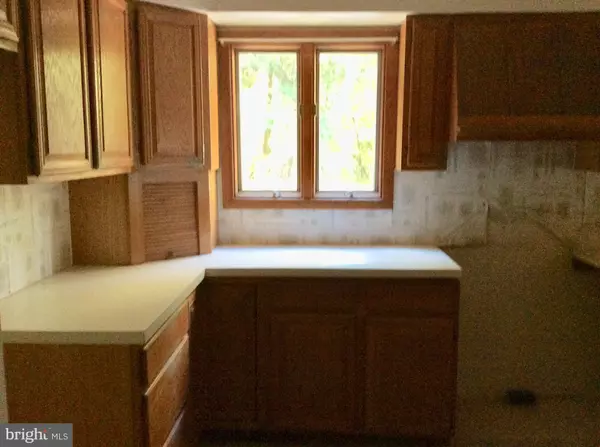$165,000
$165,000
For more information regarding the value of a property, please contact us for a free consultation.
203 E VENUS LN Milton, DE 19968
3 Beds
2 Baths
952 SqFt
Key Details
Sold Price $165,000
Property Type Single Family Home
Sub Type Detached
Listing Status Sold
Purchase Type For Sale
Square Footage 952 sqft
Price per Sqft $173
Subdivision Cave Colony
MLS Listing ID 1009980130
Sold Date 02/12/19
Style A-Frame
Bedrooms 3
Full Baths 2
HOA Y/N N
Abv Grd Liv Area 952
Originating Board BRIGHT
Year Built 1987
Annual Tax Amount $773
Tax Year 2018
Lot Size 0.978 Acres
Acres 0.98
Property Description
Quaint & Bright Home located in a Quiet community in Milton. This warm and inviting home features a first floor master bedroom, vaulted wood ceiling in the living room, gorgeous wood spiral steps up to 2 guest bedrooms and guest bathroom with an open floor plan. Plenty of space for entertaining your guest outdoors with large front deck, 2nd floor deck that spans the length of both upstairs bedrooms, and a large rear screen in porch. This great home is located minutes to Lewes Beach, restaurants and shopping too.
Location
State DE
County Sussex
Area Broadkill Hundred (31003)
Zoning A
Rooms
Main Level Bedrooms 1
Interior
Interior Features Combination Kitchen/Dining, Combination Dining/Living, Ceiling Fan(s), Carpet, Dining Area, Entry Level Bedroom, Floor Plan - Open, Kitchen - Country, Skylight(s), Pantry
Hot Water Electric
Heating Forced Air, Heat Pump(s)
Cooling Central A/C
Flooring Carpet, Vinyl
Equipment Washer/Dryer Hookups Only
Furnishings No
Fireplace N
Appliance Washer/Dryer Hookups Only
Heat Source Electric
Laundry Main Floor
Exterior
Exterior Feature Porch(es), Deck(s), Screened
Garage Spaces 4.0
Water Access N
Roof Type Metal
Accessibility None
Porch Porch(es), Deck(s), Screened
Total Parking Spaces 4
Garage N
Building
Lot Description Backs to Trees, Cleared, Front Yard, Rear Yard
Story 2
Foundation Block
Sewer On Site Septic
Water Well
Architectural Style A-Frame
Level or Stories 2
Additional Building Above Grade, Below Grade
Structure Type Block Walls,Vaulted Ceilings,Wood Ceilings,Dry Wall
New Construction N
Schools
Middle Schools Mariner
High Schools Cape Henlopen
School District Cape Henlopen
Others
Senior Community No
Tax ID 235-21.00-120.00
Ownership Fee Simple
SqFt Source Assessor
Acceptable Financing Cash, Conventional, FHA 203(k)
Listing Terms Cash, Conventional, FHA 203(k)
Financing Cash,Conventional,FHA 203(k)
Special Listing Condition REO (Real Estate Owned)
Read Less
Want to know what your home might be worth? Contact us for a FREE valuation!

Our team is ready to help you sell your home for the highest possible price ASAP

Bought with SHERRI BIGELOW • SEA BOVA ASSOCIATES INC.
GET MORE INFORMATION





