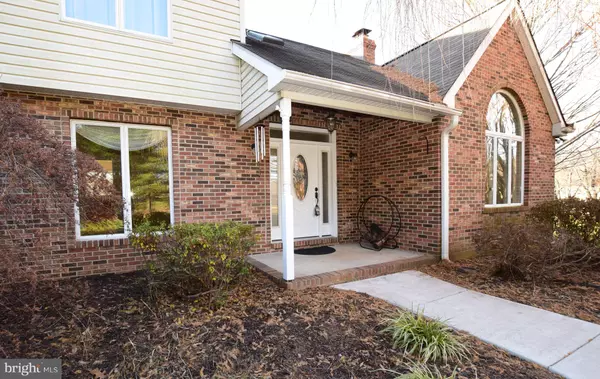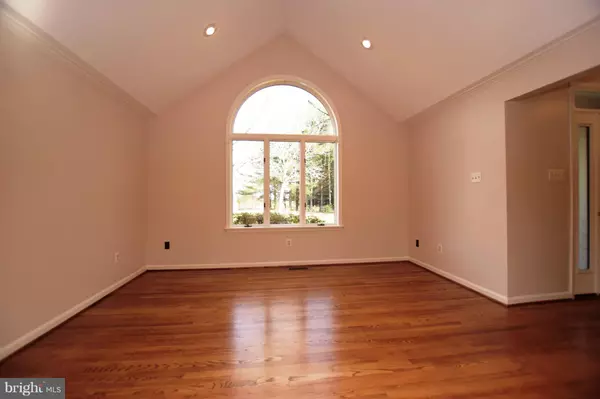$625,000
$625,000
For more information regarding the value of a property, please contact us for a free consultation.
14680 TRIADELPHIA RD Glenelg, MD 21737
4 Beds
3 Baths
2,847 SqFt
Key Details
Sold Price $625,000
Property Type Single Family Home
Sub Type Detached
Listing Status Sold
Purchase Type For Sale
Square Footage 2,847 sqft
Price per Sqft $219
Subdivision None Available
MLS Listing ID 1002344382
Sold Date 02/28/19
Style Colonial
Bedrooms 4
Full Baths 2
Half Baths 1
HOA Y/N N
Abv Grd Liv Area 2,847
Originating Board MRIS
Year Built 1991
Annual Tax Amount $7,314
Tax Year 2017
Lot Size 3.200 Acres
Acres 3.2
Property Description
The best of both worlds. Peaceful rural property set back from the road on shared lane with other large lot owners, beautifully treed rear yard with plenty of privacy, neighborhood setting with no HOA. Minutes to grocery, restaurants, shopping and Cattail Country Club. Custom quality solid construction includes forward thinking design elements, beautifully maintained and improved. Colonial contemporary foyer entrance flanked by living room with vaulted ceiling and dining room; large family room with wood burning fireplace with custom built in cabinetry and shelving. Finished in place hardwood flooring throughout main level. Generous kitchen with wood cabinetry, granite counters and large cooking island joins breakfast room, mud/laundry entry and sun room boasting magnificent views of the property. Dual exits to multiple rear decks and patio, your window to nature's paradise. Upper level has three generous bedrooms with large closets and master suite with super bath and enormous walk-in closet to rival much more expensive properties including a dressing table. The lower level with full windows, rough-in and exposed level walk out await your design. Welcome home to a very special property.
Location
State MD
County Howard
Zoning RCDEO
Rooms
Other Rooms Living Room, Dining Room, Primary Bedroom, Bedroom 2, Bedroom 3, Bedroom 4, Kitchen, Family Room, Foyer, Laundry, Loft, Solarium, Utility Room
Basement Rear Entrance, Full, Daylight, Partial, Rough Bath Plumb, Unfinished, Walkout Level, Windows
Interior
Interior Features Attic, Breakfast Area, Family Room Off Kitchen, Kitchen - Gourmet, Kitchen - Island, Dining Area, Built-Ins, Upgraded Countertops, Crown Moldings, Window Treatments, Primary Bath(s), WhirlPool/HotTub, Wood Floors, Recessed Lighting, Floor Plan - Open
Hot Water Electric
Heating Forced Air, Heat Pump(s), Programmable Thermostat
Cooling Ceiling Fan(s), Central A/C, Heat Pump(s), Programmable Thermostat
Fireplaces Number 1
Fireplaces Type Flue for Stove
Equipment Central Vacuum, Cooktop - Down Draft, Dishwasher, Disposal, Dryer, Exhaust Fan, Icemaker, Microwave, Oven - Double, Oven - Wall, Refrigerator, Washer
Fireplace Y
Window Features Bay/Bow,Casement,Double Pane,Insulated,Palladian,Screens
Appliance Central Vacuum, Cooktop - Down Draft, Dishwasher, Disposal, Dryer, Exhaust Fan, Icemaker, Microwave, Oven - Double, Oven - Wall, Refrigerator, Washer
Heat Source Electric
Exterior
Exterior Feature Deck(s), Porch(es)
Parking Features Garage - Front Entry, Garage Door Opener
Garage Spaces 2.0
Fence Electric
Utilities Available Under Ground, Fiber Optics Available
Water Access N
View Garden/Lawn, Scenic Vista, Trees/Woods
Roof Type Asphalt
Street Surface Paved
Accessibility None
Porch Deck(s), Porch(es)
Road Frontage Private, City/County
Attached Garage 2
Total Parking Spaces 2
Garage Y
Building
Lot Description Backs to Trees, Premium, No Thru Street, Trees/Wooded
Story 3+
Sewer Septic Exists
Water Well
Architectural Style Colonial
Level or Stories 3+
Additional Building Above Grade
Structure Type 2 Story Ceilings,Cathedral Ceilings,Dry Wall,Vaulted Ceilings
New Construction N
Schools
Elementary Schools Dayton Oaks
Middle Schools Folly Quarter
High Schools Glenelg
School District Howard County Public School System
Others
Senior Community No
Tax ID 1404350138
Ownership Fee Simple
SqFt Source Assessor
Security Features Carbon Monoxide Detector(s)
Special Listing Condition Standard
Read Less
Want to know what your home might be worth? Contact us for a FREE valuation!

Our team is ready to help you sell your home for the highest possible price ASAP

Bought with Timothy G McIntyre • Monument Sotheby's International Realty
GET MORE INFORMATION





