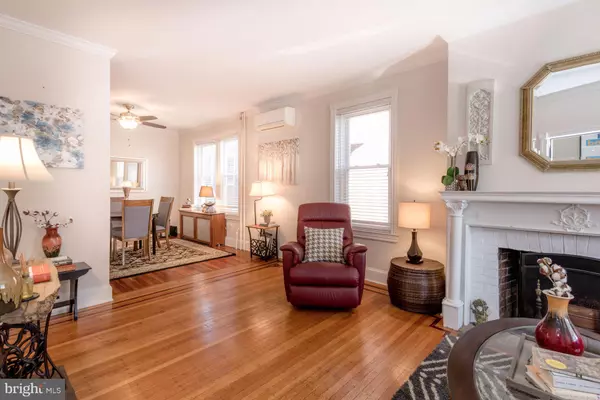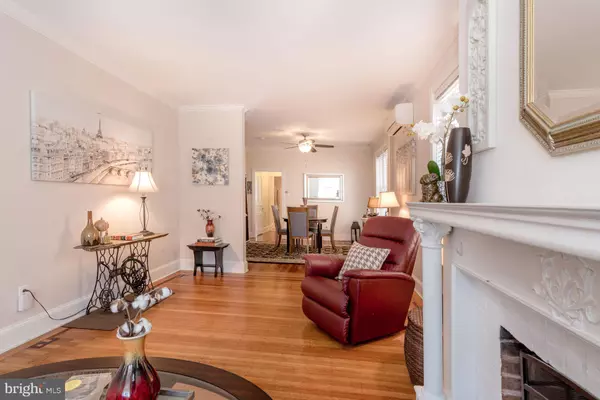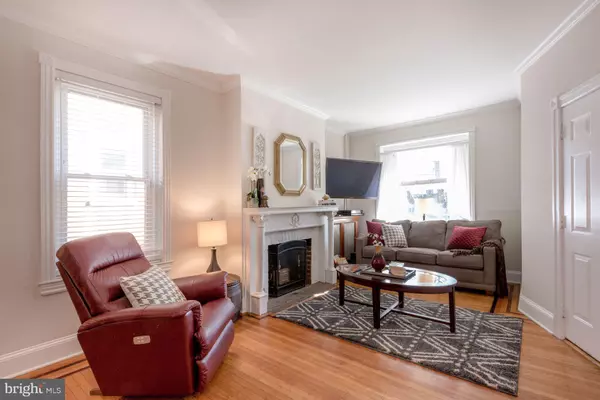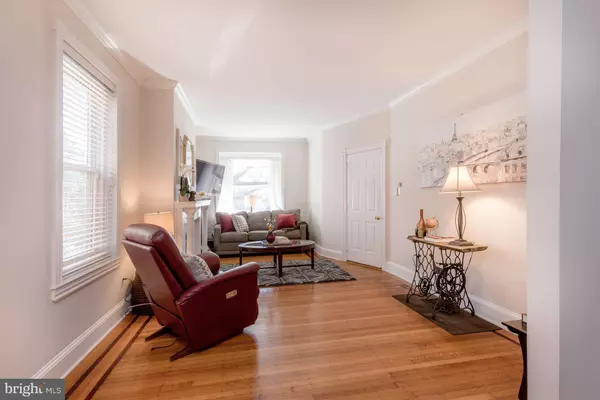$500,000
$495,000
1.0%For more information regarding the value of a property, please contact us for a free consultation.
141 W GRAVERS LN Philadelphia, PA 19118
2,216 SqFt
Key Details
Sold Price $500,000
Property Type Single Family Home
Sub Type Twin/Semi-Detached
Listing Status Sold
Purchase Type For Sale
Square Footage 2,216 sqft
Price per Sqft $225
Subdivision Chestnut Hill
MLS Listing ID PAPH513308
Sold Date 02/28/19
Style Converted Dwelling
HOA Y/N N
Abv Grd Liv Area 2,216
Originating Board BRIGHT
Year Built 1914
Annual Tax Amount $6,170
Tax Year 2020
Lot Size 3,026 Sqft
Acres 0.07
Lot Dimensions 25.75 x 117.5
Property Description
141 W Gravers presents an amazing opportunity to expand your investment portfolio in Chestnut Hill with a potential capitalization rate that rivals most in this community. Buyers in search of a duplex with a fantastic owner's unit and income to offset the mortgage payment will not be disappointed either! Access both units through an entrance foyer with stained glass transom. The first floor features an open living/dining room combination with high ceilings, crown molding, a stunning brick fireplace, plenty of light filled windows and beautiful wood floors. The updated galley kitchen includes stainless steel appliances, a built-in microwave and attractive quartz counter tops. The large first floor bedroom is conveniently located at the rear of the property with a private second entry and access to a landscaped rear yard and patio. The first floor unit is complete with direct access to the finished basement, additional storage, and a laundry area with washtub. The spacious second unit is bi-level (2nd and 3rd floors) and also features open living/dining room with a decorative fireplace, wood floors, a full bath and bedroom with walk in closet on the main level. The gorgeous, eat-in kitchen boasts marble countertops, 42" cabinets, stainless steel appliances, a pantry and stacking washer/dryer. Head upstairs (3rd floor) for a generous master suite with a magnificently updated bathroom with walk-in shower. Oversize windows and Mini Split AC/Heat pump units throughout. Front porch, landscaped front, side and rear yards. Roof replaced in 2009. Waterproofed basement with Humidex ventilation system.
Location
State PA
County Philadelphia
Area 19118 (19118)
Zoning RSA3
Rooms
Basement Fully Finished, Interior Access
Interior
Interior Features Ceiling Fan(s), Wood Floors, Recessed Lighting, Floor Plan - Open
Hot Water Electric
Heating Steam
Cooling Wall Unit, Central A/C, Zoned, Ceiling Fan(s)
Flooring Hardwood, Carpet
Fireplaces Number 2
Equipment Built-In Microwave, Refrigerator, Stainless Steel Appliances, Washer, Dryer
Fireplace Y
Window Features Double Pane,Replacement
Appliance Built-In Microwave, Refrigerator, Stainless Steel Appliances, Washer, Dryer
Heat Source Oil, Electric
Exterior
Exterior Feature Patio(s), Porch(es)
Water Access N
Accessibility None
Porch Patio(s), Porch(es)
Garage N
Building
Foundation Stone
Sewer Public Sewer
Water Public
Architectural Style Converted Dwelling
Additional Building Above Grade, Below Grade
Structure Type 9'+ Ceilings
New Construction N
Schools
Elementary Schools John Story Jenks School
Middle Schools John Story Jenks School
School District The School District Of Philadelphia
Others
Tax ID 092190900
Ownership Fee Simple
SqFt Source Assessor
Acceptable Financing Conventional, Cash
Listing Terms Conventional, Cash
Financing Conventional,Cash
Special Listing Condition Standard
Read Less
Want to know what your home might be worth? Contact us for a FREE valuation!

Our team is ready to help you sell your home for the highest possible price ASAP

Bought with Christopher Plant • Elfant Wissahickon-Chestnut Hill
GET MORE INFORMATION





