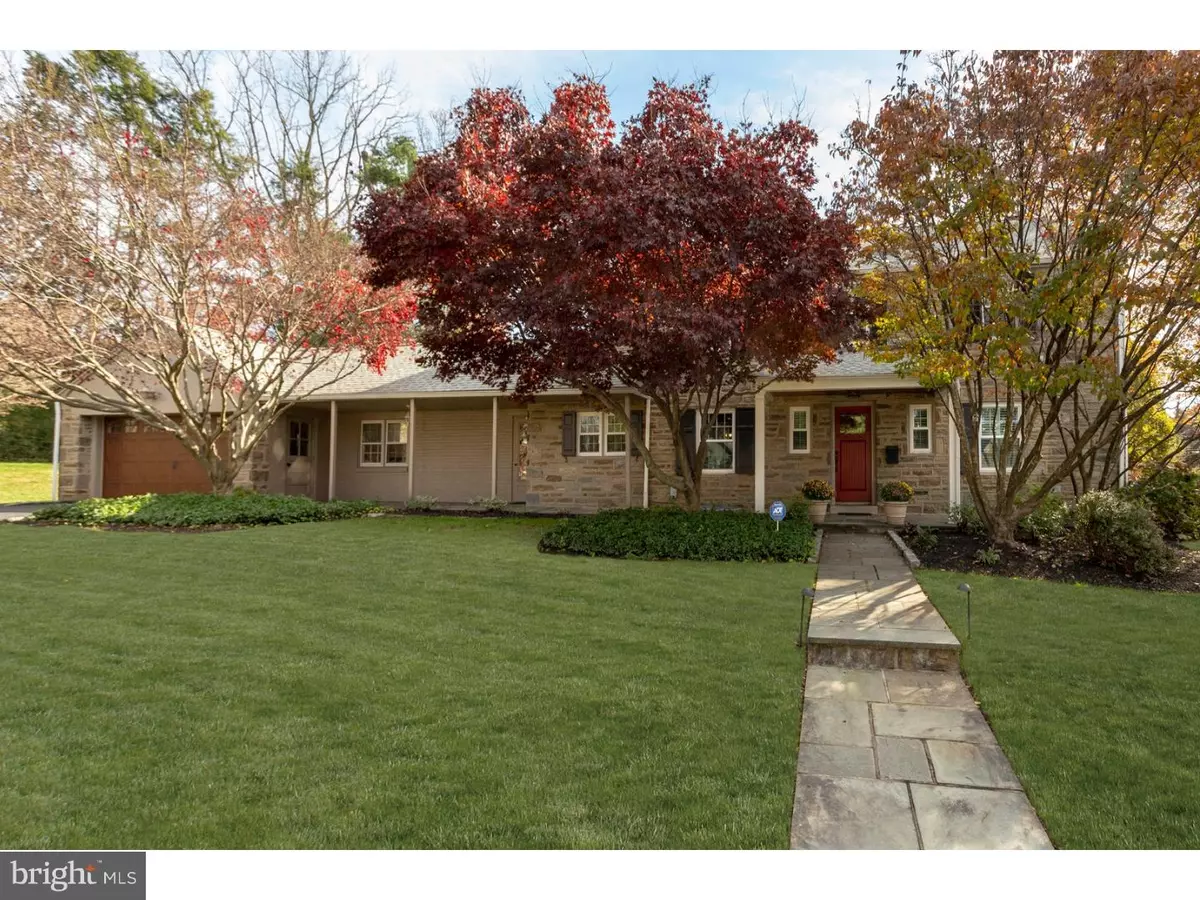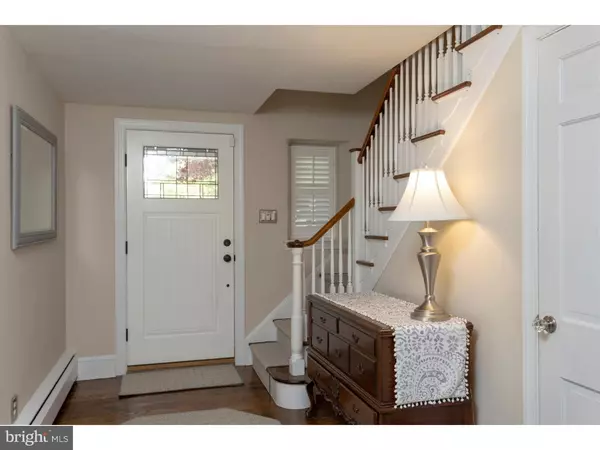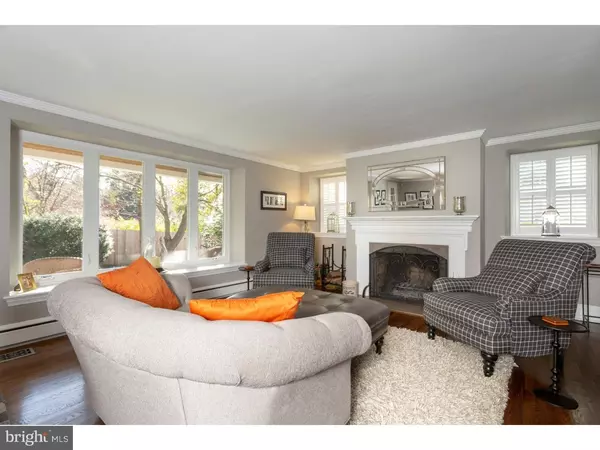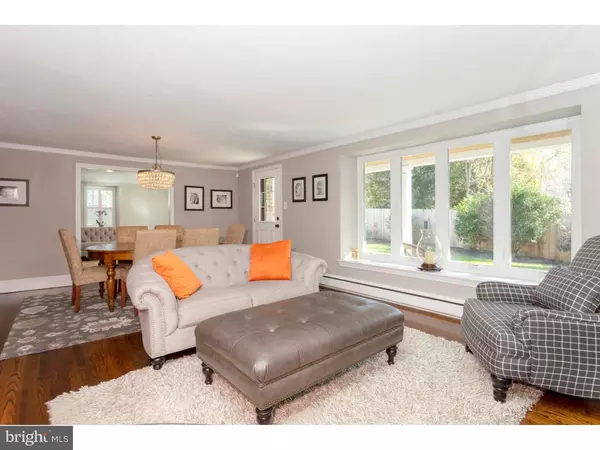$1,050,000
$1,125,000
6.7%For more information regarding the value of a property, please contact us for a free consultation.
72 W SUNSET AVE Philadelphia, PA 19118
5 Beds
5 Baths
4,200 SqFt
Key Details
Sold Price $1,050,000
Property Type Single Family Home
Sub Type Detached
Listing Status Sold
Purchase Type For Sale
Square Footage 4,200 sqft
Price per Sqft $250
Subdivision Chestnut Hill
MLS Listing ID PAPH105048
Sold Date 02/27/19
Style Traditional
Bedrooms 5
Full Baths 4
Half Baths 1
HOA Y/N N
Abv Grd Liv Area 3,100
Originating Board TREND
Year Built 1951
Annual Tax Amount $12,063
Tax Year 2018
Lot Size 0.556 Acres
Acres 0.56
Lot Dimensions 90X168
Property Description
Welcome to 72 West Sunset Avenue, a classic center hall colonial, built in 1951, situated on a lovely elevated, corner lot in a fantastic Chestnut Hill location. Current owners have just completed a comprehensive renovation and you get to move right in! The front entryway opens to a center hall, with a wonderful open floor plan. Included in the first floor is a formal living/dining room with stone fireplace, cozy library with a wall of built-ins and powder room. Enjoy a spacious gourmet eat-in kitchen with new Dacor stainless appliances, granite countertops, custom cabinetry, joined by a sunny family room. Mudroom and laundry with bonus/exercise room with full bath behind. On the second floor, in addition to the master bedroom with gleaming master bath with shower, custom double vanity and radiant floors, there are three bedrooms and a newly renovated bathroom also with radiant floors. The lower level is an entertainers dream with 1100 square feet finished to perfection. Outstanding features of this house are handsome millwork and moldings, new windows throughout, hardwood flooring throughout first and second floors, abundant closets and thoughtfully designed storage spaces, finished basement, newer roof installed in 2013, updated mechanical, HVAC with 3 zone Nest thermostats and upgraded electrical systems. Outside, mature landscaping, new privacy fence, flagstone walkways ad patios. If you are looking for a manageable home, in pristine condition, within walking distance to shops, restaurants, transportation and the Wissahickon Trails, look no further!
Location
State PA
County Philadelphia
Area 19118 (19118)
Zoning RSD1
Direction Northwest
Rooms
Other Rooms Living Room, Dining Room, Primary Bedroom, Bedroom 2, Bedroom 3, Kitchen, Family Room, Bedroom 1, Laundry, Other
Basement Full, Fully Finished
Main Level Bedrooms 1
Interior
Interior Features Kitchen - Island, Butlers Pantry, Kitchen - Eat-In
Hot Water Natural Gas
Heating Hot Water, Radiant, Zoned, Energy Star Heating System, Programmable Thermostat
Cooling Central A/C
Flooring Wood, Tile/Brick
Fireplaces Number 1
Fireplaces Type Stone
Equipment Dishwasher, Refrigerator, Disposal
Fireplace Y
Appliance Dishwasher, Refrigerator, Disposal
Heat Source Natural Gas
Laundry Main Floor
Exterior
Exterior Feature Patio(s), Breezeway
Parking Features Garage Door Opener
Garage Spaces 5.0
Utilities Available Cable TV
Water Access N
Roof Type Pitched,Shingle
Accessibility None
Porch Patio(s), Breezeway
Attached Garage 2
Total Parking Spaces 5
Garage Y
Building
Lot Description Corner, Level, Front Yard, Rear Yard, SideYard(s)
Story 2
Foundation Stone
Sewer Public Sewer
Water Public
Architectural Style Traditional
Level or Stories 2
Additional Building Above Grade, Below Grade
New Construction N
Schools
Elementary Schools John Story Jenks School
Middle Schools John Story Jenks School
High Schools Germantown
School District The School District Of Philadelphia
Others
Senior Community No
Tax ID 092277300
Ownership Fee Simple
SqFt Source Assessor
Security Features Security System
Acceptable Financing Conventional
Listing Terms Conventional
Financing Conventional
Special Listing Condition Standard
Read Less
Want to know what your home might be worth? Contact us for a FREE valuation!

Our team is ready to help you sell your home for the highest possible price ASAP

Bought with Andre Lapierre • Keller Williams Realty - Medford
GET MORE INFORMATION





