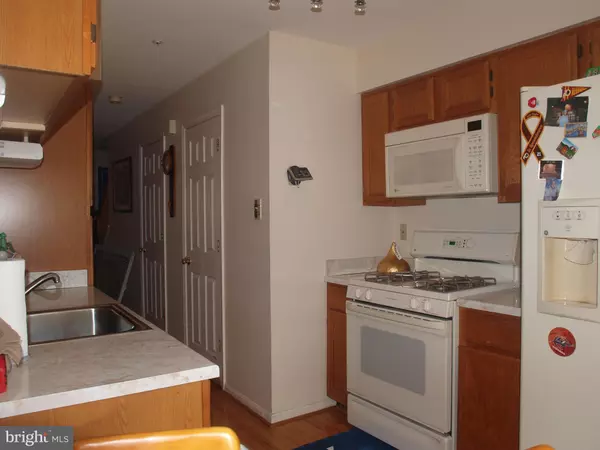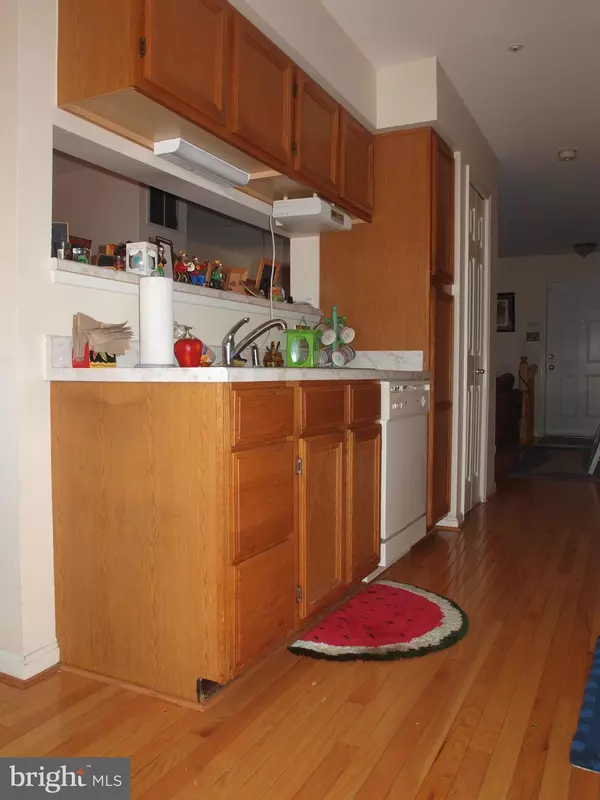$215,000
$215,000
For more information regarding the value of a property, please contact us for a free consultation.
7118 GOBLET WAY Clinton, MD 20735
3 Beds
3 Baths
1,228 SqFt
Key Details
Sold Price $215,000
Property Type Townhouse
Sub Type Interior Row/Townhouse
Listing Status Sold
Purchase Type For Sale
Square Footage 1,228 sqft
Price per Sqft $175
Subdivision Summit Creek
MLS Listing ID 1000033845
Sold Date 03/04/19
Style Colonial
Bedrooms 3
Full Baths 2
Half Baths 1
HOA Fees $102/mo
HOA Y/N Y
Abv Grd Liv Area 1,228
Originating Board MRIS
Year Built 1994
Annual Tax Amount $3,163
Tax Year 2016
Lot Size 1,700 Sqft
Acres 0.04
Lot Dimensions 1700
Property Description
PRE-APPROVED LIST PRICE. QUICK turnaround w/viable offer. An IDEAL COMMUTER LOCATION nestled in a QUIET cul-de-sac MERE MINUTES from MAJOR COMMUTER HWYS, this 3BR/2.5FB TH has a MBA, EX. STORAGE & the SPACIOUS DECK off MAIN level w/TREE-LINED VIEWS that is perfect for ENTERTAINING; "As Is" appraisal condition/needs some TLC & HVAC; LA is lic'd MD Atty and exp'd Short Sale Negotiator
Location
State MD
County Prince Georges
Zoning RS
Rooms
Other Rooms Living Room, Dining Room, Primary Bedroom, Bedroom 2, Bedroom 3, Kitchen, Game Room, Foyer, Utility Room
Basement Connecting Stairway, Rear Entrance, Sump Pump, Daylight, Full, Fully Finished, Heated, Rough Bath Plumb, Walkout Level, Windows
Interior
Interior Features Kitchen - Table Space, Dining Area, Primary Bath(s), Window Treatments, Wood Floors, Floor Plan - Traditional
Hot Water Natural Gas
Heating Central
Cooling Attic Fan, Ceiling Fan(s), Central A/C
Equipment Washer/Dryer Hookups Only, Dishwasher, Disposal, Exhaust Fan, Microwave, Oven - Self Cleaning, Oven/Range - Gas, Refrigerator, Water Heater
Fireplace N
Appliance Washer/Dryer Hookups Only, Dishwasher, Disposal, Exhaust Fan, Microwave, Oven - Self Cleaning, Oven/Range - Gas, Refrigerator, Water Heater
Heat Source Natural Gas
Exterior
Water Access N
Accessibility None
Garage N
Private Pool N
Building
Story 3+
Foundation Slab
Sewer Public Sewer
Water Public
Architectural Style Colonial
Level or Stories 3+
Additional Building Above Grade
New Construction N
Schools
Elementary Schools Waldon Woods
Middle Schools Stephen Decatur
High Schools Surrattsville
School District Prince George'S County Public Schools
Others
Senior Community No
Tax ID 17090928796
Ownership Fee Simple
SqFt Source Assessor
Special Listing Condition Short Sale
Read Less
Want to know what your home might be worth? Contact us for a FREE valuation!

Our team is ready to help you sell your home for the highest possible price ASAP

Bought with India N. Pope-Marin • Exit Community Realty
GET MORE INFORMATION





