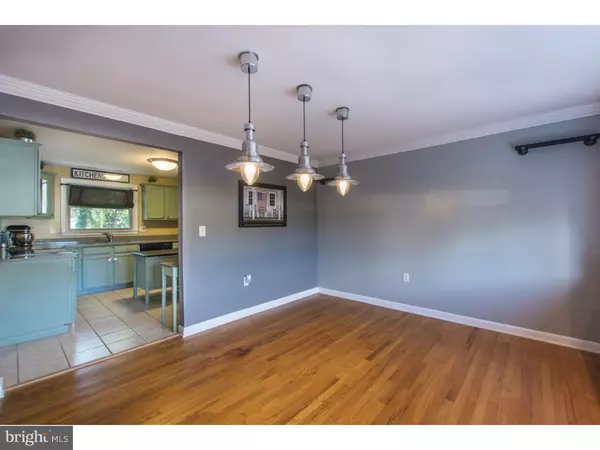$245,000
$266,900
8.2%For more information regarding the value of a property, please contact us for a free consultation.
624 WYOMING AVE Dover, DE 19904
5 Beds
3 Baths
3,052 SqFt
Key Details
Sold Price $245,000
Property Type Single Family Home
Sub Type Detached
Listing Status Sold
Purchase Type For Sale
Square Footage 3,052 sqft
Price per Sqft $80
Subdivision Woodbrook
MLS Listing ID 1009993162
Sold Date 12/28/18
Style Colonial
Bedrooms 5
Full Baths 3
HOA Y/N N
Abv Grd Liv Area 3,052
Originating Board TREND
Year Built 1961
Annual Tax Amount $2,405
Tax Year 2017
Lot Size 10,281 Sqft
Acres 0.4
Lot Dimensions 100X103
Property Description
Over 3000 sqft of awesomeness situated on one of the best lots in the neighborhood! Fantastic home with a ton of features to boast about...Let's get started. Very stately exterior recently painted and professionally landscaped with extended driveway suitable for 4 cars. Enter on main level with tiled foyer. This level features a nice size Dining room with large picture window, custom pendant lighting, crown molding and beautiful hardwood floors. Expanded opening leading to a recently renovated kitchen with island, stainless steel appliances, granite counters, tile floor and recessed lights. Off of the kitchen is a family room/Sun room combination with brand new carpeting, ceiling fan and multiple windows allowing for tons of sunlight. There is a double door leading to backyard patio. The main level also offers an exceptional first floor master suite option or in-law suite, with 3 rooms. Main bedroom area has floor to ceiling bay window and separate entrance. There is also a kitchenette area leading to large dressing room with tons of storage and organization. This suite also has a full bathroom. The second level has a large, cozy Living room with wood burning fireplace,decorative mantle,grown molding and hardwood floors.The top floor has 4 bedrooms including an optional second floor master bedroom and 2 more full bathrooms. There is a full basement with tons of storage space and multiple areas.The backyard is flat, fenced and private with a patio and shed for additional storage. Showings begin Sunday, October 28 at open house from 1-3 PM.
Location
State DE
County Kent
Area Capital (30802)
Zoning R10
Rooms
Other Rooms Living Room, Dining Room, Primary Bedroom, Bedroom 2, Bedroom 3, Kitchen, Family Room, Bedroom 1, Other
Basement Full
Interior
Interior Features Kitchen - Island, Kitchen - Eat-In
Hot Water Natural Gas
Heating Central
Cooling Central A/C
Fireplaces Number 1
Fireplace Y
Heat Source Natural Gas
Laundry Basement
Exterior
Exterior Feature Patio(s)
Water Access N
Accessibility None
Porch Patio(s)
Garage N
Building
Story 2
Sewer Public Sewer
Water Public
Architectural Style Colonial
Level or Stories 2
Additional Building Above Grade
New Construction N
Schools
School District Capital
Others
Senior Community No
Tax ID ED-05-07620-02-5300-000
Ownership Fee Simple
SqFt Source Assessor
Special Listing Condition Standard
Read Less
Want to know what your home might be worth? Contact us for a FREE valuation!

Our team is ready to help you sell your home for the highest possible price ASAP

Bought with Robert W Rogers • Robert W Rogers
GET MORE INFORMATION





