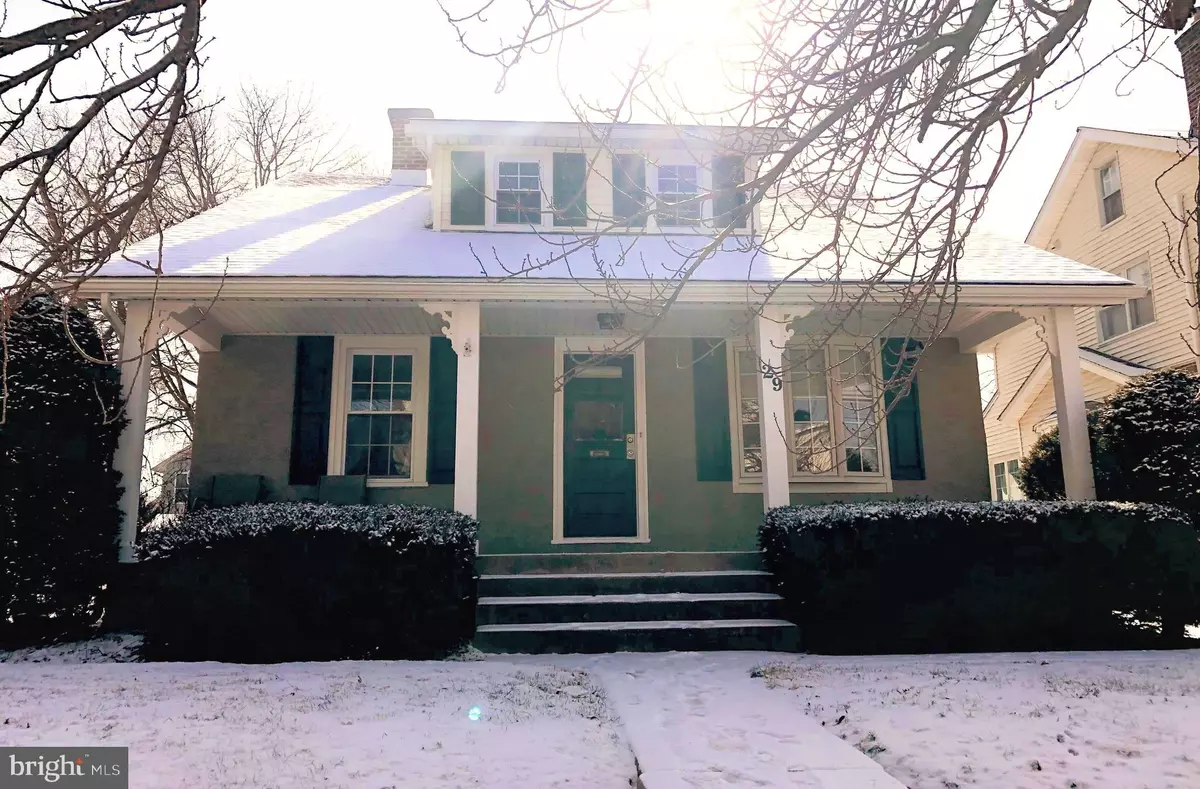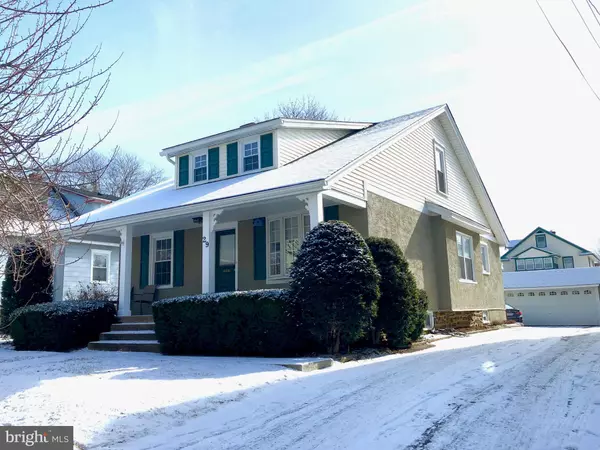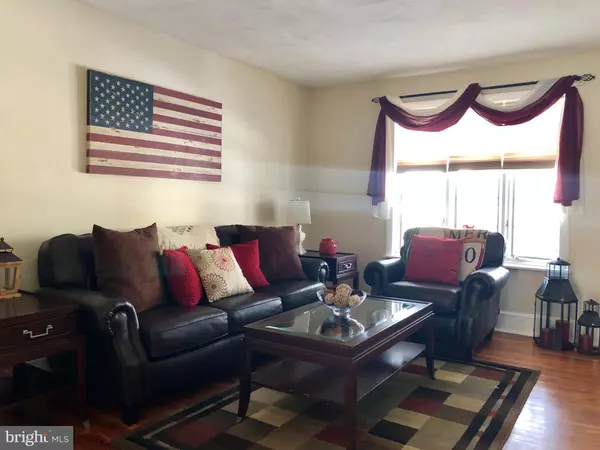$502,000
$450,000
11.6%For more information regarding the value of a property, please contact us for a free consultation.
29 CAMPBELL AVE Havertown, PA 19083
4 Beds
3 Baths
6,142 Sqft Lot
Key Details
Sold Price $502,000
Property Type Single Family Home
Sub Type Detached
Listing Status Sold
Purchase Type For Sale
Subdivision Woodmere
MLS Listing ID PADE395424
Sold Date 03/06/19
Style Cape Cod
Bedrooms 4
Full Baths 2
Half Baths 1
HOA Y/N N
Originating Board BRIGHT
Year Built 1940
Annual Tax Amount $7,724
Tax Year 2018
Lot Size 6,142 Sqft
Acres 0.14
Lot Dimensions 50' X 125'
Property Description
"HONEY, STOP THE CAR!" This Large, Spacious Cape has so much to offer! Newer Windows, Heater, central air, 200 Amp elec, , Kitchen & baths! Step up to a wonderful Covered Porch, 1st floor offers a warm welcoming living room, formal dining room, Large Granite kitchen w/42" Cabinets including Wine Rack, Breakfast bar & stainless steel applicances & O/E. Step down Large Family room w/ Powder Room and slider door to Patio, yard and 2 car detached garage. Also, 2 spacious bedrooms and Ceramic Tile hall bath. Up to the 2nd floor with loft area, Master Bedroom w/ sitting area, large walk-in closet which leads to Ceramic Tile bath with SPA shower, double sink and vanity area and 4th bedroom. Lots of storage, Basement clean, separate laundry room. Location, Location Location, walk to pretty much everything! and minutes to Malls, Major Rts, City & Airport. Mover right into this amazing house! Hurry!
Location
State PA
County Delaware
Area Haverford Twp (10422)
Zoning RESIDENTIAL
Rooms
Other Rooms Living Room, Dining Room, Kitchen, Family Room, Half Bath
Basement Full, Unfinished
Main Level Bedrooms 2
Interior
Interior Features Bar, Carpet, Ceiling Fan(s), Family Room Off Kitchen, Formal/Separate Dining Room
Heating Hot Water
Cooling Central A/C
Flooring Hardwood, Carpet
Equipment Dishwasher, Disposal, Dryer - Gas, Dryer - Front Loading, Refrigerator, Oven/Range - Gas, Washer, Water Heater
Appliance Dishwasher, Disposal, Dryer - Gas, Dryer - Front Loading, Refrigerator, Oven/Range - Gas, Washer, Water Heater
Heat Source Natural Gas
Laundry Basement
Exterior
Exterior Feature Patio(s), Porch(es)
Parking Features Garage - Front Entry
Garage Spaces 2.0
Fence Rear
Water Access N
Roof Type Architectural Shingle
Accessibility None
Porch Patio(s), Porch(es)
Total Parking Spaces 2
Garage Y
Building
Lot Description Level, Rear Yard
Story 3+
Sewer Public Sewer
Water Public
Architectural Style Cape Cod
Level or Stories 3+
Additional Building Above Grade, Below Grade
Structure Type Dry Wall
New Construction N
Schools
School District Haverford Township
Others
Senior Community No
Tax ID 22-03-00276-00
Ownership Fee Simple
SqFt Source Assessor
Acceptable Financing Cash, Conventional, FHA, VA
Horse Property N
Listing Terms Cash, Conventional, FHA, VA
Financing Cash,Conventional,FHA,VA
Special Listing Condition Standard
Read Less
Want to know what your home might be worth? Contact us for a FREE valuation!

Our team is ready to help you sell your home for the highest possible price ASAP

Bought with Deborah E Dorsey • BHHS Fox & Roach-Rosemont
GET MORE INFORMATION





