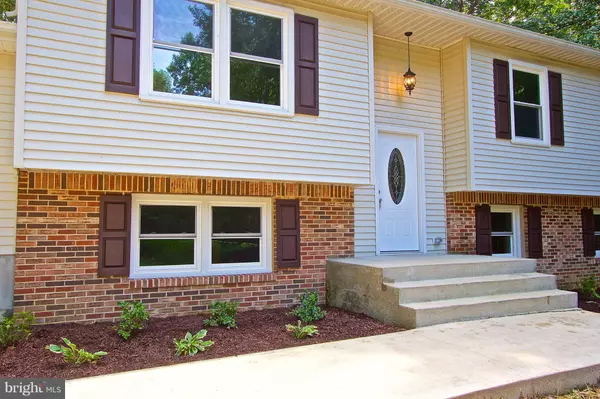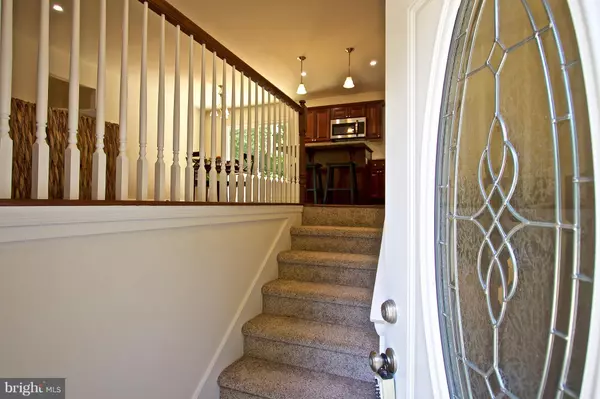$309,900
$309,900
For more information regarding the value of a property, please contact us for a free consultation.
27002 OXLEY DR Mechanicsville, MD 20659
4 Beds
2 Baths
1,081 SqFt
Key Details
Sold Price $309,900
Property Type Single Family Home
Sub Type Detached
Listing Status Sold
Purchase Type For Sale
Square Footage 1,081 sqft
Price per Sqft $286
Subdivision Beverly Estates
MLS Listing ID 1002261766
Sold Date 03/12/19
Style Split Foyer
Bedrooms 4
Full Baths 2
HOA Fees $4/ann
HOA Y/N Y
Abv Grd Liv Area 1,081
Originating Board MRIS
Year Built 1983
Annual Tax Amount $2,453
Tax Year 2017
Lot Size 1.210 Acres
Acres 1.21
Property Description
Beautiful renovated 4BR 2BA Split Foyer on 1+ ac located on quite cul-de-sac. Custom kitchen w/SS appliances, granite counter tops, upgraded bathrooms and new flooring throughout. Finished basement with family room, BR and full BA. Energy efficient LED lighting, new windows, new HVAC, new roof, new deck and more. Huge garage. Shed w/electric. Enjoy the peaceful secluded backyard. Country Lakes with amenities.
Location
State MD
County Saint Marys
Zoning RNC
Rooms
Basement Connecting Stairway, Outside Entrance, Side Entrance, Fully Finished, Heated, Walkout Level
Interior
Interior Features Attic, Combination Kitchen/Dining, Upgraded Countertops, Floor Plan - Open
Hot Water Electric
Heating Central
Cooling Central A/C
Equipment Washer/Dryer Hookups Only, ENERGY STAR Refrigerator, Microwave, Oven/Range - Electric, Dishwasher, Water Heater
Fireplace N
Window Features Low-E,Double Pane
Appliance Washer/Dryer Hookups Only, ENERGY STAR Refrigerator, Microwave, Oven/Range - Electric, Dishwasher, Water Heater
Heat Source Electric
Exterior
Exterior Feature Deck(s)
Parking Features Garage - Front Entry
Garage Spaces 5.0
Amenities Available Baseball Field, Basketball Courts, Tennis Courts, Tot Lots/Playground
Water Access N
Accessibility None
Porch Deck(s)
Attached Garage 2
Total Parking Spaces 5
Garage Y
Building
Lot Description Backs to Trees, Cul-de-sac, Private
Story 2
Sewer Septic Exists
Water Public
Architectural Style Split Foyer
Level or Stories 2
Additional Building Above Grade
New Construction N
Schools
High Schools Chopticon
School District St. Mary'S County Public Schools
Others
Senior Community No
Tax ID 1904022998
Ownership Fee Simple
SqFt Source Assessor
Special Listing Condition Standard
Read Less
Want to know what your home might be worth? Contact us for a FREE valuation!

Our team is ready to help you sell your home for the highest possible price ASAP

Bought with Linda S Durkin • Durkins Realty
GET MORE INFORMATION





