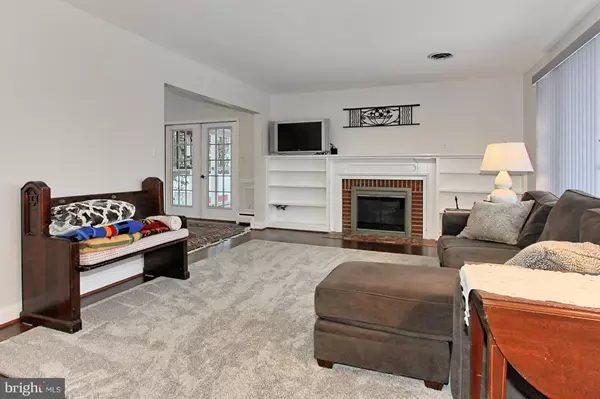$580,000
$599,900
3.3%For more information regarding the value of a property, please contact us for a free consultation.
5619 WHARTON LN Centreville, VA 20120
4 Beds
3 Baths
2,260 SqFt
Key Details
Sold Price $580,000
Property Type Single Family Home
Sub Type Detached
Listing Status Sold
Purchase Type For Sale
Square Footage 2,260 sqft
Price per Sqft $256
Subdivision None Available
MLS Listing ID VAFX104204
Sold Date 03/11/19
Style Split Level
Bedrooms 4
Full Baths 3
HOA Y/N N
Abv Grd Liv Area 1,452
Originating Board BRIGHT
Year Built 1961
Annual Tax Amount $5,626
Tax Year 2019
Lot Size 1.000 Acres
Acres 1.0
Property Description
**PRICE REDUCED $30,000!!!**RARE OPPORTUNITY to own home in Fairfax County with a ONE ACRE LOT that feels even bigger with the open space provided by neighbors**You don't need to trudge out to Loudoun County or Prince William County to get some land and peace and quiet**Home is a spacious all brick split level. Boasts 4 bedrooms (and lower level den that could be used as 5th bedroom), 3 full baths, 3 fireplaces, huge (and I mean huge) screened in porch, 2 car garage and outbuilding that could house a car**Sunny updated kitchen with 4 yr old stainless steel appliances, granite counters, recessed lighting and added bay window**Big dining room able to accommodate large table**Dining room boasts hardwood floors, wainscotting & 2 picture windows allowing a view of your sprawling backyard**French doors from dining room lead out to the 23 x 22 huge screened in porch**Porch boasts ceramic tile flooring and recently upgraded vinyl encasing**Three bedrooms up with two full baths**Expansive lower level recreation room with brand new carpet and wood burning fireplace**4th bedroom with new carpet and full bath next door could be used as a guest room, teenager or au pair**Additional 5th bedroom or den with 3rd fireplace on next level**Brand new front and back concrete sidewalk**Updated electrical panel**Lots of fresh paint**Peaceful and serene setting yet only a few minutes to Wegmans or Costco or hopping on to Route 66 or Fairfax County Parkway**Fairfax County Braddock Park just a few minutes away although you have your own park here at Wharton**Twin Oaks and Westfields golf courses close by as well**EZ to show but by appointment only thru listing agent**Thank you
Location
State VA
County Fairfax
Zoning 110
Rooms
Other Rooms Living Room, Dining Room, Primary Bedroom, Bedroom 2, Bedroom 3, Bedroom 4, Kitchen, Family Room, Bathroom 2, Bathroom 3, Primary Bathroom, Screened Porch
Basement Full, Fully Finished, Garage Access
Interior
Interior Features Attic/House Fan, Built-Ins, Carpet, Dining Area, Floor Plan - Open, Formal/Separate Dining Room, Primary Bath(s), Recessed Lighting, Upgraded Countertops, Wood Floors, Studio, Wainscotting, Water Treat System
Hot Water Oil
Heating Forced Air, Baseboard - Hot Water
Cooling Central A/C, Whole House Fan
Flooring Hardwood, Carpet, Vinyl
Fireplaces Number 3
Fireplaces Type Mantel(s)
Equipment Built-In Microwave, Dishwasher, Dryer, Exhaust Fan, Icemaker, Oven/Range - Electric, Refrigerator, Stainless Steel Appliances, Washer
Fireplace Y
Window Features Bay/Bow
Appliance Built-In Microwave, Dishwasher, Dryer, Exhaust Fan, Icemaker, Oven/Range - Electric, Refrigerator, Stainless Steel Appliances, Washer
Heat Source Oil
Exterior
Exterior Feature Enclosed, Porch(es), Screened
Parking Features Garage - Side Entry
Garage Spaces 3.0
Water Access N
View Trees/Woods
Accessibility None
Porch Enclosed, Porch(es), Screened
Attached Garage 2
Total Parking Spaces 3
Garage Y
Building
Lot Description Level, Premium
Story Other
Sewer Septic < # of BR
Water Well
Architectural Style Split Level
Level or Stories Other
Additional Building Above Grade, Below Grade
New Construction N
Schools
Elementary Schools Powell
Middle Schools Liberty
High Schools Centreville
School District Fairfax County Public Schools
Others
Senior Community No
Tax ID 0544 01 0024C
Ownership Fee Simple
SqFt Source Assessor
Horse Property N
Special Listing Condition Standard
Read Less
Want to know what your home might be worth? Contact us for a FREE valuation!

Our team is ready to help you sell your home for the highest possible price ASAP

Bought with Viktar Kutsevich • Samson Properties
GET MORE INFORMATION





