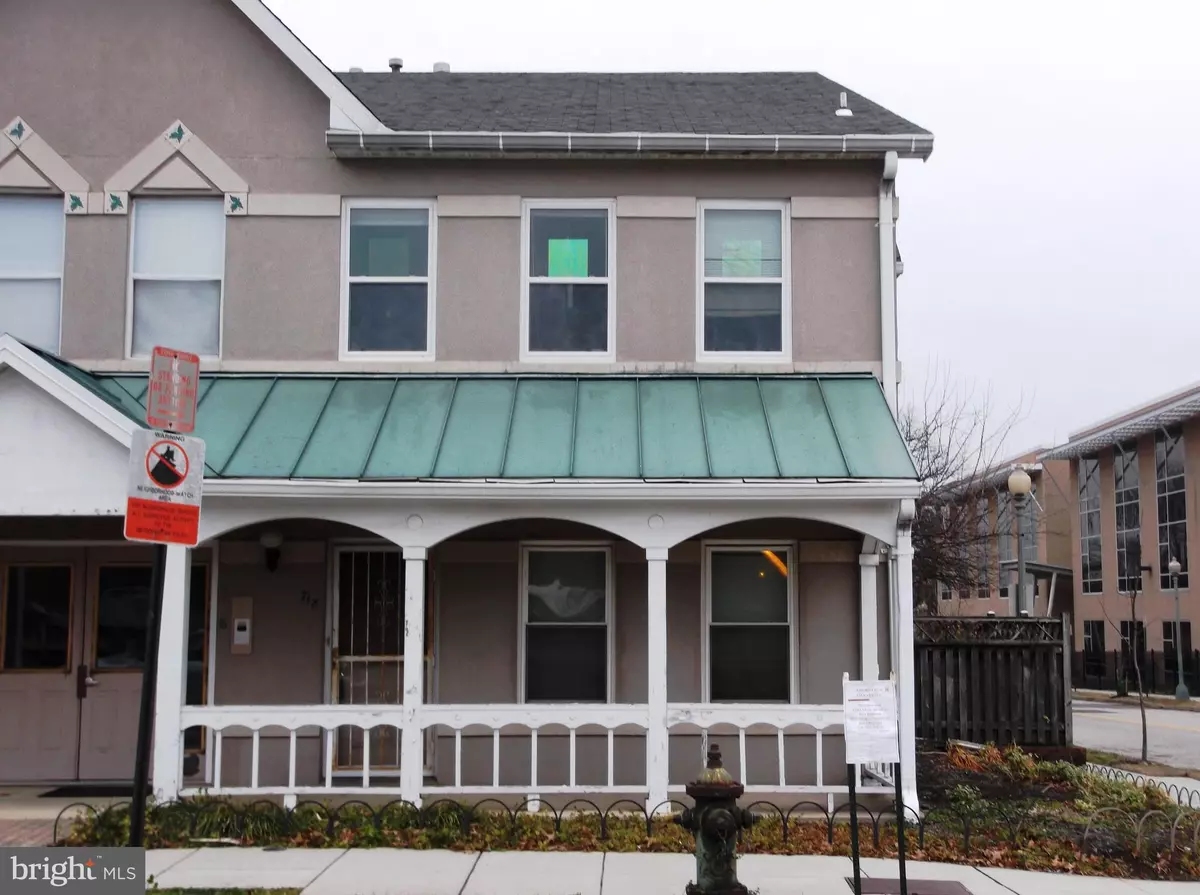$179,500
$179,000
0.3%For more information regarding the value of a property, please contact us for a free consultation.
718 PARKSIDE PL NE #21A Washington, DC 20019
2 Beds
1 Bath
970 SqFt
Key Details
Sold Price $179,500
Property Type Condo
Sub Type Condo/Co-op
Listing Status Sold
Purchase Type For Sale
Square Footage 970 sqft
Price per Sqft $185
Subdivision Lily Ponds
MLS Listing ID DCDC308644
Sold Date 03/14/19
Style Contemporary
Bedrooms 2
Full Baths 1
Condo Fees $200/mo
HOA Y/N N
Abv Grd Liv Area 970
Originating Board BRIGHT
Year Built 1994
Annual Tax Amount $272
Tax Year 2017
Lot Size 2,101 Sqft
Acres 0.05
Property Description
Affordable and rarely available 2 bedroom/1 bath condo in DC. Spacious unit (970 sq ft) with entry foyer, combined living dining/room with gas fireplace and French Doors leading to private fenced rear and side yard, two nice-sized bedrooms and bath with in-unit washer/dryer. Needs work -- flooring/painting throughout, new kitchen to include appliances, and hot water heater. Two assigned parking spaces convey. This is a short sale being sold strictly as-is and seller cannot do repairs.
Location
State DC
County Washington
Zoning 001- RESIDENTIAL
Rooms
Other Rooms Living Room, Dining Room, Bedroom 2, Kitchen, Foyer, Bedroom 1, Laundry, Utility Room, Bathroom 1
Main Level Bedrooms 2
Interior
Interior Features Combination Dining/Living, Entry Level Bedroom, Floor Plan - Traditional
Hot Water Natural Gas
Heating Central, Forced Air
Cooling Central A/C
Flooring Concrete, Ceramic Tile
Fireplaces Number 1
Fireplaces Type Gas/Propane, Fireplace - Glass Doors
Equipment Built-In Microwave, Dishwasher, Disposal, Exhaust Fan, Oven - Self Cleaning, Oven - Single, Oven/Range - Gas, Refrigerator, Stove, Washer/Dryer Stacked, Water Heater
Furnishings No
Fireplace Y
Window Features Screens,Vinyl Clad
Appliance Built-In Microwave, Dishwasher, Disposal, Exhaust Fan, Oven - Self Cleaning, Oven - Single, Oven/Range - Gas, Refrigerator, Stove, Washer/Dryer Stacked, Water Heater
Heat Source Natural Gas
Laundry Main Floor, Washer In Unit
Exterior
Exterior Feature Porch(es)
Parking On Site 1
Fence Wood, Rear, Privacy
Amenities Available None
Water Access N
Roof Type Unknown
Accessibility Doors - Swing In, Level Entry - Main, No Stairs
Porch Porch(es)
Garage N
Building
Lot Description Landscaping, Rear Yard, Corner, SideYard(s)
Story 1
Foundation Slab
Sewer Public Sewer, Public Septic
Water Public
Architectural Style Contemporary
Level or Stories 1
Additional Building Above Grade, Below Grade
Structure Type 9'+ Ceilings,Dry Wall
New Construction N
Schools
School District District Of Columbia Public Schools
Others
HOA Fee Include Ext Bldg Maint,Lawn Maintenance,Management,Reserve Funds,Snow Removal,Trash
Senior Community No
Tax ID 5056//2016
Ownership Condominium
Acceptable Financing Cash, Conventional, FHA 203(k)
Horse Property N
Listing Terms Cash, Conventional, FHA 203(k)
Financing Cash,Conventional,FHA 203(k)
Special Listing Condition Short Sale
Read Less
Want to know what your home might be worth? Contact us for a FREE valuation!

Our team is ready to help you sell your home for the highest possible price ASAP

Bought with George A Graham II • Long & Foster Real Estate, Inc.
GET MORE INFORMATION





