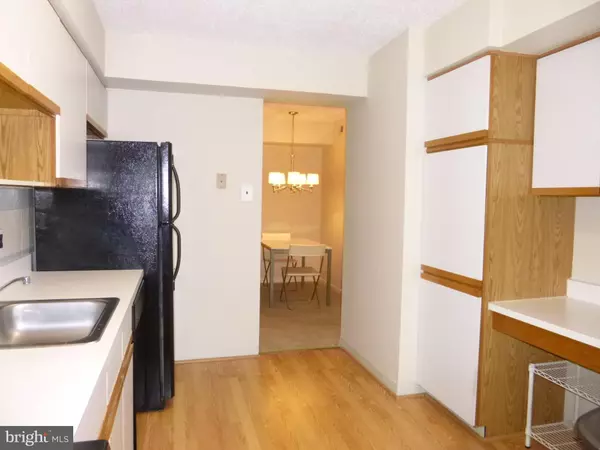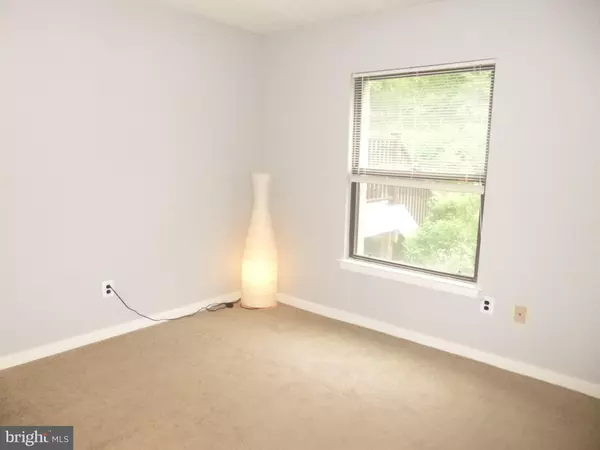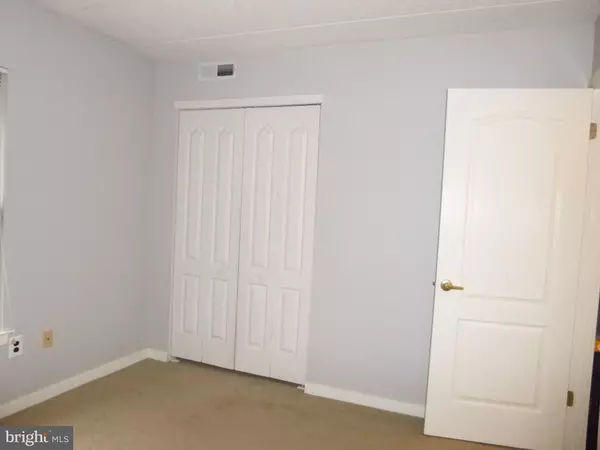$150,000
$155,000
3.2%For more information regarding the value of a property, please contact us for a free consultation.
419 SHAWMONT AVE #D Philadelphia, PA 19128
2 Beds
2 Baths
Key Details
Sold Price $150,000
Property Type Condo
Sub Type Condo/Co-op
Listing Status Sold
Purchase Type For Sale
Subdivision Green Tree Summit
MLS Listing ID PAPH506108
Sold Date 03/15/19
Style Contemporary
Bedrooms 2
Full Baths 2
Condo Fees $296/mo
HOA Y/N N
Originating Board BRIGHT
Year Built 1990
Annual Tax Amount $1,873
Tax Year 2018
Property Description
This 2 bedroom/2 bathroom Green Tree Summit condo is a fantastic opportunity to live within the Philadelphia city limits, yet in a in quiet, maintenance-free community. The recently updated weatherproof front steps lead to the covered front door. The entryway features a tile floor and large coat closet. The kitchen features a newer 5-burner gas range, dishwasher, abundant storage, and a large front window bringing a lot of natural light into the room. Moving into the heart of the home, the dining area is set beneath a new chandelier and flows directly into the spacious living room ? featuring newer carpet, a wood-burning fireplace, nook area perfect for a home office set up, and sliding door to the balcony overlooking the quiet, tree-lined drive in the back of the property. The master bedroom also has access to the private outdoor space, as well as his-and-her closets and ample space for a bedroom set. An en suite bathroom with dual vanity, soaking tub, and stall shower completes this space. The second bedroom is full of light from the front exposure. The full hall bathroom is great for guests or as a dedicated bathroom for the second bedroom. Newer front-loading washer and dryer are conveniently tucked in a hallway alcove. All rooms have been freshly painted. Newer hot water heater (2014) and cooling/heating system (2010). The elevation of the condo provides the safety and privacy of second floor living in an easily accessible, one-story layout. The community is well-lit and includes parking. Association fee includes snow removal, trash removal, water, sewer, exterior maintenance, and general maintenance of the grounds. Located just minutes from the Schuylkill Valley Nature Center, biking and walking trails, public transportation, train to Center City, shopping, and fine dining along Manayunk's Main Street. A quick drive in the opposite direction provides for an easy commute to charming Chestnut Hill, lively Conshohocken, shopping mecca King of Prussia, and other surrounding towns. It's really the perfect mix of suburban and city living.
Location
State PA
County Philadelphia
Area 19128 (19128)
Zoning RSD1
Direction East
Rooms
Other Rooms Living Room, Primary Bedroom, Bedroom 2, Kitchen
Main Level Bedrooms 2
Interior
Interior Features Carpet, Combination Dining/Living, Entry Level Bedroom, Flat, Kitchen - Eat-In, Kitchen - Table Space, Primary Bath(s), Pantry, Window Treatments
Hot Water Natural Gas
Heating Forced Air
Cooling Central A/C
Flooring Carpet, Tile/Brick, Vinyl
Fireplaces Type Wood, Screen
Equipment Dishwasher, Oven - Self Cleaning, Oven/Range - Gas, Range Hood, Washer - Front Loading, Dryer - Front Loading
Appliance Dishwasher, Oven - Self Cleaning, Oven/Range - Gas, Range Hood, Washer - Front Loading, Dryer - Front Loading
Heat Source Natural Gas
Laundry Hookup, Main Floor
Exterior
Exterior Feature Balcony
Utilities Available Electric Available, Phone Available, Cable TV Available, DSL Available, Under Ground
Amenities Available None
Water Access N
Roof Type Asphalt
Street Surface Paved
Accessibility None
Porch Balcony
Road Frontage Private
Garage N
Building
Story 1
Unit Features Garden 1 - 4 Floors
Sewer Public Septic
Water Public
Architectural Style Contemporary
Level or Stories 1
Additional Building Above Grade, Below Grade
Structure Type Dry Wall
New Construction N
Schools
Elementary Schools Shawmont School
Middle Schools Shawmont School
High Schools Roxborough
School District The School District Of Philadelphia
Others
HOA Fee Include All Ground Fee,Common Area Maintenance,Ext Bldg Maint,Lawn Maintenance,Management,Parking Fee,Reserve Funds,Road Maintenance,Trash,Water,Snow Removal,Sewer
Senior Community No
Tax ID 888210946
Ownership Condominium
Acceptable Financing Cash, Conventional
Horse Property N
Listing Terms Cash, Conventional
Financing Cash,Conventional
Special Listing Condition Standard
Read Less
Want to know what your home might be worth? Contact us for a FREE valuation!

Our team is ready to help you sell your home for the highest possible price ASAP

Bought with April Fullam • Keller Williams Real Estate-Blue Bell
GET MORE INFORMATION





