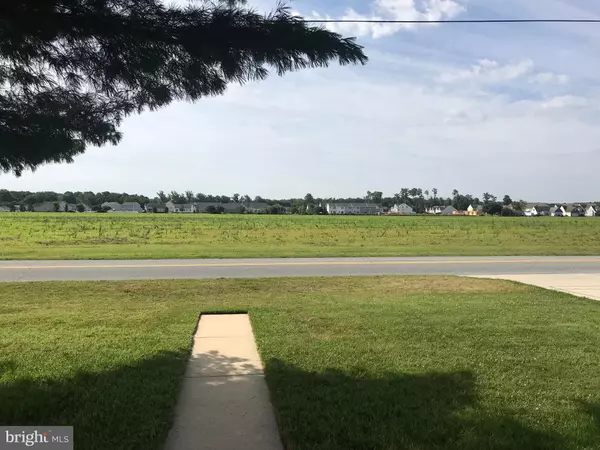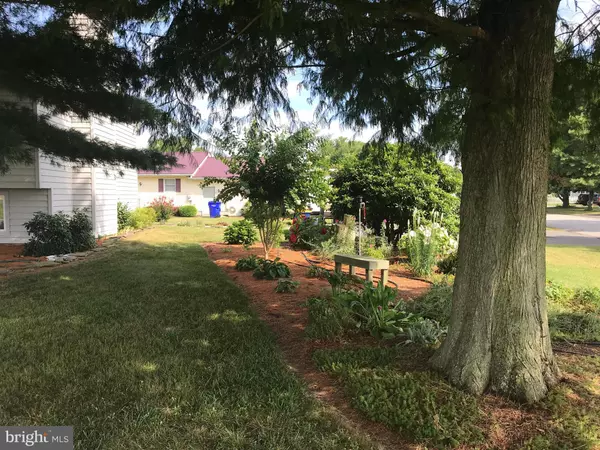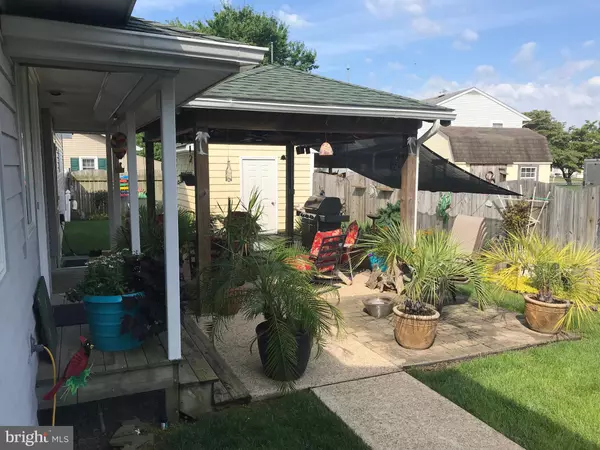$269,900
$269,900
For more information regarding the value of a property, please contact us for a free consultation.
420 OLD LANDING RD Millsboro, DE 19966
4 Beds
3 Baths
2,760 SqFt
Key Details
Sold Price $269,900
Property Type Single Family Home
Sub Type Detached
Listing Status Sold
Purchase Type For Sale
Square Footage 2,760 sqft
Price per Sqft $97
Subdivision Shockley Silicato Mears
MLS Listing ID 1002059714
Sold Date 03/21/19
Style Split Level,Other
Bedrooms 4
Full Baths 3
HOA Y/N N
Abv Grd Liv Area 2,200
Originating Board BRIGHT
Year Built 1980
Annual Tax Amount $1,115
Tax Year 2017
Lot Size 10,454 Sqft
Acres 0.24
Property Description
Value and convenience at its best in Millsboro. Enjoy your privacy with your family and friends with this meticulously cared for home close to everything yet private in a friendly neighborhood atmosphere. Compete with an extra large mother-in-law suite above the garage, conditioned, encapsulated indoor access crawlspace, landscaped to perfection and enough storage for multiple activities and adventures. What makes this home so unique is the fact that each member of the family can get their own privacy and personal room or space. The outdoor area is excellent for bbq's, parties, or birthday celebrations. The pine trees in the front black the hot summer sun and the wood burning fire place keep the home cozy and warm in the winter. All of this value is on a corner lot with plenty of room for your pets to roam. For this price, this home will not last long, schedule a showing today!
Location
State DE
County Sussex
Area Dagsboro Hundred (31005)
Zoning Q
Direction South
Rooms
Main Level Bedrooms 3
Interior
Interior Features Carpet, Ceiling Fan(s), Chair Railings, Crown Moldings, Dining Area, Floor Plan - Traditional, Kitchen - Eat-In, Sprinkler System, Walk-in Closet(s), Wet/Dry Bar, Wood Floors
Hot Water Electric
Heating Heat Pump - Electric BackUp
Cooling Central A/C
Fireplaces Number 1
Fireplaces Type Equipment
Equipment Built-In Microwave, Dishwasher, Dryer - Electric, Exhaust Fan, Extra Refrigerator/Freezer, Oven/Range - Electric, Refrigerator, Stainless Steel Appliances, Water Heater
Fireplace Y
Appliance Built-In Microwave, Dishwasher, Dryer - Electric, Exhaust Fan, Extra Refrigerator/Freezer, Oven/Range - Electric, Refrigerator, Stainless Steel Appliances, Water Heater
Heat Source Electric, Wood
Laundry Lower Floor
Exterior
Water Access N
Roof Type Architectural Shingle
Accessibility None
Garage N
Building
Lot Description Open
Story 2
Foundation Crawl Space
Sewer Public Sewer
Water Public
Architectural Style Split Level, Other
Level or Stories 2
Additional Building Above Grade, Below Grade
New Construction N
Schools
School District Indian River
Others
HOA Fee Include None
Senior Community No
Tax ID 133-17.17-36.08
Ownership Fee Simple
SqFt Source Estimated
Acceptable Financing Cash, FHA, USDA, VA
Horse Property N
Listing Terms Cash, FHA, USDA, VA
Financing Cash,FHA,USDA,VA
Special Listing Condition Standard
Read Less
Want to know what your home might be worth? Contact us for a FREE valuation!

Our team is ready to help you sell your home for the highest possible price ASAP

Bought with Kristie White • Keller Williams Realty
GET MORE INFORMATION





