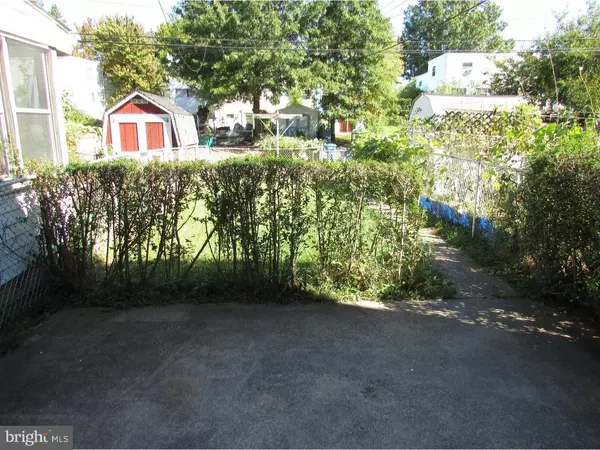$159,000
$161,900
1.8%For more information regarding the value of a property, please contact us for a free consultation.
869 WEDGEWOOD DR Lansdale, PA 19446
3 Beds
2 Baths
1,322 SqFt
Key Details
Sold Price $159,000
Property Type Townhouse
Sub Type Interior Row/Townhouse
Listing Status Sold
Purchase Type For Sale
Square Footage 1,322 sqft
Price per Sqft $120
Subdivision Wedgewood
MLS Listing ID PAMC105438
Sold Date 03/15/19
Style Colonial
Bedrooms 3
Full Baths 1
Half Baths 1
HOA Y/N N
Abv Grd Liv Area 1,322
Originating Board TREND
Year Built 1962
Annual Tax Amount $2,760
Tax Year 2018
Lot Size 2,355 Sqft
Acres 0.05
Lot Dimensions 16
Property Description
Award Winning North Penn School District. This interior unit townhouse has so much to offer at an affordable price. The home consists 3 spacious bedrooms with 1.5 bath. Hardwood floors throughout with a living room entrance. Head upstairs to the spacious bedrooms with plenty of closet space and the full bathroom. The kitchen consists of newer solid wood cabinets next to the large open dining room for plenty of room for entertaining. Step down to an additional tiled family room, that has the half bath for your convenience and laundry/utility room with additional shelving. Newer wooden backdoor opens up to a patio with a nice sized yard with a chain linked fence for your pets, family and guests with mature shrubbery for added privacy. There is a walkway off the patio to 2 car parking. Close to the ball parks and open fields, major routes, transportation, grocery stores, and shopping. Schedule your appointment today!
Location
State PA
County Montgomery
Area Lansdale Boro (10611)
Zoning RC
Rooms
Other Rooms Living Room, Primary Bedroom, Bedroom 2, Family Room, Bedroom 1, Attic
Basement Partial
Interior
Interior Features Skylight(s)
Hot Water Natural Gas
Heating Hot Water
Cooling Central A/C
Flooring Wood, Tile/Brick
Fireplace N
Heat Source Natural Gas
Laundry Lower Floor
Exterior
Garage Spaces 2.0
Fence Other
Water Access N
Roof Type Flat
Accessibility None
Total Parking Spaces 2
Garage N
Building
Lot Description Front Yard, Rear Yard
Story 3+
Foundation Brick/Mortar
Sewer Public Sewer
Water Public
Architectural Style Colonial
Level or Stories 3+
Additional Building Above Grade
New Construction N
Schools
High Schools North Penn Senior
School District North Penn
Others
Senior Community No
Tax ID 11-00-18400-003
Ownership Fee Simple
SqFt Source Assessor
Acceptable Financing Conventional, Cash, FHA
Horse Property N
Listing Terms Conventional, Cash, FHA
Financing Conventional,Cash,FHA
Special Listing Condition Standard
Read Less
Want to know what your home might be worth? Contact us for a FREE valuation!

Our team is ready to help you sell your home for the highest possible price ASAP

Bought with Robert Oswald • Keller Williams Real Estate-Montgomeryville
GET MORE INFORMATION





