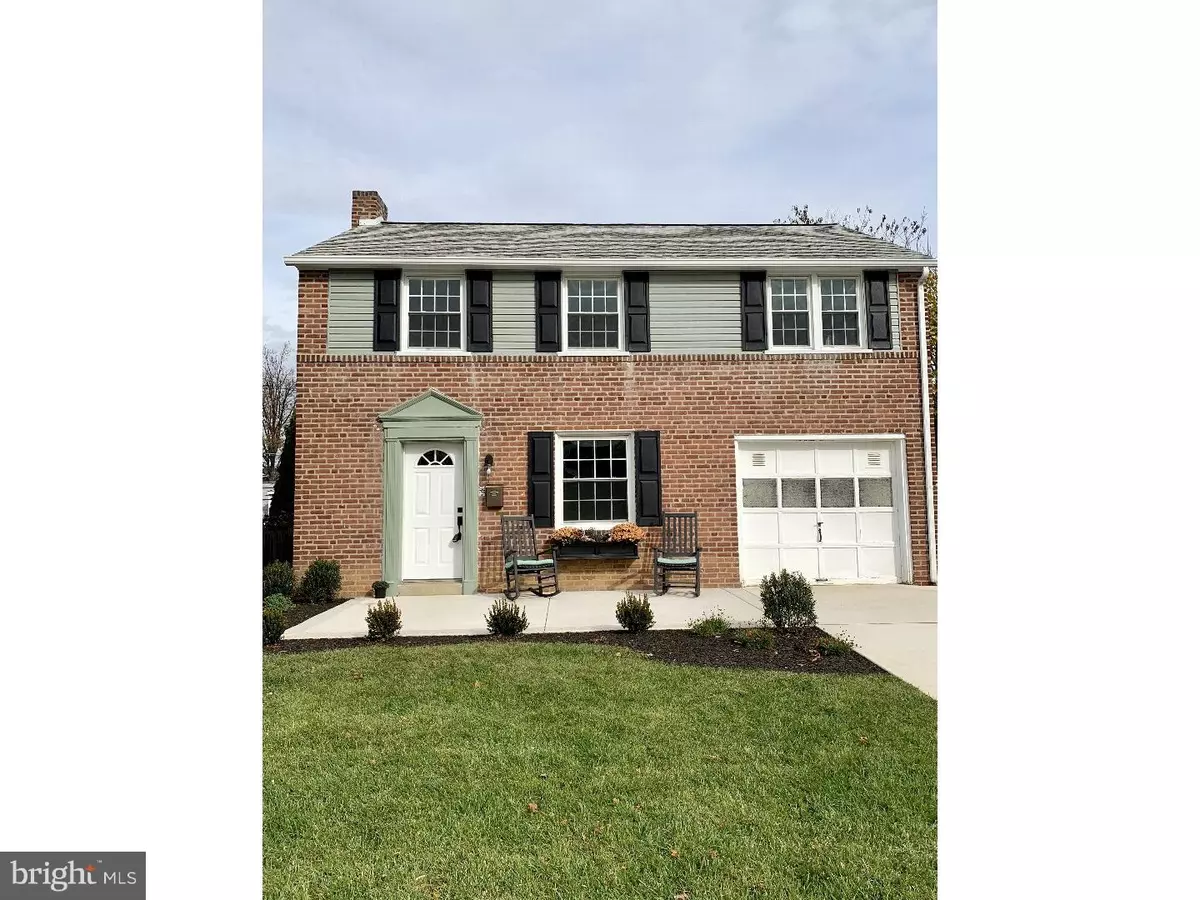$385,000
$385,000
For more information regarding the value of a property, please contact us for a free consultation.
537 ACHILLE RD Havertown, PA 19083
3 Beds
1 Bath
1,408 SqFt
Key Details
Sold Price $385,000
Property Type Single Family Home
Sub Type Detached
Listing Status Sold
Purchase Type For Sale
Square Footage 1,408 sqft
Price per Sqft $273
Subdivision None Available
MLS Listing ID PADE101056
Sold Date 01/18/19
Style Colonial
Bedrooms 3
Full Baths 1
HOA Y/N N
Abv Grd Liv Area 1,408
Originating Board TREND
Year Built 1950
Annual Tax Amount $6,497
Tax Year 2018
Lot Size 5,358 Sqft
Acres 0.12
Lot Dimensions 50X100
Property Description
Welcome to 537 Achille Road. There isn't a house listed in Havertown as gorgeous as this recently renovated home. You will immediate notice the brand new concrete driveway and large front patio. New landscaping, new siding and new shutters add instant curb appeal! Not to mention the adorable window flower box! The first floor features brand new bamboo flooring, all new recessed lighting and gorgeous wood work. Classic Board and Batten walls welcome you into the bright and charming living room. You will fall in love with this Pinterest worthy kitchen! Along the perimeter of the open concept kitchen you have ceiling-high white cabinetry, with a timeless, beveled-subway tile backsplash, and gorgeous tile accent over the stove, complete with pot filler. The large island with seating has contrasting grey cabinets, an extra large stainless steel sink and stunning granite countertops. Large pantry cabinets surround the built in stainless steel refrigerator. Top of the line hardware and lighting complement the kitchen as well! The kitchen flows right into your dining room with wood burning fireplace and large sliding glass doors which exit to your newly stained deck. The deck is protected by shade which makes it enjoyable throughout the warmer months. In the finished basement, there is a large egress window which gives an abundant amount of natural light. New flooring, recessed lighting and custom mini bar make this a great entertainment space. Sliding pocket doors lead you into a half bath and separate laundry area. Upstairs are three spacious bedrooms with beautifully finished hardwood floors, new lighting, and new wood trim. Dark hardware on the all new doors give this home a polished look. The hall bath has beautiful tile, new vanity and lighting. The plumbing and electric with 200 amp service have all been updated. New garage door is ordered and awaiting installation. A short walk to Lynnewood Elementary School and the YMCA.
Location
State PA
County Delaware
Area Haverford Twp (10422)
Zoning RESID
Rooms
Other Rooms Living Room, Dining Room, Primary Bedroom, Bedroom 2, Kitchen, Family Room, Bedroom 1, Attic
Basement Full, Fully Finished
Interior
Interior Features Kitchen - Island, Butlers Pantry, Wet/Dry Bar, Breakfast Area
Hot Water Natural Gas
Heating Forced Air
Cooling Central A/C
Flooring Wood
Fireplaces Number 1
Fireplaces Type Brick
Equipment Cooktop, Oven - Self Cleaning, Dishwasher, Refrigerator, Disposal
Fireplace Y
Appliance Cooktop, Oven - Self Cleaning, Dishwasher, Refrigerator, Disposal
Heat Source Natural Gas
Laundry Basement
Exterior
Exterior Feature Deck(s), Patio(s)
Parking Features Garage - Front Entry
Garage Spaces 3.0
Utilities Available Cable TV
Water Access N
Roof Type Pitched,Shingle
Accessibility None
Porch Deck(s), Patio(s)
Attached Garage 1
Total Parking Spaces 3
Garage Y
Building
Lot Description Level, Front Yard, Rear Yard
Story 2
Foundation Stone
Sewer Public Sewer
Water Public
Architectural Style Colonial
Level or Stories 2
Additional Building Above Grade
New Construction N
Schools
School District Haverford Township
Others
Pets Allowed Y
Senior Community No
Tax ID 22-01-00031-00
Ownership Fee Simple
SqFt Source Assessor
Acceptable Financing Conventional
Listing Terms Conventional
Financing Conventional
Special Listing Condition Standard
Pets Allowed Case by Case Basis
Read Less
Want to know what your home might be worth? Contact us for a FREE valuation!

Our team is ready to help you sell your home for the highest possible price ASAP

Bought with Nicole O'Reilly • Coldwell Banker Realty
GET MORE INFORMATION





