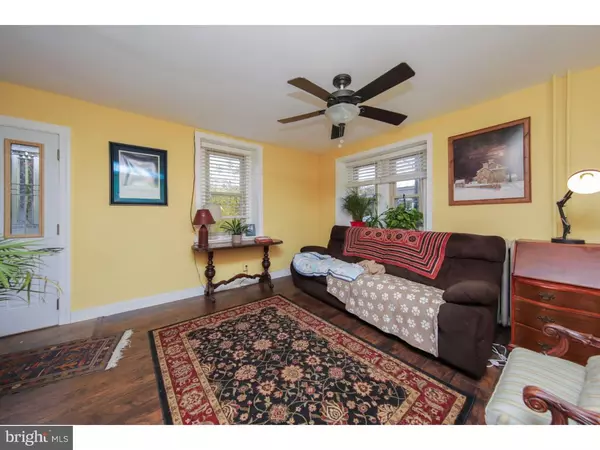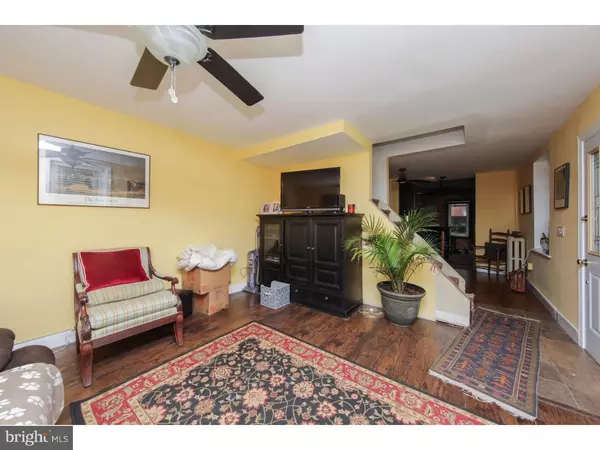$428,300
$459,900
6.9%For more information regarding the value of a property, please contact us for a free consultation.
7918-20 ARDLEIGH ST Philadelphia, PA 19118
3,300 SqFt
Key Details
Sold Price $428,300
Property Type Multi-Family
Sub Type Detached
Listing Status Sold
Purchase Type For Sale
Square Footage 3,300 sqft
Price per Sqft $129
Subdivision Chestnut Hill
MLS Listing ID PAPH105806
Sold Date 03/26/19
Style Other
HOA Y/N N
Abv Grd Liv Area 3,300
Originating Board TREND
Year Built 1925
Annual Tax Amount $5,071
Tax Year 2018
Lot Size 3,273 Sqft
Acres 0.08
Lot Dimensions 50X65
Property Description
Fantastic income producing triplex in Chestnut Hill Perfectly located a few short steps from the Wyndmoor stop on the Chestnut Hill East line and walking distance to the shops of Germantown Ave, this superb double property has three spacious units (each over 1,000 sf) all occupied with established tenants and solid income production of over 40,000 dollars per year. The ground floor unit is 1,290 square feet and features a spacious kitchen, 2 beds, dining room and split living area. The two upper floor units have separate entrances and are 1,035 SF each and also have two beds each on the third floor with spacious living, dining and kitchen on the second floor. One unit has been extensively renovated by a long-term tenant who is a solid anchor for the property. There are also two recently installed high-efficiency Navien Combi Boilers. There are no other properties like this available on the Hill so this should go fast! Book your appointment now through Eric Moore.
Location
State PA
County Philadelphia
Area 19118 (19118)
Zoning RSA3
Rooms
Other Rooms Primary Bedroom
Basement Full
Interior
Hot Water Natural Gas
Heating Radiator
Cooling None
Fireplace N
Heat Source Natural Gas
Laundry Washer In Unit, Dryer In Unit, None
Exterior
Utilities Available Fiber Optics Available, Natural Gas Available, Electric Available
Water Access N
Accessibility None
Garage N
Building
Sewer Public Sewer
Water Public
Architectural Style Other
Additional Building Above Grade
New Construction N
Schools
Elementary Schools John Story Jenks School
Middle Schools John Story Jenks School
High Schools Roxborough
School District The School District Of Philadelphia
Others
Tax ID 091199700
Ownership Fee Simple
SqFt Source Estimated
Special Listing Condition Standard
Read Less
Want to know what your home might be worth? Contact us for a FREE valuation!

Our team is ready to help you sell your home for the highest possible price ASAP

Bought with Holly Mack-Ward • Coldwell Banker Realty
GET MORE INFORMATION





