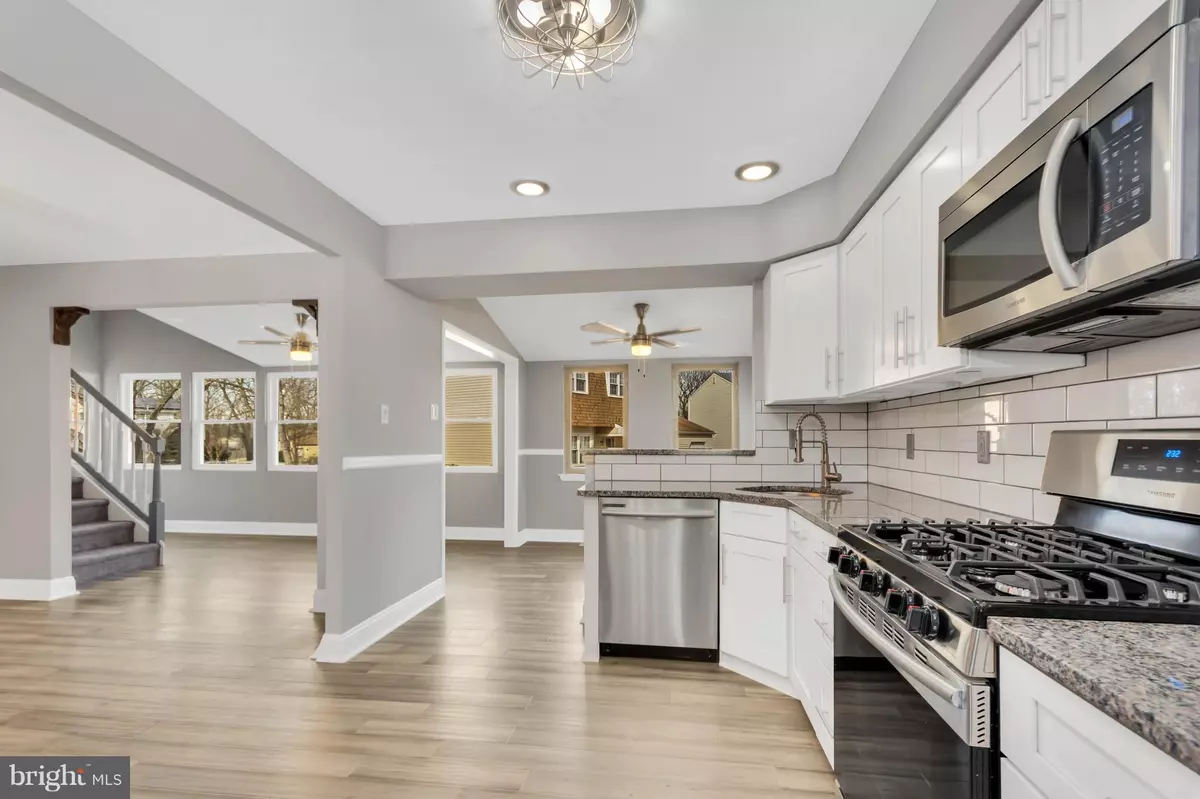$290,000
$290,923
0.3%For more information regarding the value of a property, please contact us for a free consultation.
79 LINCOLN DR Laurel Springs, NJ 08021
5 Beds
3 Baths
2,723 SqFt
Key Details
Sold Price $290,000
Property Type Single Family Home
Sub Type Detached
Listing Status Sold
Purchase Type For Sale
Square Footage 2,723 sqft
Price per Sqft $106
Subdivision Glen Oaks
MLS Listing ID NJCD321036
Sold Date 03/24/19
Style Colonial
Bedrooms 5
Full Baths 2
Half Baths 1
HOA Y/N N
Abv Grd Liv Area 2,723
Originating Board BRIGHT
Year Built 1974
Annual Tax Amount $9,814
Tax Year 2019
Lot Size 3,895 Sqft
Acres 0.33
Lot Dimensions 41X95
Property Description
REDUCED FOR QUICK SALE!!! Welcome to 79 Lincoln Drive - You will be charmed at first sight when you see how we Integrated Modern touches with Farmhouse decor. Over 2700 Square Foot, 5 bedrooms and 3 bathrooms. $75,000 in upgrades! Corner lot in Desirable Glen Oaks. Not one, but two Master bedrooms. Two car garage, Workshop, and Sunroom would make this perfect for any family. Notables - Stonehouse Manor Bamboo floors - Samsung appliance package - Level II Granite Tops - Allen Roth vanities - Progress Farmhouse lighting - Daylight EE bulbs - European 8" kitchen & bath handles - 6 Panel doors - Energy Efficient Wincore Windows - Wood Plank tile floors - 48" Gearhart LED Ceiling fans - EE hi-hats - Outdoor Barn Lighting - Custom Shutters, Front door, & Mail Box - Freshly painted throughout with our Signature colors - One electric, One Woodburning Fireplace - New back decking - Custom Iron Railings - 5-1/4 Baseboards - Pfister Faucets and much, much more! 45 minutes from the Shore, 15 to Philly, and 75 to NYC, makes this a fabulous location! Why wait, make this your home today!! Thanks for checking us out!!
Location
State NJ
County Camden
Area Gloucester Twp (20415)
Zoning RES
Rooms
Other Rooms Dining Room, Primary Bedroom, Sitting Room, Bedroom 2, Bedroom 3, Bedroom 4, Bedroom 5, Kitchen, Family Room, Sun/Florida Room, Laundry, Workshop, Bathroom 2, Primary Bathroom
Basement Garage Access, Interior Access, Outside Entrance, Partially Finished, Poured Concrete
Main Level Bedrooms 3
Interior
Interior Features Bar, Breakfast Area, Ceiling Fan(s), Crown Moldings, Dining Area, Family Room Off Kitchen, Floor Plan - Open, Kitchen - Eat-In, Kitchen - Island, Recessed Lighting, Skylight(s), Upgraded Countertops, Walk-in Closet(s), Wood Floors
Heating Forced Air
Cooling Central A/C, Ceiling Fan(s)
Flooring Carpet, Hardwood, Other
Fireplaces Number 2
Fireplaces Type Brick, Mantel(s), Insert
Equipment Built-In Microwave, Built-In Range, Dishwasher, Disposal, Energy Efficient Appliances, Icemaker, Range Hood, Refrigerator, Stainless Steel Appliances
Furnishings No
Fireplace Y
Window Features Bay/Bow,Energy Efficient,Low-E,Replacement,Screens,Skylights
Appliance Built-In Microwave, Built-In Range, Dishwasher, Disposal, Energy Efficient Appliances, Icemaker, Range Hood, Refrigerator, Stainless Steel Appliances
Heat Source Natural Gas
Laundry Lower Floor, Hookup
Exterior
Exterior Feature Patio(s), Porch(es)
Parking Features Garage - Front Entry, Garage - Rear Entry, Oversized
Garage Spaces 2.0
Water Access N
Roof Type Pitched,Shingle
Accessibility 2+ Access Exits, >84\" Garage Door, Doors - Lever Handle(s)
Porch Patio(s), Porch(es)
Attached Garage 2
Total Parking Spaces 2
Garage Y
Building
Lot Description Cul-de-sac, Front Yard, Premium, Rear Yard, SideYard(s)
Story 3+
Foundation Block
Sewer Public Sewer
Water Public
Architectural Style Colonial
Level or Stories 3+
Additional Building Above Grade, Below Grade
Structure Type 9'+ Ceilings,Dry Wall,Vaulted Ceilings
New Construction N
Schools
Elementary Schools Loring-Flemming E.S.
Middle Schools Glen Landing M.S.
High Schools Highland H.S.
School District Black Horse Pike Regional Schools
Others
Senior Community No
Tax ID 15-10003-00020
Ownership Fee Simple
SqFt Source Estimated
Acceptable Financing FHA, Cash, Conventional, VA
Horse Property N
Listing Terms FHA, Cash, Conventional, VA
Financing FHA,Cash,Conventional,VA
Special Listing Condition Standard
Read Less
Want to know what your home might be worth? Contact us for a FREE valuation!

Our team is ready to help you sell your home for the highest possible price ASAP

Bought with Nicole J Malave • Capp Realty
GET MORE INFORMATION





