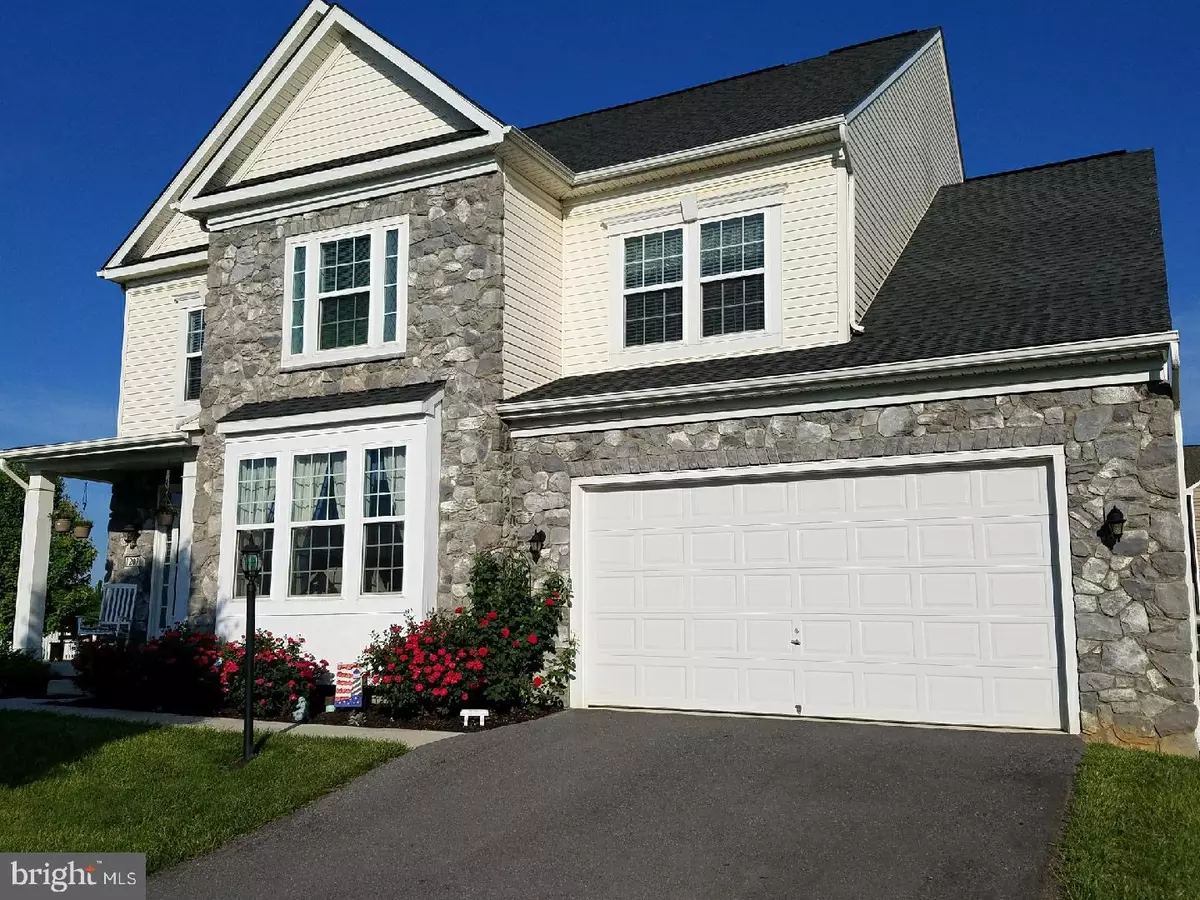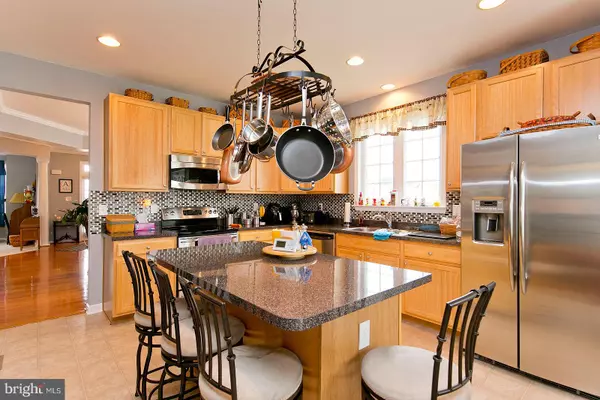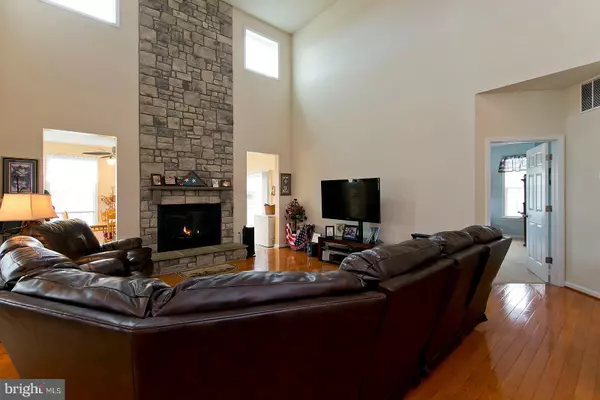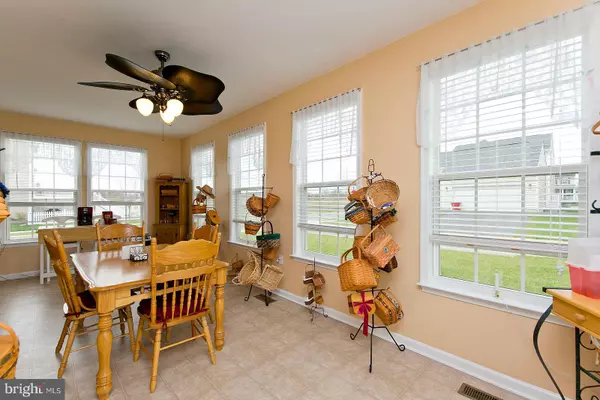$360,000
$354,900
1.4%For more information regarding the value of a property, please contact us for a free consultation.
1207 STALLION ST Ranson, WV 25438
5 Beds
5 Baths
4,731 SqFt
Key Details
Sold Price $360,000
Property Type Single Family Home
Sub Type Detached
Listing Status Sold
Purchase Type For Sale
Square Footage 4,731 sqft
Price per Sqft $76
Subdivision Lakeland Place At Fairfax Crossing
MLS Listing ID WVJF131660
Sold Date 03/29/19
Style Colonial
Bedrooms 5
Full Baths 4
Half Baths 1
HOA Fees $38/ann
HOA Y/N Y
Abv Grd Liv Area 3,740
Originating Board BRIGHT
Year Built 2010
Annual Tax Amount $1,387
Tax Year 2017
Lot Size 9,147 Sqft
Acres 0.21
Property Description
Nicely upgraded Canterbury model priced at Appraised value featuring 5 BR's, 4.5 BA. This home has it all featuring two master suites one on main level and one upstairs. Walk in closets in every BR, 2 story family room w/ hearth to ceiling stone faced gas fireplace, upgraded kitchen w/42" cabinets & Island. Formal dining room has a bay window, In Law Suite in Basement w/full kitchen, family room & full bath. Amazing Hickory flooring in Basement. Bedroom does not have egress. Hot Tub conveys. Home located on a corner lot.
Location
State WV
County Jefferson
Zoning 101
Rooms
Other Rooms Living Room, Dining Room, Primary Bedroom, Bedroom 2, Kitchen, Family Room, Bedroom 1, Sun/Florida Room, In-Law/auPair/Suite, Storage Room, Bathroom 1
Basement Daylight, Partial
Main Level Bedrooms 1
Interior
Interior Features Attic, Ceiling Fan(s), Carpet
Hot Water Electric
Heating Heat Pump(s)
Cooling Central A/C, Heat Pump(s)
Flooring Carpet, Wood, Vinyl
Fireplaces Number 1
Fireplaces Type Stone, Gas/Propane
Equipment Dishwasher, Disposal, Dryer, Exhaust Fan, Icemaker, Microwave, Refrigerator, Washer, Oven/Range - Electric
Furnishings No
Fireplace Y
Appliance Dishwasher, Disposal, Dryer, Exhaust Fan, Icemaker, Microwave, Refrigerator, Washer, Oven/Range - Electric
Heat Source Electric, Propane - Owned
Laundry Main Floor
Exterior
Parking Features Garage - Front Entry
Garage Spaces 2.0
Utilities Available Cable TV, Electric Available, Propane
Water Access N
Roof Type Architectural Shingle
Accessibility None
Attached Garage 2
Total Parking Spaces 2
Garage Y
Building
Lot Description SideYard(s), Front Yard
Story 3+
Sewer Public Sewer
Water Public
Architectural Style Colonial
Level or Stories 3+
Additional Building Above Grade, Below Grade
New Construction N
Schools
Elementary Schools T.A. Lowery
Middle Schools Wildwood
High Schools Jefferson
School District Jefferson County Schools
Others
Senior Community No
Tax ID NO TAX RECORD
Ownership Fee Simple
SqFt Source Estimated
Horse Property N
Special Listing Condition Standard
Read Less
Want to know what your home might be worth? Contact us for a FREE valuation!

Our team is ready to help you sell your home for the highest possible price ASAP

Bought with Travis B Davis • Pearson Smith Realty, LLC
GET MORE INFORMATION





