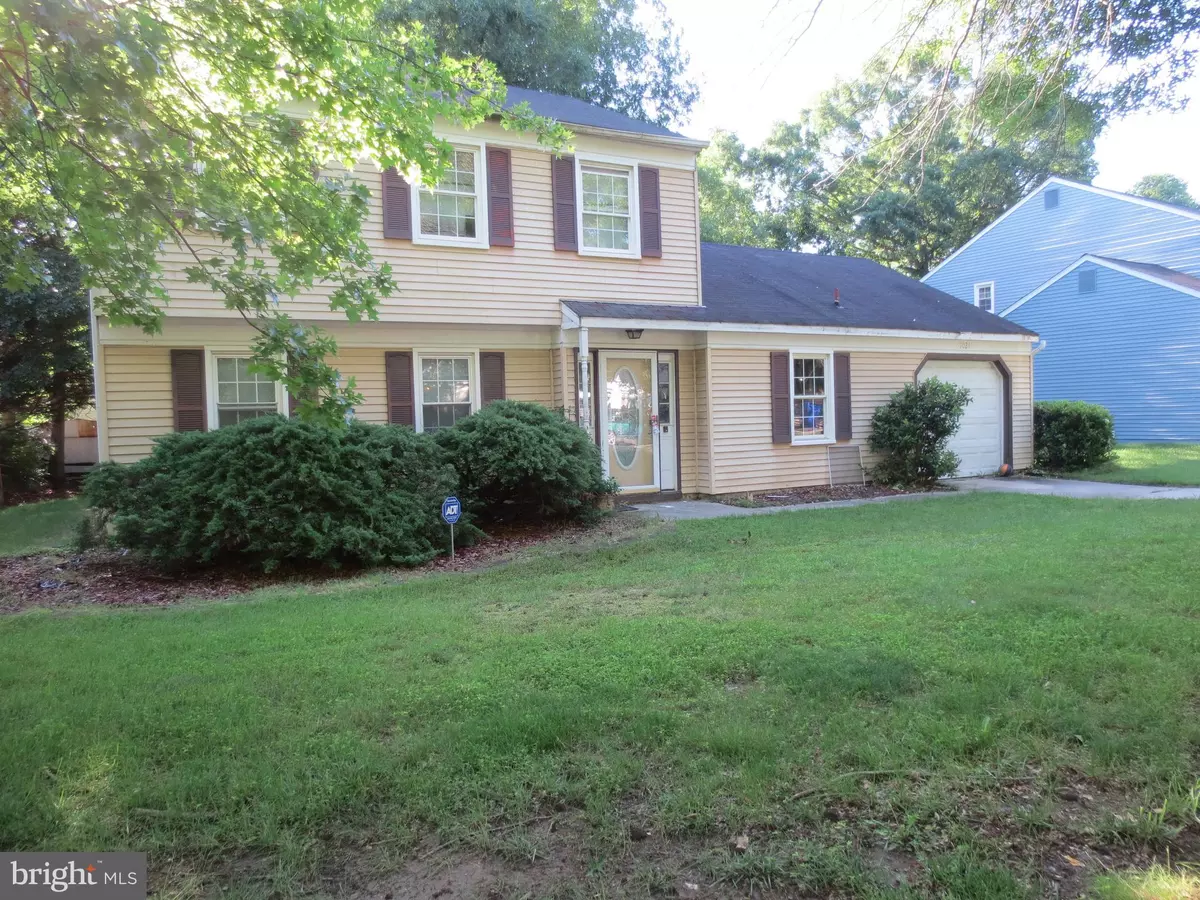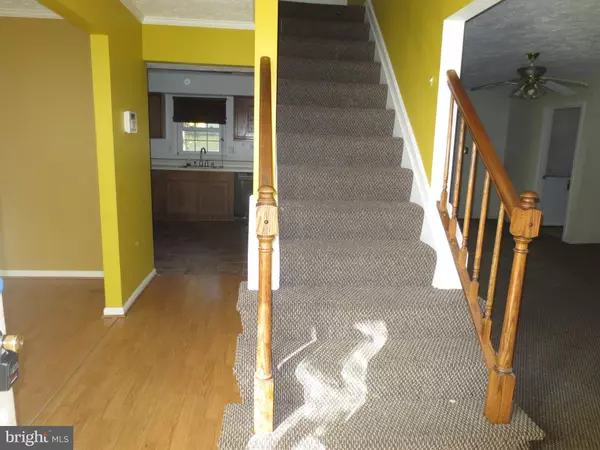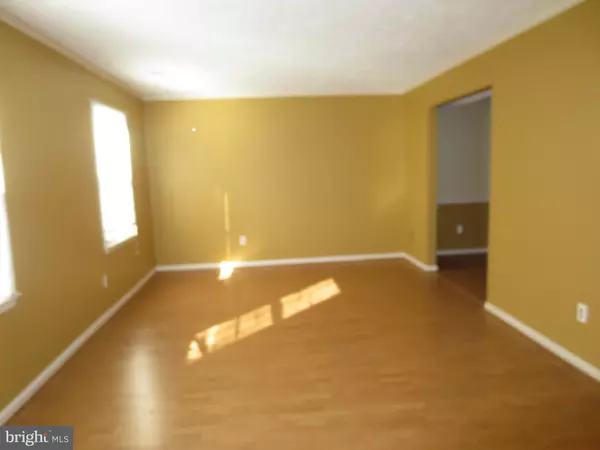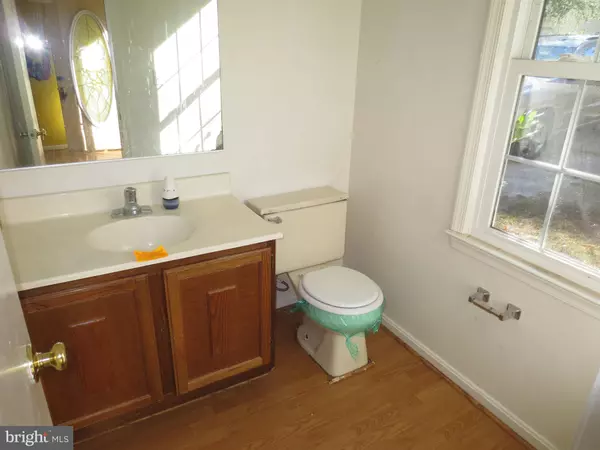$197,500
$1,975
9900.0%For more information regarding the value of a property, please contact us for a free consultation.
5021 ANGEL FISH CT Waldorf, MD 20603
3 Beds
3 Baths
1,752 SqFt
Key Details
Sold Price $197,500
Property Type Single Family Home
Sub Type Detached
Listing Status Sold
Purchase Type For Sale
Square Footage 1,752 sqft
Price per Sqft $112
Subdivision Dorchester
MLS Listing ID MDCH100178
Sold Date 03/29/19
Style Colonial
Bedrooms 3
Full Baths 2
Half Baths 1
HOA Fees $41/ann
HOA Y/N Y
Abv Grd Liv Area 1,752
Originating Board BRIGHT
Year Built 1987
Annual Tax Amount $3,230
Tax Year 2018
Lot Size 6,898 Sqft
Acres 0.16
Property Description
****MULTIPLE OFFERS***** BANK IS REQUESTING H&B BY 11:59 PM on 1/30/19. Please submit your client's strongest offer, non-contingent offers preferred****Needs work but a 203K would put this home in tip-top shape.. LOAN HAS TO BE 203k, REHAB OR CASH. Employees and family members residing with employees of JPMorgan Chase Bank, N.A, its affiliates or subsidiaries are strictly prohibited from directly or indirectly purchasing any property owned by JPMorgan Chase Bank, N.A BANK WILL NOT DO ANY REPAIRS. SOLD AS IS!
Location
State MD
County Charles
Zoning PUD
Rooms
Main Level Bedrooms 3
Interior
Heating Heat Pump(s)
Cooling Central A/C
Equipment Dishwasher, Disposal, Dryer - Electric, Refrigerator, Stove, Washer, Water Heater
Fireplace N
Appliance Dishwasher, Disposal, Dryer - Electric, Refrigerator, Stove, Washer, Water Heater
Heat Source Central, Electric
Laundry Main Floor
Exterior
Amenities Available Bike Trail, Community Center, Common Grounds, Jog/Walk Path, Pool - Outdoor, Tot Lots/Playground, Tennis Courts
Water Access N
Roof Type Asphalt
Accessibility None
Garage N
Building
Story 2
Sewer Public Sewer
Water Public
Architectural Style Colonial
Level or Stories 2
Additional Building Above Grade, Below Grade
New Construction N
Schools
Elementary Schools Berry
High Schools Westlake
School District Charles County Public Schools
Others
HOA Fee Include Common Area Maintenance,Management,Pool(s),Recreation Facility
Senior Community No
Tax ID 0906163238
Ownership Fee Simple
SqFt Source Estimated
Horse Property N
Special Listing Condition REO (Real Estate Owned)
Read Less
Want to know what your home might be worth? Contact us for a FREE valuation!

Our team is ready to help you sell your home for the highest possible price ASAP

Bought with Gerry Flemming • Samson Properties
GET MORE INFORMATION





