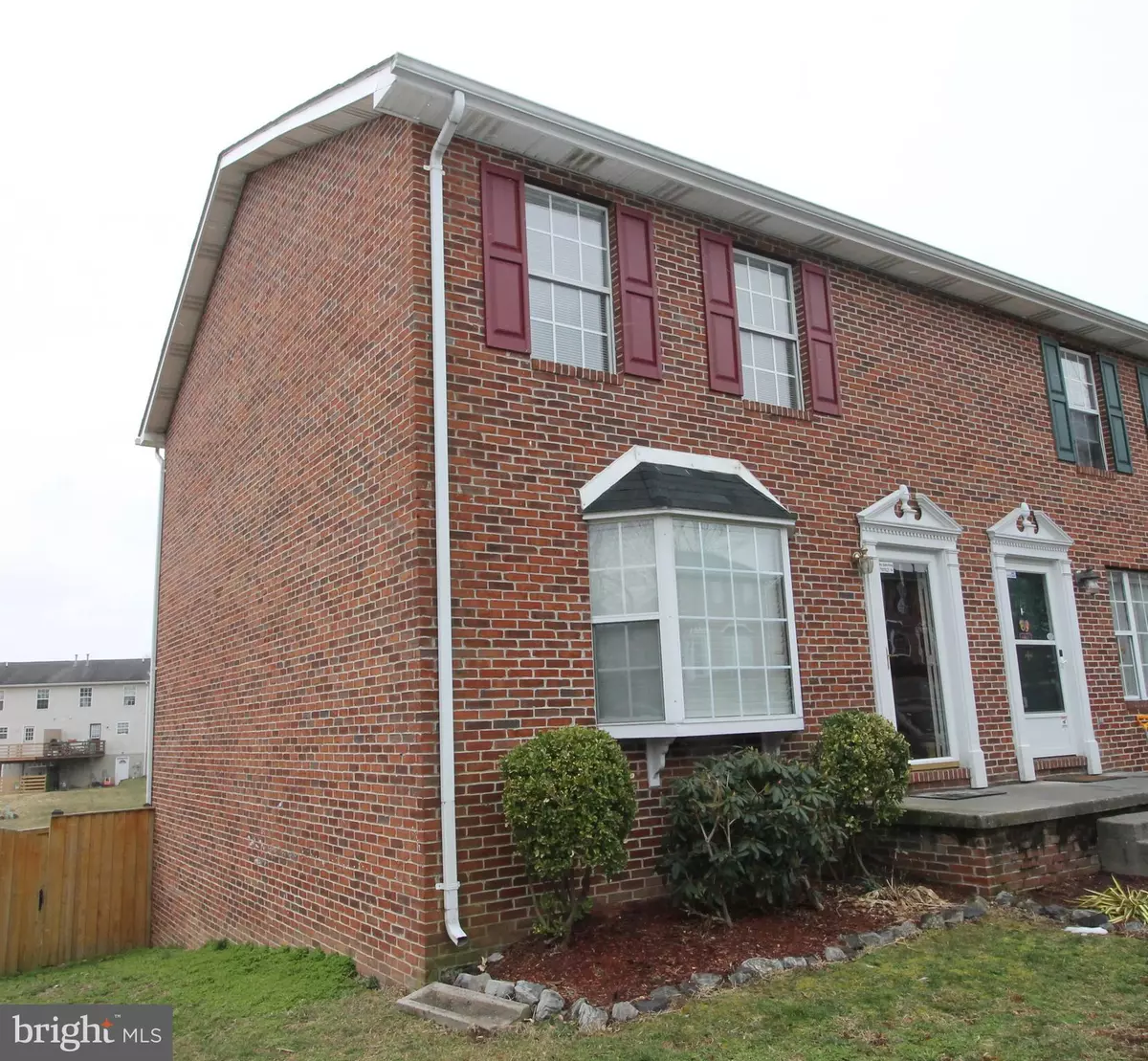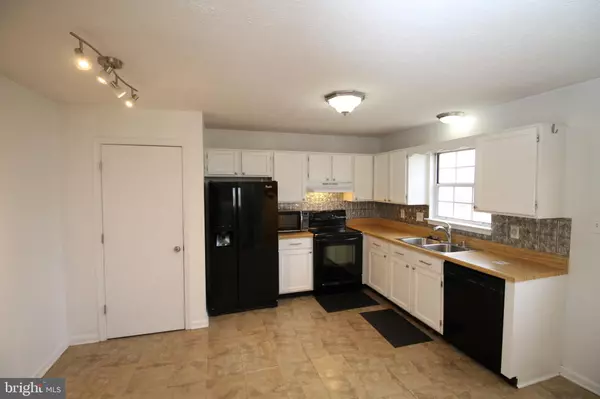$179,000
$174,900
2.3%For more information regarding the value of a property, please contact us for a free consultation.
115 PARKSIDE DR Winchester, VA 22602
3 Beds
2 Baths
1,200 SqFt
Key Details
Sold Price $179,000
Property Type Townhouse
Sub Type Interior Row/Townhouse
Listing Status Sold
Purchase Type For Sale
Square Footage 1,200 sqft
Price per Sqft $149
Subdivision Brookland Heights
MLS Listing ID VAFV145098
Sold Date 03/29/19
Style Colonial
Bedrooms 3
Full Baths 1
Half Baths 1
HOA Fees $41/qua
HOA Y/N Y
Abv Grd Liv Area 1,200
Originating Board BRIGHT
Year Built 1989
Annual Tax Amount $747
Tax Year 2018
Property Description
Photos coming soon! What a cute home!! This end unit townhouse has a fenced in back yard, nice deck, backs to common ground and is conveniently located near Rt.7 and I81. Three bedrooms. 1.5 baths, large unfinished basement, wood floors, spacious eat in kitchen. Wonderful opportunity to own this lovely home!!
Location
State VA
County Frederick
Zoning RP
Rooms
Other Rooms Living Room, Primary Bedroom, Bedroom 2, Bedroom 3, Kitchen, Basement, Bathroom 1, Bathroom 2
Basement Full, Daylight, Partial, Outside Entrance, Space For Rooms, Unfinished, Walkout Level
Interior
Interior Features Combination Kitchen/Dining, Floor Plan - Traditional, Kitchen - Eat-In, Kitchen - Table Space, Pantry, Wood Floors
Hot Water Natural Gas
Heating Forced Air
Cooling Central A/C
Fireplace N
Heat Source Natural Gas
Exterior
Fence Privacy, Wood
Utilities Available Cable TV Available
Water Access N
Accessibility None
Garage N
Building
Lot Description Backs - Open Common Area, Front Yard, Landscaping, Rear Yard, Road Frontage, SideYard(s)
Story 3+
Sewer Public Sewer
Water Public
Architectural Style Colonial
Level or Stories 3+
Additional Building Above Grade, Below Grade
New Construction N
Schools
School District Frederick County Public Schools
Others
Senior Community No
Tax ID 54B 2 69
Ownership Fee Simple
SqFt Source Assessor
Horse Property N
Special Listing Condition Standard
Read Less
Want to know what your home might be worth? Contact us for a FREE valuation!

Our team is ready to help you sell your home for the highest possible price ASAP

Bought with Michelle L Belford • Weichert Realtors - Blue Ribbon
GET MORE INFORMATION





