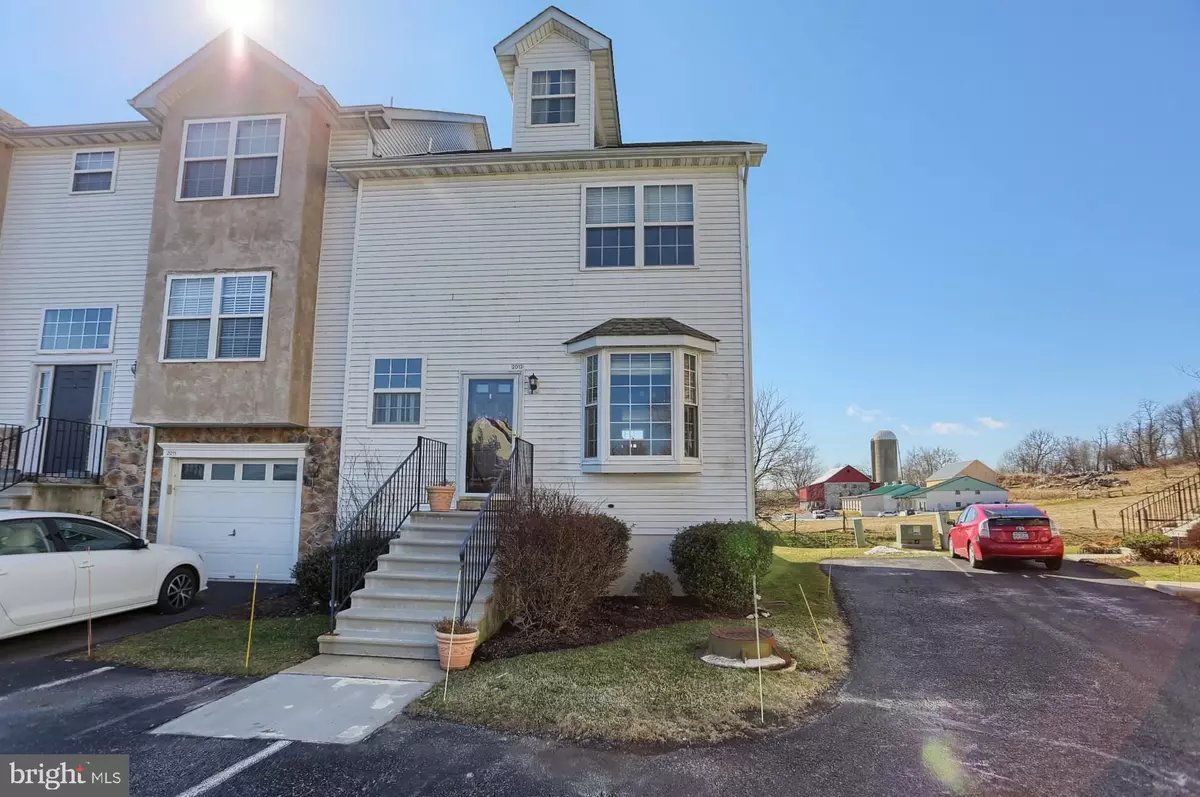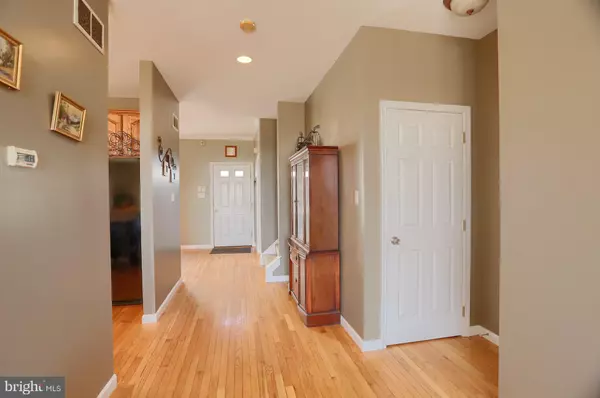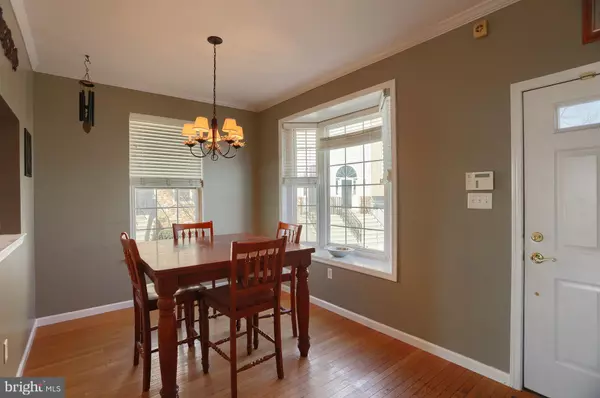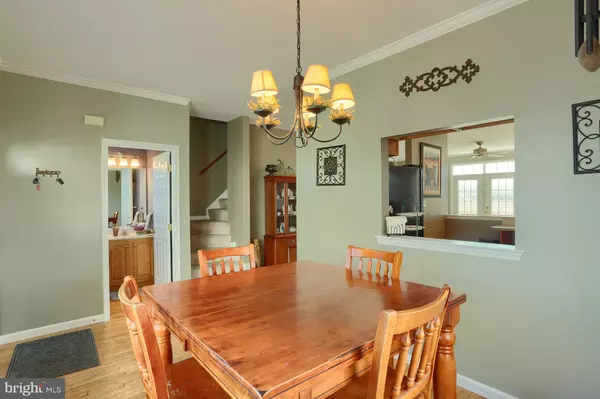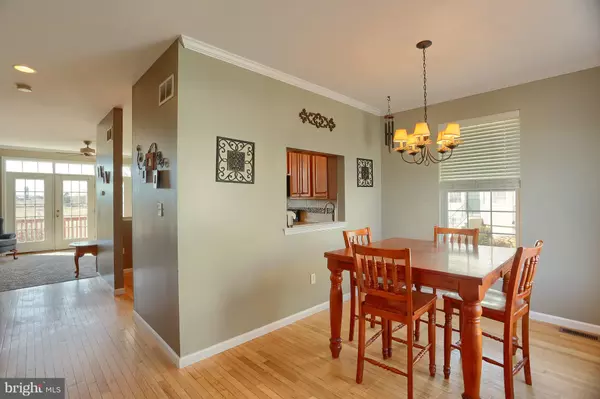$179,000
$179,900
0.5%For more information regarding the value of a property, please contact us for a free consultation.
2012 HAMPTON CT Morgantown, PA 19543
3 Beds
4 Baths
2,800 SqFt
Key Details
Sold Price $179,000
Property Type Condo
Sub Type Condo/Co-op
Listing Status Sold
Purchase Type For Sale
Square Footage 2,800 sqft
Price per Sqft $63
Subdivision Heatherbrook
MLS Listing ID PABK325406
Sold Date 03/29/19
Style Traditional
Bedrooms 3
Full Baths 3
Half Baths 1
Condo Fees $190/mo
HOA Y/N N
Abv Grd Liv Area 1,950
Originating Board BRIGHT
Year Built 2003
Annual Tax Amount $5,238
Tax Year 2019
Lot Size 871 Sqft
Acres 0.02
Lot Dimensions 0.00 x 0.00
Property Description
Sunny and Spacious End Unit! This Adorable End Unit is LOADED with Space! 4 Floors of living space make this a great option for bigger families. Enter into Foyer with Hardwood, which opens to Dining Room with Bay Window, Flows to Spacious Kitchen with Oak Cabinetry, ALL Appliances Remain. Breakfast Bar is open to Living Room, Welcoming Open Floor Plan indeed! Living Room has lots of sunlight with French Doors that open to Rear Private Deck which overlooks Open Field. Upstairs you will find the Master Suite with 2 Closets and Private Bath, Bedroom #2 With Walk-In Closet and Private Bath, Laundry is also on this floor. 3rd Floor Boasts a HUGE Bedroom which would be perfect for sharing with Cathedral Ceilings, Skylights and a Private Bath. Basement is Fully Finished as well with NEW Carpet. 2 Assigned Parking Spots, both are right out front. HOA includes all Exterior Maintenance from Studs out and Lawn, Snow, Trash, Pool and Playground. Walk to Many Stores, Restaurants and Sandwich Shops. Twin Valley Schools, Twin Valley Elementary Center. Located Minutes to PA Turnpike, Exton, Malvern and KOP!! Come See This Beauty!!
Location
State PA
County Berks
Area Caernarvon Twp (10235)
Zoning RESIDENTIAL
Direction East
Rooms
Other Rooms Living Room, Dining Room, Primary Bedroom, Bedroom 2, Bedroom 3, Kitchen, Family Room
Basement Full, Fully Finished
Interior
Interior Features Carpet, Ceiling Fan(s), Walk-in Closet(s), Wood Floors
Heating Forced Air
Cooling Central A/C
Flooring Carpet, Ceramic Tile, Hardwood, Vinyl
Equipment Built-In Microwave, Built-In Range, Dishwasher, Dryer, Refrigerator, Washer
Fireplace N
Window Features Bay/Bow
Appliance Built-In Microwave, Built-In Range, Dishwasher, Dryer, Refrigerator, Washer
Heat Source Natural Gas
Laundry Upper Floor
Exterior
Exterior Feature Deck(s)
Garage Spaces 2.0
Utilities Available Cable TV, Natural Gas Available, Phone
Amenities Available Swimming Pool
Water Access N
View Pasture
Roof Type Shingle
Accessibility None
Porch Deck(s)
Total Parking Spaces 2
Garage N
Building
Story 2
Sewer Public Sewer
Water Public
Architectural Style Traditional
Level or Stories 2
Additional Building Above Grade, Below Grade
Structure Type 9'+ Ceilings
New Construction N
Schools
School District Twin Valley
Others
HOA Fee Include Ext Bldg Maint,Lawn Maintenance,Snow Removal
Senior Community No
Tax ID 35-5320-03-33-5413
Ownership Condominium
Acceptable Financing Conventional, FHA
Listing Terms Conventional, FHA
Financing Conventional,FHA
Special Listing Condition Standard
Read Less
Want to know what your home might be worth? Contact us for a FREE valuation!

Our team is ready to help you sell your home for the highest possible price ASAP

Bought with Andrea L Heskett • Chris James Hector Realty
GET MORE INFORMATION

