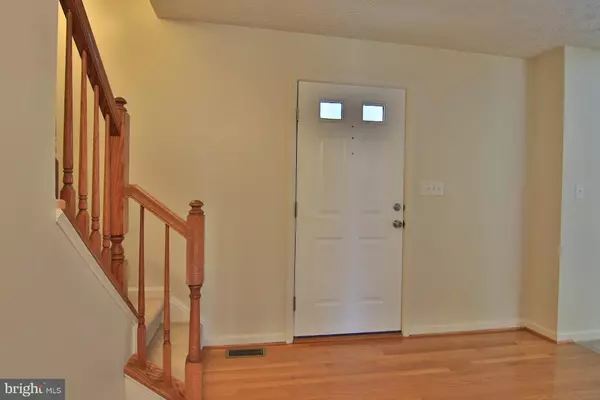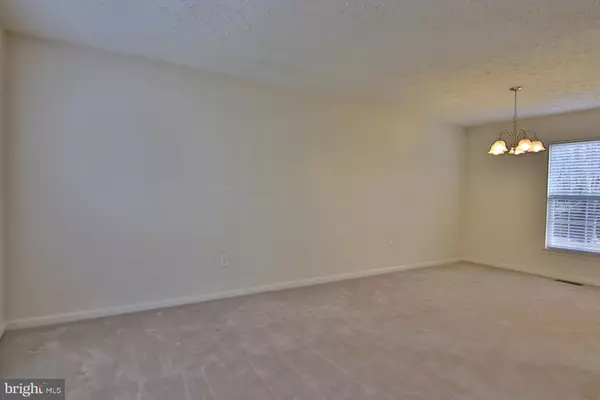$429,900
$429,900
For more information regarding the value of a property, please contact us for a free consultation.
8207 BLACK DIAMOND CT Pasadena, MD 21122
4 Beds
4 Baths
2,448 SqFt
Key Details
Sold Price $429,900
Property Type Single Family Home
Sub Type Detached
Listing Status Sold
Purchase Type For Sale
Square Footage 2,448 sqft
Price per Sqft $175
Subdivision Farmington Village
MLS Listing ID MDAA326260
Sold Date 04/05/19
Style Colonial
Bedrooms 4
Full Baths 3
Half Baths 1
HOA Fees $56/mo
HOA Y/N Y
Abv Grd Liv Area 1,848
Originating Board BRIGHT
Year Built 1999
Annual Tax Amount $3,431
Tax Year 2018
Lot Size 7,899 Sqft
Acres 0.18
Property Description
Looking for a four bedroom home in popular Farmington Village subdivision? This is a great value and has 4 bedrooms, 3.5 baths and a finished basement. Culdesac private lot is great. The floor plan is a center hall with formal living room and separate dining room as well as an eatin kitchen adjacent to spacious fam room. Owner's suite on second floor has a master bath with double vanity and a walkin closet. The basement has a large fam room and full bath plus ample storage areas. There is also a two car garage. The roof was new in 2017 and the Trane natural gas furnace as well as the air conditioner were new in 2018. There are nearly new stainless steel appliances in the kitchen. What a great home! Plus the community amenities include a swimming pool, community center, tennis courts, jogging paths, tot lots.
Location
State MD
County Anne Arundel
Zoning R2
Rooms
Basement Other
Interior
Interior Features Attic, Built-Ins, Carpet, Ceiling Fan(s), Dining Area, Family Room Off Kitchen, Floor Plan - Traditional, Formal/Separate Dining Room, Kitchen - Eat-In, Kitchen - Table Space, Primary Bath(s), Pantry, Walk-in Closet(s)
Heating Forced Air
Cooling Central A/C
Equipment Built-In Microwave, Dishwasher, Disposal, Dryer, Exhaust Fan, Icemaker, Microwave, Refrigerator, Stove, Washer
Fireplace N
Appliance Built-In Microwave, Dishwasher, Disposal, Dryer, Exhaust Fan, Icemaker, Microwave, Refrigerator, Stove, Washer
Heat Source Natural Gas
Exterior
Parking Features Garage - Front Entry, Garage Door Opener
Garage Spaces 2.0
Water Access N
Accessibility None
Attached Garage 2
Total Parking Spaces 2
Garage Y
Building
Lot Description Cul-de-sac
Story 3+
Sewer Public Sewer
Water Public
Architectural Style Colonial
Level or Stories 3+
Additional Building Above Grade, Below Grade
New Construction N
Schools
Elementary Schools Solley
Middle Schools George Fox
High Schools Northeast
School District Anne Arundel County Public Schools
Others
HOA Fee Include Common Area Maintenance,Management,Pool(s),Recreation Facility,Reserve Funds
Senior Community No
Tax ID 020326490100228
Ownership Fee Simple
SqFt Source Assessor
Acceptable Financing Cash, Contract, Conventional, FHA, FHA 203(b), FNMA, Negotiable, VA
Horse Property N
Listing Terms Cash, Contract, Conventional, FHA, FHA 203(b), FNMA, Negotiable, VA
Financing Cash,Contract,Conventional,FHA,FHA 203(b),FNMA,Negotiable,VA
Special Listing Condition Standard
Read Less
Want to know what your home might be worth? Contact us for a FREE valuation!

Our team is ready to help you sell your home for the highest possible price ASAP

Bought with Jeanne Russo • Frank and Jeanne Russo Real Estate, Inc
GET MORE INFORMATION





