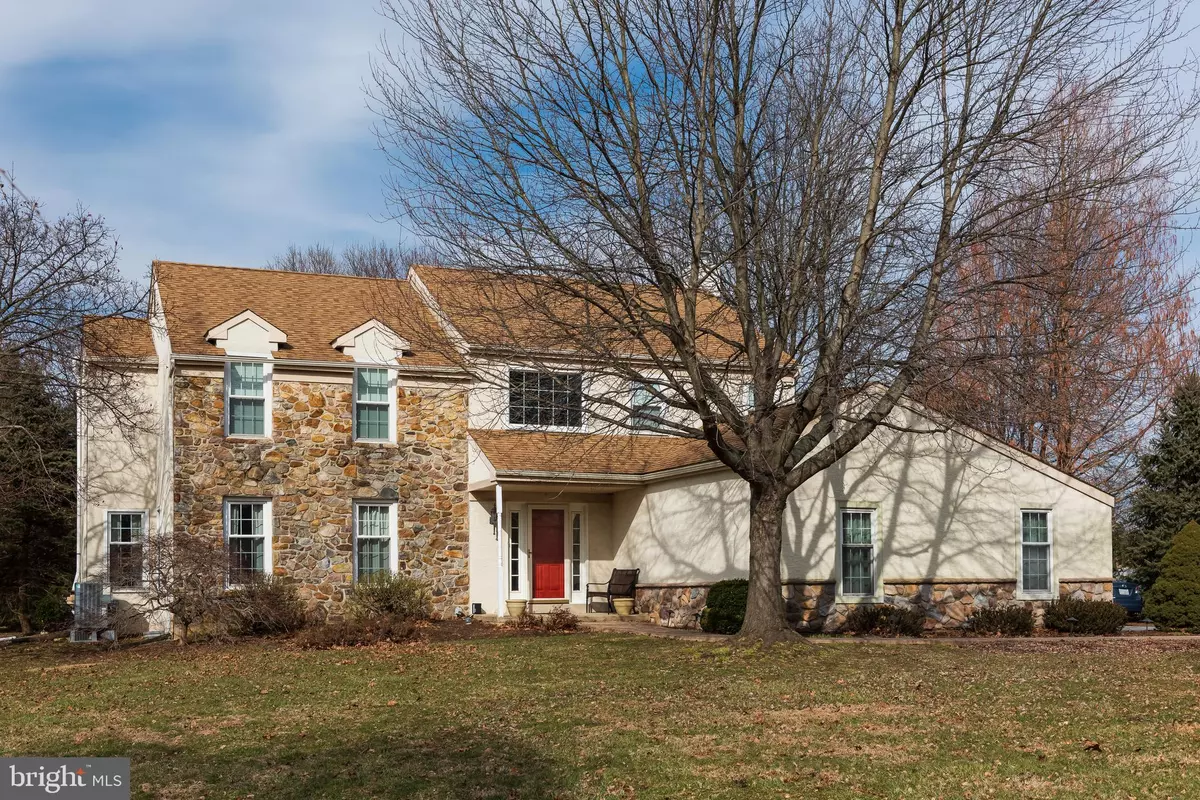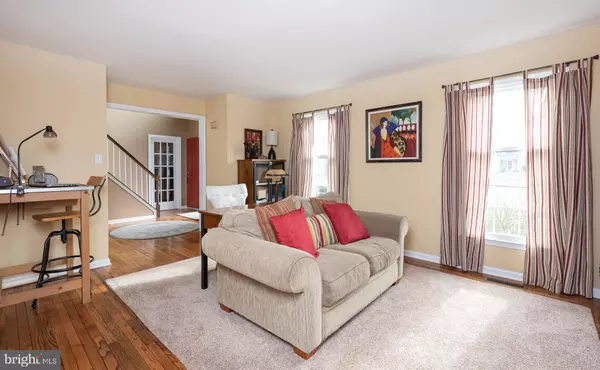$591,000
$579,900
1.9%For more information regarding the value of a property, please contact us for a free consultation.
9 THAYER DR Malvern, PA 19355
4 Beds
3 Baths
2,392 SqFt
Key Details
Sold Price $591,000
Property Type Single Family Home
Sub Type Detached
Listing Status Sold
Purchase Type For Sale
Square Footage 2,392 sqft
Price per Sqft $247
Subdivision None Available
MLS Listing ID PACT414522
Sold Date 04/03/19
Style Colonial
Bedrooms 4
Full Baths 2
Half Baths 1
HOA Y/N N
Abv Grd Liv Area 2,392
Originating Board BRIGHT
Year Built 1984
Annual Tax Amount $6,546
Tax Year 2019
Lot Size 0.775 Acres
Acres 0.77
Property Description
Welcome to 9 Thayer Drive, a fabulous four bedroom, two and a half bath Colonial home located in a terrific neighborhood in Malvern. The bright and open entrance foyer features beautiful hardwood flooring, two closets and a turned staircase. The foyer opens to the formal living room with hardwood flooring, French doors to the dining room and large windows that bring in tons of natural light. Hardwood flooring continues into the formal dining room accented by chair rail and a swinging butler s door that leads to the kitchen. The tastefully updated eat-in kitchen features handsome raised panel and display cabinetry, Corian countertops, tile backsplash, pendant lighting, stainless steel appliances and a breakfast room with pantry and sliding glass doors to the deck. Off the kitchen lies the fantastic family room featuring hardwood flooring, recessed lighting and a brick gas fireplace where you ll curl up to cozy fires in the winter. Sliding glass doors off the family room lead to a gorgeous sunroom with walls of windows, a ceiling fan, volume ceiling and sliding glass doors to the nicely sized deck. A powder room and a mudroom/laundry room with tile flooring, utility sink and access to the two car garage rounds out the main level of the home. Upstairs you ll find double doors leading to the spacious master suite featuring a walk in closet and a beautifully upgraded master bath with tile flooring, double vanity, abundant drawer space and an expansive tiled double shower with bench. Three additional nicely sized bedrooms are serviced by a hall bath with tile flooring, upgraded vanity and tiled shower/tub combination. Beautiful hardwood flooring, wonderful upgrades, a fabulous level lot, two car garage, hot tub and abundant windows and natural light all combine to make this a very special place to call home. All this plus a new HVAC system in 2017. Located within the award winning Great Valley School District and close to trains, highways, major corporate and shopping centers. This is the one. Welcome home.
Location
State PA
County Chester
Area East Whiteland Twp (10342)
Zoning R1
Rooms
Other Rooms Living Room, Dining Room, Primary Bedroom, Bedroom 2, Bedroom 3, Bedroom 4, Kitchen, Family Room, Sun/Florida Room, Mud Room, Primary Bathroom
Basement Full, Unfinished
Interior
Interior Features Breakfast Area, Ceiling Fan(s), Chair Railings, Crown Moldings, Family Room Off Kitchen, Formal/Separate Dining Room, Kitchen - Eat-In, Primary Bath(s), Pantry, Recessed Lighting, Stall Shower, Upgraded Countertops, Walk-in Closet(s), WhirlPool/HotTub, Wood Floors
Heating Heat Pump(s)
Cooling Central A/C
Flooring Hardwood, Ceramic Tile, Carpet
Fireplaces Number 1
Fireplaces Type Brick, Gas/Propane, Mantel(s)
Equipment Built-In Microwave, Dishwasher, Disposal, Oven/Range - Electric, Stainless Steel Appliances, Refrigerator
Appliance Built-In Microwave, Dishwasher, Disposal, Oven/Range - Electric, Stainless Steel Appliances, Refrigerator
Heat Source Electric
Laundry Main Floor
Exterior
Exterior Feature Deck(s)
Parking Features Garage - Side Entry, Garage Door Opener, Inside Access
Garage Spaces 2.0
Water Access N
Roof Type Pitched,Shingle
Accessibility None
Porch Deck(s)
Attached Garage 2
Total Parking Spaces 2
Garage Y
Building
Story 2
Sewer Public Sewer
Water Public
Architectural Style Colonial
Level or Stories 2
Additional Building Above Grade, Below Grade
New Construction N
Schools
Elementary Schools K.D. Markley
Middle Schools Great Valley
High Schools Great Valley
School District Great Valley
Others
Senior Community No
Tax ID 42-04 -0005.1900
Ownership Fee Simple
SqFt Source Assessor
Special Listing Condition Standard
Read Less
Want to know what your home might be worth? Contact us for a FREE valuation!

Our team is ready to help you sell your home for the highest possible price ASAP

Bought with Ralph Bernardine • EXP Realty, LLC
GET MORE INFORMATION





