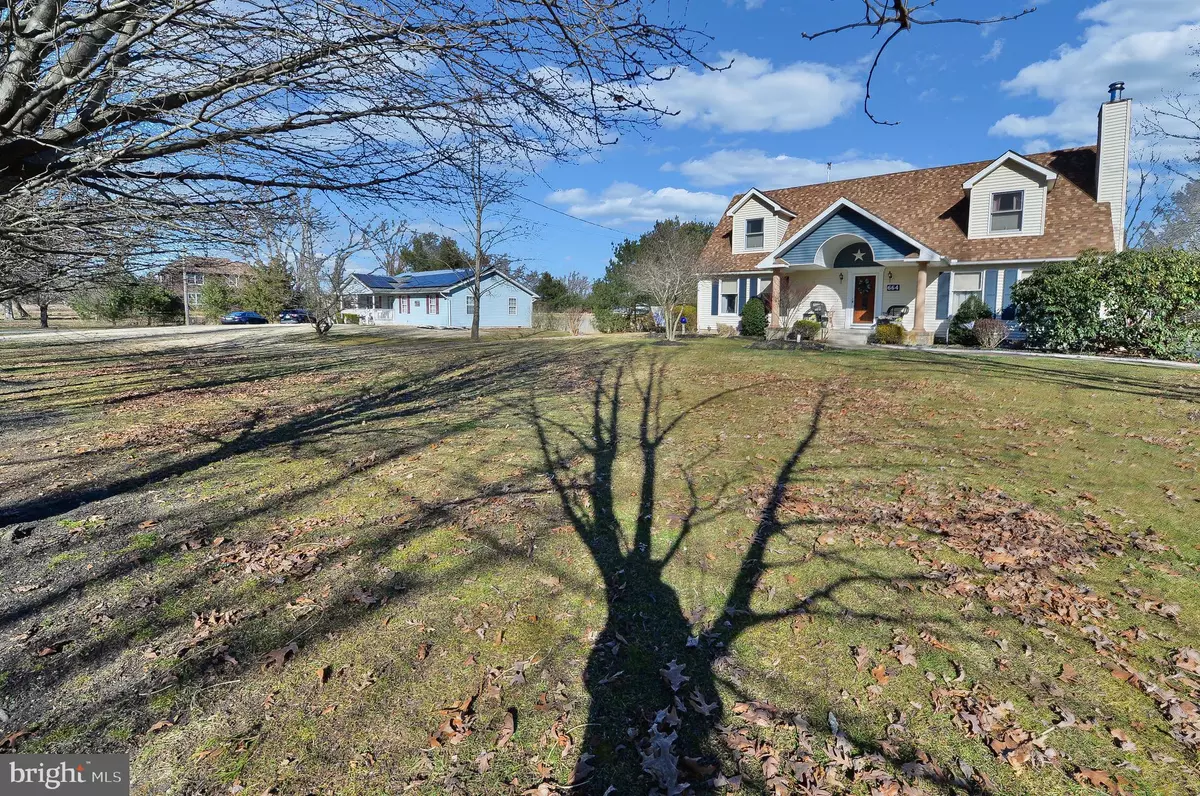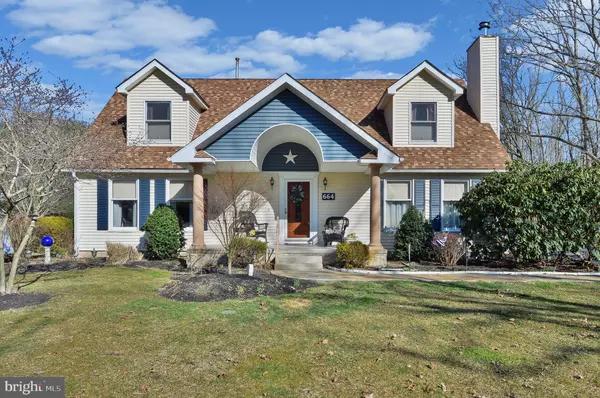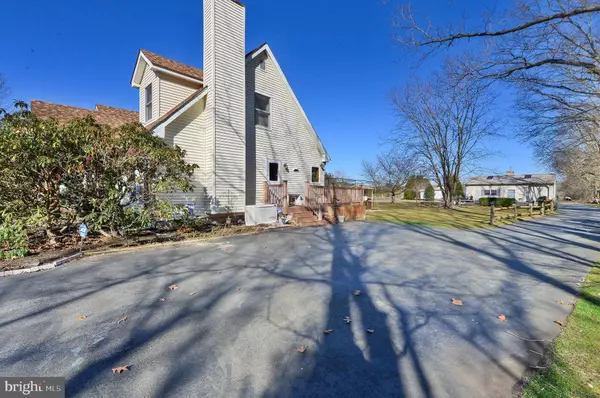$300,000
$309,900
3.2%For more information regarding the value of a property, please contact us for a free consultation.
664 CENTRAL AVE Franklinville, NJ 08322
4 Beds
3 Baths
1,971 SqFt
Key Details
Sold Price $300,000
Property Type Single Family Home
Sub Type Detached
Listing Status Sold
Purchase Type For Sale
Square Footage 1,971 sqft
Price per Sqft $152
Subdivision Not In Use
MLS Listing ID NJGL229638
Sold Date 04/05/19
Style Cape Cod
Bedrooms 4
Full Baths 3
HOA Y/N N
Abv Grd Liv Area 1,971
Originating Board BRIGHT
Year Built 1992
Annual Tax Amount $7,405
Tax Year 2018
Lot Size 1.000 Acres
Acres 1.0
Lot Dimensions 135x325
Property Description
Between the fantastic setting and many amenities this Cape Cod has to offer you re going to be very impressed! The attractive front elevation with extended portico and large front porch really makes it pop! Backing to preserved farmland for plenty of privacy and views; there s just over an acre with an awesome 30x40 detached garage that most only dream of (elec, water, cable & woodstove in garage!). The cupola and large overhead garage door shows the forethought that went into this very functional outbuilding. The freshly paved driveway flows straight back to the garage providing ample room to park several cars as well as a boat/trailer etc... The irrigation system has 12 zones and 54 sprinkler heads so the landscaping will always stay looking sharp! Come inside! Wood flooring leading from the foyer, down the hallway and into the 1st floor full bathroom. Check out the living room with warm hardwood flooring and a cozy wood-burning insert with updated tile surround. The kitchen & dining area have been freshened up with a new stainless steel appliance package and durable tile flooring. The large Andersen bay window with deep seat provides views of the large rear patio and yard all while sitting at your table. The corner sink with large casement windows also allows more views of the back yard, the ideal setup! 2 bedrooms on the main level (one currently used as a den) and 2 bedrooms upstairs... 3 full bathrooms too! The master bedroom on the second floor is huge and has a nicely updated full bath with custom tile! The generator will kick on automatically when you lose power, that s when you re going to really appreciate having it! A full basement with Bilco door walkout. Converted to natural gas in 2017 so the HVAC system and water heater are new and very efficient! The roof is less than 10 years old.. Andersen windows and solid wood interior doors are just a few of the other quality materials you will find in this lovely home! Better hurry!
Location
State NJ
County Gloucester
Area Franklin Twp (20805)
Zoning RA
Rooms
Other Rooms Living Room, Primary Bedroom, Bedroom 2, Bedroom 4, Kitchen, Breakfast Room, Bathroom 3
Basement Full, Walkout Stairs
Main Level Bedrooms 2
Interior
Interior Features Breakfast Area, Kitchen - Eat-In, Water Treat System
Heating Forced Air
Cooling Central A/C
Flooring Hardwood, Ceramic Tile
Fireplaces Number 1
Fireplaces Type Insert, Wood
Equipment Built-In Microwave, Dishwasher, Dryer, Refrigerator, Washer
Fireplace Y
Appliance Built-In Microwave, Dishwasher, Dryer, Refrigerator, Washer
Heat Source Natural Gas
Exterior
Parking Features Garage Door Opener, Oversized
Garage Spaces 3.0
Water Access N
View Pasture
Roof Type Asphalt
Accessibility None
Total Parking Spaces 3
Garage Y
Building
Lot Description Not In Development
Story 2
Sewer On Site Septic
Water Well
Architectural Style Cape Cod
Level or Stories 2
Additional Building Above Grade, Below Grade
New Construction N
Schools
School District Delsea Regional High Scho Schools
Others
Senior Community No
Tax ID 05-05702-00083 02
Ownership Fee Simple
SqFt Source Assessor
Acceptable Financing FHA, Conventional, Cash
Listing Terms FHA, Conventional, Cash
Financing FHA,Conventional,Cash
Special Listing Condition Standard
Read Less
Want to know what your home might be worth? Contact us for a FREE valuation!

Our team is ready to help you sell your home for the highest possible price ASAP

Bought with David A Beach • Connection Realtors
GET MORE INFORMATION





