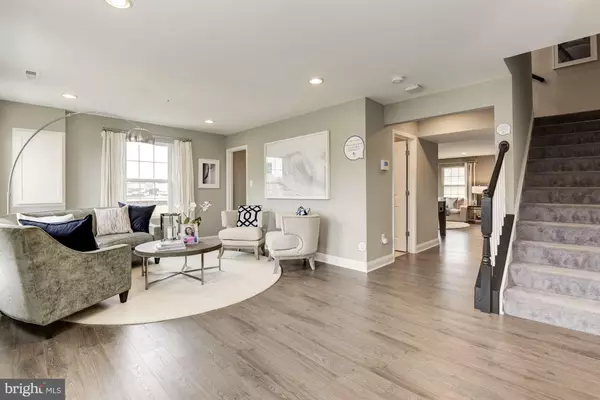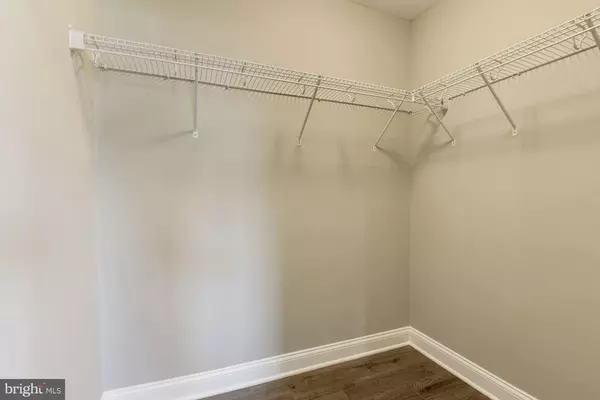$337,490
$337,490
For more information regarding the value of a property, please contact us for a free consultation.
11391 TOLKIEN AVE White Plains, MD 20695
3 Beds
3 Baths
3,156 SqFt
Key Details
Sold Price $337,490
Property Type Townhouse
Sub Type Interior Row/Townhouse
Listing Status Sold
Purchase Type For Sale
Square Footage 3,156 sqft
Price per Sqft $106
Subdivision St. Charles
MLS Listing ID MDCH163404
Sold Date 02/28/19
Style Traditional
Bedrooms 3
Full Baths 2
Half Baths 1
HOA Fees $50/mo
HOA Y/N Y
Abv Grd Liv Area 3,156
Originating Board BRIGHT
Year Built 2019
Lot Size 19.000 Acres
Acres 19.0
Property Description
Newly Built Ellicott Model Available NOW. Luxury end unit townhouse over 2700 sq ft, features 3 bedrooms, 2.5 baths, 2 rec rooms, and an oversized fenced backyard. Beautiful upgraded kitchen w/16ft island, wine rack, . This homes has it all. Smart Home w/Amazon feature. Enjoy town living, min away from shopping, food, and entertainment. Closing help with builders preferred lender.
Location
State MD
County Charles
Zoning WHITE PLAINS
Interior
Interior Features Attic, Kitchen - Table Space, Kitchen - Island, Breakfast Area, Upgraded Countertops, Primary Bath(s), Wood Floors, Wet/Dry Bar, Recessed Lighting, Floor Plan - Open
Hot Water Natural Gas
Heating Central
Cooling Central A/C, Programmable Thermostat
Equipment Dishwasher, Disposal, Exhaust Fan, Microwave, Oven - Single, Oven/Range - Gas, Stove
Fireplace N
Window Features Screens
Appliance Dishwasher, Disposal, Exhaust Fan, Microwave, Oven - Single, Oven/Range - Gas, Stove
Heat Source Natural Gas
Exterior
Parking On Site 2
Fence Rear
Amenities Available Club House, Party Room, Swimming Pool, Tot Lots/Playground
Water Access N
Accessibility None
Garage N
Building
Story 3+
Sewer Public Septic
Water Public
Architectural Style Traditional
Level or Stories 3+
Additional Building Above Grade
Structure Type 9'+ Ceilings,Dry Wall
New Construction Y
Schools
School District Charles County Public Schools
Others
HOA Fee Include None
Senior Community No
Ownership Fee Simple
SqFt Source Estimated
Security Features Carbon Monoxide Detector(s),Smoke Detector
Special Listing Condition Standard
Read Less
Want to know what your home might be worth? Contact us for a FREE valuation!

Our team is ready to help you sell your home for the highest possible price ASAP

Bought with Non Member • Non Subscribing Office
GET MORE INFORMATION





