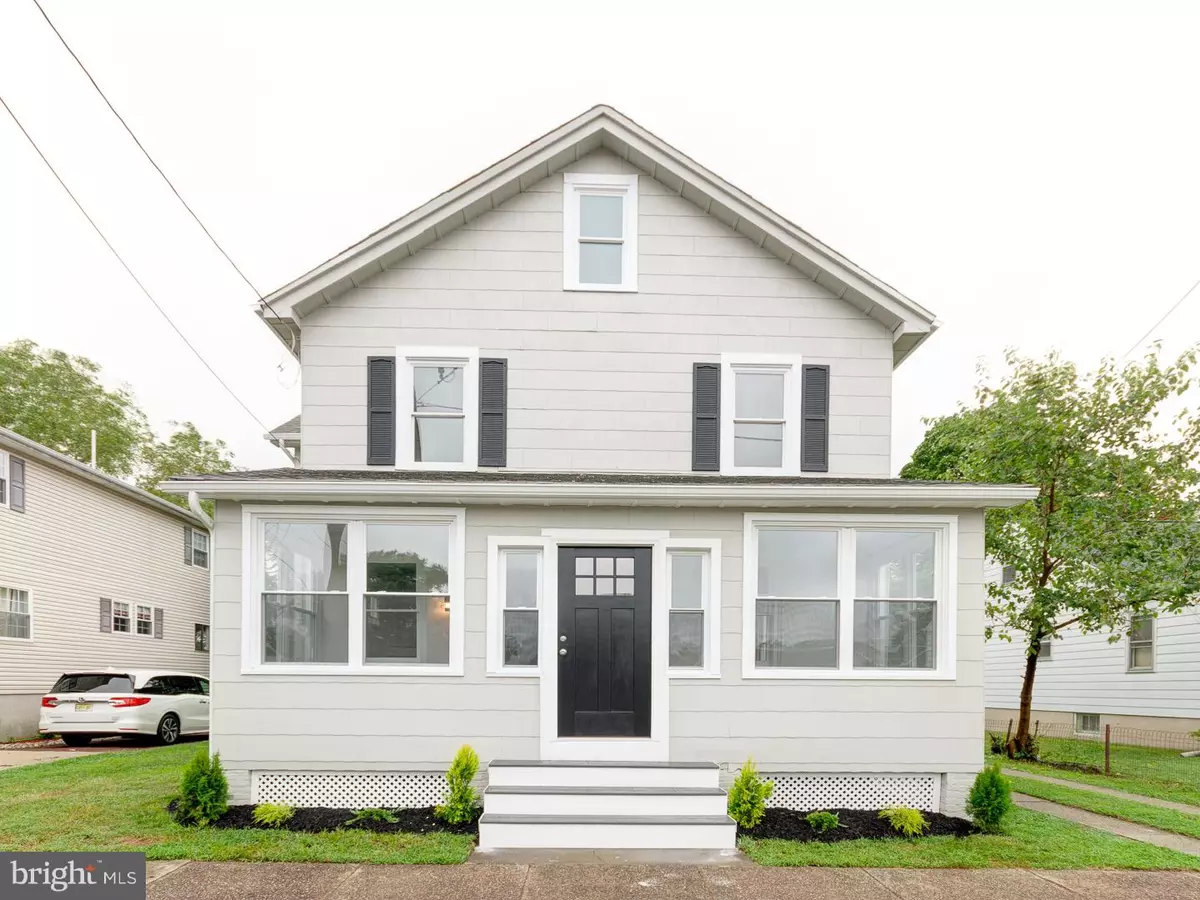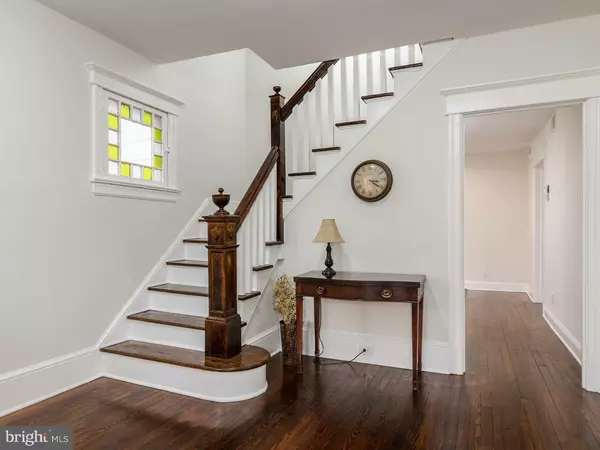$195,000
$195,000
For more information regarding the value of a property, please contact us for a free consultation.
746 LINCOLN AVE Burlington, NJ 08016
4 Beds
2 Baths
2,045 SqFt
Key Details
Sold Price $195,000
Property Type Single Family Home
Sub Type Detached
Listing Status Sold
Purchase Type For Sale
Square Footage 2,045 sqft
Price per Sqft $95
Subdivision Farnerville
MLS Listing ID NJBL288896
Sold Date 04/16/19
Style Colonial
Bedrooms 4
Full Baths 2
HOA Y/N N
Abv Grd Liv Area 2,045
Originating Board BRIGHT
Year Built 1925
Annual Tax Amount $6,743
Tax Year 2018
Lot Size 7,500 Sqft
Acres 0.17
Lot Dimensions 50X150
Property Description
Looking for a totally updated home at a value price? Look no further move in ready and nicely updated.This charming colonial will impress you as you pull up. The classic neutral siding, black shutters and newer black shaker door are complimented by the landscaping. As you enter the home through the enclosed porch you will find this space ideal for a wicker set or an outdoor set. The foyer is nicely sized and can accommodate a small sitting area. The maginificent staircase has the original baluster. The stain glass window is another original enhancement. The great room is expansive and has plenty of natural light from the windows. The 10 in baseboard and trim around the windows and doors have all been restored to keep the beauty. The solid hardwood floors have been refinished and stained in a rich walnut color. The hardwoods are found through out most of the home. The dining room is located off the kitchen and can accommodate a large table. The beautiful white kitchen has shaker white self closing cabinets, stainless steel gas stove, DW and microwave. The sparkling quartz counter tops and the nickel hardware and faucet complete this space. The eating area overlooks the private backyard. The first floor has a full bath with espresso cabinets and shower enclosure. The laundry room has a back door leading to the backyard. The second floor have 4 nicely sized bedrooms with hardwood floors and nice millwork. The main bath ceramic flooring, bead board trim and a gray cabinet base. The tub surround has white subway tile and nickel fixtures. The walk up attic is home to all the newer mechanicals HVAC (2018) The full basement is waiting for your finishing touches. The private over sized yard has a detached one car garage. HVAC, hot water heater, roof all done in 2018. Mostly all windows have been replaced. Don't miss this opportunity tour this home today. Garage is being sold as is.
Location
State NJ
County Burlington
Area Burlington City (20305)
Zoning R-2
Rooms
Other Rooms Living Room, Dining Room, Primary Bedroom, Bedroom 2, Bedroom 3, Kitchen, Bedroom 1, Laundry, Attic
Basement Full, Unfinished
Main Level Bedrooms 3
Interior
Interior Features Butlers Pantry, Stall Shower, Kitchen - Eat-In
Hot Water Natural Gas
Heating Forced Air
Cooling Central A/C
Flooring Wood, Tile/Brick
Equipment Built-In Range
Fireplace Y
Appliance Built-In Range
Heat Source Natural Gas
Laundry Main Floor
Exterior
Exterior Feature Porch(es)
Parking Features Other
Garage Spaces 4.0
Water Access N
Roof Type Shingle
Accessibility None
Porch Porch(es)
Total Parking Spaces 4
Garage Y
Building
Lot Description Level
Story 2
Sewer Public Sewer
Water Public
Architectural Style Colonial
Level or Stories 2
Additional Building Above Grade, Below Grade
Structure Type 9'+ Ceilings
New Construction N
Schools
High Schools Burlington City
School District Burlington City Schools
Others
Senior Community No
Tax ID 05-00066-00031
Ownership Fee Simple
SqFt Source Assessor
Special Listing Condition Standard
Read Less
Want to know what your home might be worth? Contact us for a FREE valuation!

Our team is ready to help you sell your home for the highest possible price ASAP

Bought with Simit Patel • Keller Williams Realty - Moorestown
GET MORE INFORMATION





