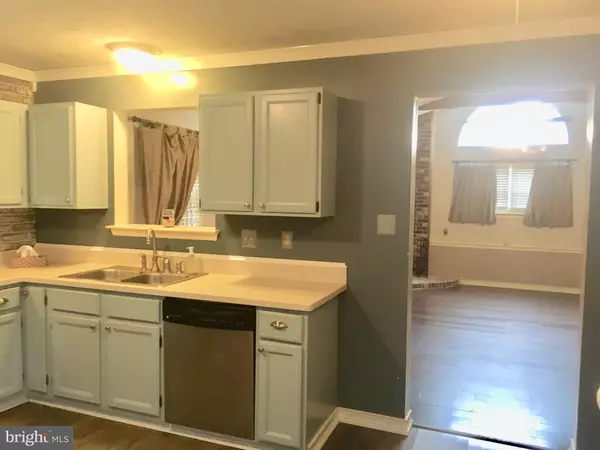$305,000
$299,900
1.7%For more information regarding the value of a property, please contact us for a free consultation.
2158 MARBELLA DR Waldorf, MD 20601
4 Beds
3 Baths
1,992 SqFt
Key Details
Sold Price $305,000
Property Type Single Family Home
Sub Type Detached
Listing Status Sold
Purchase Type For Sale
Square Footage 1,992 sqft
Price per Sqft $153
Subdivision Marbella
MLS Listing ID MDCH136200
Sold Date 04/19/19
Style Ranch/Rambler
Bedrooms 4
Full Baths 2
Half Baths 1
HOA Y/N N
Abv Grd Liv Area 1,992
Originating Board BRIGHT
Year Built 1986
Annual Tax Amount $3,591
Tax Year 2018
Lot Size 0.376 Acres
Acres 0.38
Property Description
Make us an offer we can't refuse! PRIVATE HOME away from others but in a neighborhood, walk DOWN TO WOODED STREAM beside your new home. Hard to compare last home on the street with privacy. Too many amenities to list. Take a look at the VIRTUAL TOUR. 4 BD/2.5 BA/2car attached garage. Large front living rm, HUGE Family rm with wood stove/ L-shaped ranch 1,900+ sq ft. Best of all NO HOA!!! Features smart home accessibility, newer stainless steel appliances, new siding, new insulation, SOLAR PANELS which provide monthly savings, Large Amish Shed for projects and another smaller shed. Come entertain on the covered outdoor patio. Potential for additional rental income from separate bedroom over garage. Close to shopping, short commute to DC and Andrews AFB.
Location
State MD
County Charles
Zoning RM
Rooms
Other Rooms Living Room, Primary Bedroom, Bedroom 2, Bedroom 3, Kitchen, Bedroom 1, Bathroom 1, Bathroom 2
Main Level Bedrooms 4
Interior
Interior Features Carpet, Ceiling Fan(s), Crown Moldings, Entry Level Bedroom, Floor Plan - Open, Kitchen - Table Space, Kitchen - Eat-In, Solar Tube(s), Window Treatments, Wood Floors, Stove - Wood
Heating Heat Pump(s)
Cooling Solar On Grid, Programmable Thermostat, Central A/C, Ceiling Fan(s)
Equipment Disposal, Dryer, Dryer - Electric, Exhaust Fan, Icemaker, Oven/Range - Electric, Range Hood, Refrigerator, Stainless Steel Appliances, Washer, Water Heater, Dishwasher
Fireplace N
Appliance Disposal, Dryer, Dryer - Electric, Exhaust Fan, Icemaker, Oven/Range - Electric, Range Hood, Refrigerator, Stainless Steel Appliances, Washer, Water Heater, Dishwasher
Heat Source Electric
Exterior
Exterior Feature Deck(s), Patio(s)
Parking Features Garage - Side Entry, Garage Door Opener, Inside Access
Garage Spaces 4.0
Water Access N
Accessibility None
Porch Deck(s), Patio(s)
Attached Garage 2
Total Parking Spaces 4
Garage Y
Building
Lot Description No Thru Street, Private, Rear Yard
Story 1
Sewer Public Sewer
Water Public
Architectural Style Ranch/Rambler
Level or Stories 1
Additional Building Above Grade, Below Grade
New Construction N
Schools
School District Charles County Public Schools
Others
Senior Community No
Tax ID 0906068189
Ownership Fee Simple
SqFt Source Assessor
Security Features Electric Alarm,Exterior Cameras
Acceptable Financing Cash, Conventional, FHA, Private, VA, VHDA, FHLMC, FHVA, FMHA, FNMA
Listing Terms Cash, Conventional, FHA, Private, VA, VHDA, FHLMC, FHVA, FMHA, FNMA
Financing Cash,Conventional,FHA,Private,VA,VHDA,FHLMC,FHVA,FMHA,FNMA
Special Listing Condition Standard
Read Less
Want to know what your home might be worth? Contact us for a FREE valuation!

Our team is ready to help you sell your home for the highest possible price ASAP

Bought with April D Davis • Berkshire Hathaway HomeServices PenFed Realty
GET MORE INFORMATION




