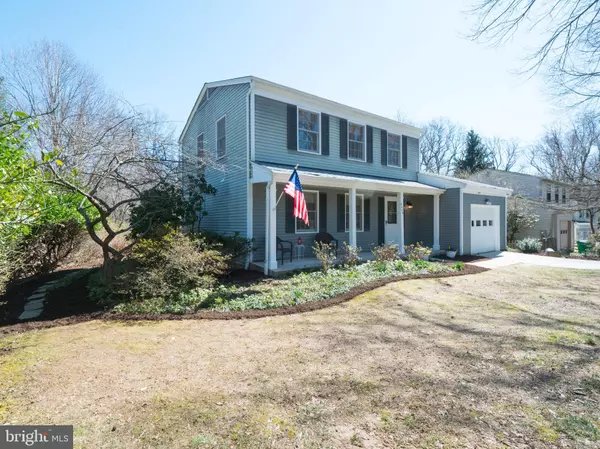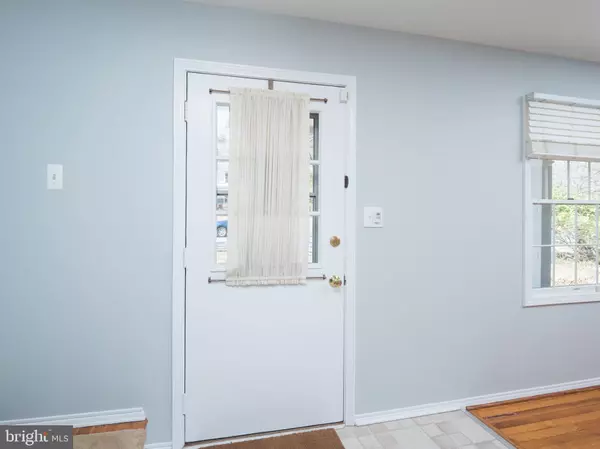$386,000
$385,000
0.3%For more information regarding the value of a property, please contact us for a free consultation.
5409 KILLINGWORTH WAY Columbia, MD 21044
4 Beds
3 Baths
2,010 SqFt
Key Details
Sold Price $386,000
Property Type Single Family Home
Sub Type Detached
Listing Status Sold
Purchase Type For Sale
Square Footage 2,010 sqft
Price per Sqft $192
Subdivision Longfellow
MLS Listing ID MDHW251564
Sold Date 04/24/19
Style Colonial
Bedrooms 4
Full Baths 2
Half Baths 1
HOA Fees $92/ann
HOA Y/N Y
Abv Grd Liv Area 1,610
Originating Board BRIGHT
Year Built 1968
Annual Tax Amount $5,072
Tax Year 2019
Lot Size 8,361 Sqft
Acres 0.19
Property Description
THIS DESIRED 2 STORY HOME HAS IT ALL! Nestled on a spectacular and private cul-de-sac homesite overlooking open space and bike path. Numerous updates and upgrades including eat-in kitchen, with solid granite counters. New roof 2019 with architectural grade shingles. Recently updated central air and furnace. Fresh designer paint. Gleaming solid hardwood floors. Andersen windows. Custom built-ins, cabinets and shelves and a step saving laundry shoot. First floor family room with cozy Wood burning fireplace. Large private double patio just steps from the family room and kitchen. Oversized garage with remote opener. Mature trees and landscaping. Enjoy a short walk to the neighborhood elementary and middle school, pools, athletic club and Village Center Shopping. 4BR, 2 1/2 BA. Finished Basement for additional enjoyment. Move in ready at a terrific price. Watch the world go by from your own front covered porch. This home will not disappoint!
Location
State MD
County Howard
Zoning NT
Rooms
Other Rooms Living Room, Dining Room, Primary Bedroom, Bedroom 2, Bedroom 3, Bedroom 4, Kitchen, Family Room
Basement Full, Rear Entrance, Sump Pump
Interior
Interior Features Built-Ins, Carpet, Ceiling Fan(s), Chair Railings, Family Room Off Kitchen, Formal/Separate Dining Room, Kitchen - Eat-In, Kitchen - Table Space, Primary Bath(s), Pantry, Recessed Lighting, Wood Floors
Hot Water Natural Gas
Heating Forced Air
Cooling Ceiling Fan(s), Central A/C
Flooring Carpet, Hardwood
Fireplaces Number 1
Fireplaces Type Fireplace - Glass Doors, Mantel(s)
Equipment Built-In Microwave, Dishwasher, Disposal, Dryer, Exhaust Fan, Oven/Range - Gas, Refrigerator, Washer
Fireplace Y
Window Features Double Pane,Screens
Appliance Built-In Microwave, Dishwasher, Disposal, Dryer, Exhaust Fan, Oven/Range - Gas, Refrigerator, Washer
Heat Source Natural Gas
Exterior
Exterior Feature Patio(s), Porch(es)
Parking Features Garage - Front Entry, Garage Door Opener
Garage Spaces 1.0
Water Access N
View Trees/Woods
Roof Type Asphalt
Accessibility None
Porch Patio(s), Porch(es)
Attached Garage 1
Total Parking Spaces 1
Garage Y
Building
Story 3+
Sewer Public Sewer
Water Public
Architectural Style Colonial
Level or Stories 3+
Additional Building Above Grade, Below Grade
New Construction N
Schools
School District Howard County Public School System
Others
Senior Community No
Tax ID 1415025190
Ownership Fee Simple
SqFt Source Estimated
Special Listing Condition Standard
Read Less
Want to know what your home might be worth? Contact us for a FREE valuation!

Our team is ready to help you sell your home for the highest possible price ASAP

Bought with Jean I Quattlebaum • Le Reve Real Estate
GET MORE INFORMATION





