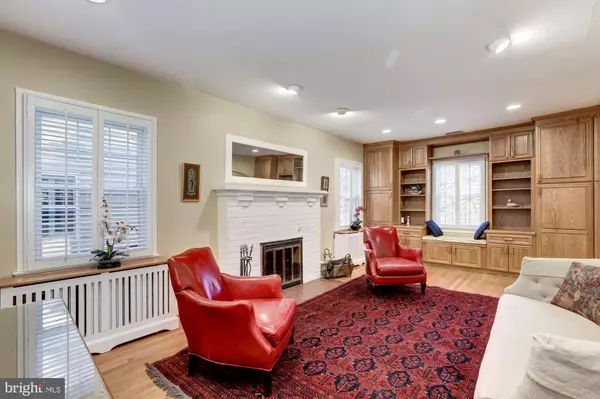$560,000
$569,000
1.6%For more information regarding the value of a property, please contact us for a free consultation.
320 FRANKLIN AVE Silver Spring, MD 20901
3 Beds
3 Baths
1,716 SqFt
Key Details
Sold Price $560,000
Property Type Single Family Home
Sub Type Detached
Listing Status Sold
Purchase Type For Sale
Square Footage 1,716 sqft
Price per Sqft $326
Subdivision Seven Oaks
MLS Listing ID MDMC624388
Sold Date 04/30/19
Style Cape Cod
Bedrooms 3
Full Baths 3
HOA Y/N N
Abv Grd Liv Area 1,716
Originating Board BRIGHT
Year Built 1938
Annual Tax Amount $4,490
Tax Year 2018
Lot Size 5,731 Sqft
Acres 0.13
Property Description
Beautifully renovated and expanded Cape Cod with 3 bedrooms and 3 full baths. Sunlit living room features hardwood floors, wood burning fireplace, built-ins, recessed lighting and plantation shutters. Dining room has ample space for entertaining, hardwood floors and leads to renovated kitchen with stainless steel appliances and granite counters. Off of kitchen is wonderful family room with wall of windows, gas fireplace, wood floors and full bath. Glass doors open to deck and fenced yard with gorgeous landscaping and a shed. Second level with generous sized bedrooms and hall bath. Master bedroom has en suite bath with shower plus washer/dryer. Lower level great for workshop has washer/dryer and loads of storage space. Conveniently located near downtown Silver Spring, Metro, 495, shopping, resaturants, parks, bike trails.
Location
State MD
County Montgomery
Zoning R60
Rooms
Other Rooms Living Room, Dining Room, Bedroom 2, Bedroom 3, Kitchen, Basement, Bedroom 1, Great Room, Bathroom 1, Bathroom 2, Bathroom 3
Basement Other
Interior
Interior Features Built-Ins, Family Room Off Kitchen, Formal/Separate Dining Room, Recessed Lighting, Upgraded Countertops, Window Treatments, Wood Floors
Heating Radiator
Cooling Central A/C
Flooring Hardwood
Fireplaces Number 2
Fireplaces Type Mantel(s)
Equipment Built-In Microwave, Dishwasher, Disposal, Dryer, Refrigerator, Stainless Steel Appliances, Washer
Fireplace Y
Appliance Built-In Microwave, Dishwasher, Disposal, Dryer, Refrigerator, Stainless Steel Appliances, Washer
Heat Source Natural Gas
Laundry Lower Floor, Upper Floor
Exterior
Fence Privacy
Water Access N
Accessibility None
Garage N
Building
Lot Description Landscaping
Story 2
Sewer Public Sewer
Water Public
Architectural Style Cape Cod
Level or Stories 2
Additional Building Above Grade, Below Grade
New Construction N
Schools
School District Montgomery County Public Schools
Others
Senior Community No
Tax ID 161301036453
Ownership Fee Simple
SqFt Source Assessor
Special Listing Condition Standard
Read Less
Want to know what your home might be worth? Contact us for a FREE valuation!

Our team is ready to help you sell your home for the highest possible price ASAP

Bought with Orla M O'Callaghan • RE/MAX Realty Centre, Inc.
GET MORE INFORMATION





