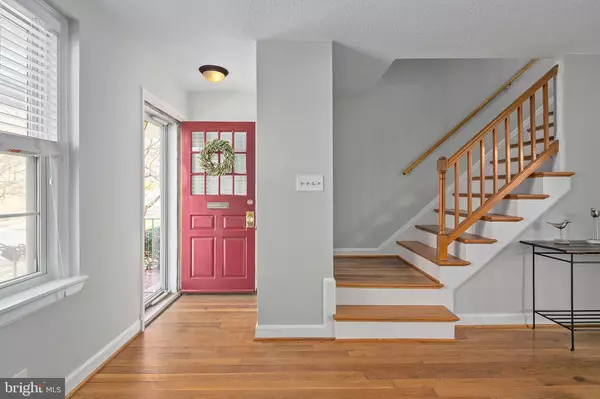$455,000
$445,000
2.2%For more information regarding the value of a property, please contact us for a free consultation.
2748 S BUCHANAN ST Arlington, VA 22206
2 Beds
2 Baths
1,383 SqFt
Key Details
Sold Price $455,000
Property Type Condo
Sub Type Condo/Co-op
Listing Status Sold
Purchase Type For Sale
Square Footage 1,383 sqft
Price per Sqft $328
Subdivision Fairlington Villages
MLS Listing ID VAAR143228
Sold Date 05/01/19
Style Colonial
Bedrooms 2
Full Baths 2
Condo Fees $396/mo
HOA Y/N N
Abv Grd Liv Area 922
Originating Board BRIGHT
Year Built 1944
Annual Tax Amount $4,181
Tax Year 2018
Property Description
Why rent when you could own this lovely Clarendon model townhome with 2 bedrooms & den in sought-after Fairlington Villages? Located just around the corner from Shirlington shops, dining & entertainment. Beautiful hardwood floors, charming built-in cabinetry & shadow box molding. Updated kitchen with stainless steel appliances. Nice outdoor space with spacious balcony off dining room. Finished basement features rec room, den & full bath great for guests or roommates. Freshly painted & ready for new home owners! Wonderful community amenities include pool, tennis courts, tot lots & more. Great commuter location steps to bus stop with ample parking & easy access to I-395. Offers due by 4 pm on Monday, April 1st, for review same night. Thank you!
Location
State VA
County Arlington
Zoning RA14-26
Rooms
Other Rooms Living Room, Dining Room, Primary Bedroom, Bedroom 2, Kitchen, Game Room, Den
Basement Fully Finished, Connecting Stairway, Full
Interior
Interior Features Combination Dining/Living, Floor Plan - Traditional
Hot Water Electric
Heating Forced Air
Cooling Central A/C
Flooring Hardwood, Carpet
Equipment Dishwasher, Disposal, Dryer, Exhaust Fan, Microwave, Oven/Range - Electric, Refrigerator, Stove, Washer
Fireplace N
Appliance Dishwasher, Disposal, Dryer, Exhaust Fan, Microwave, Oven/Range - Electric, Refrigerator, Stove, Washer
Heat Source Electric
Exterior
Exterior Feature Balcony
Utilities Available Fiber Optics Available, Phone Available
Amenities Available Basketball Courts, Community Center, Pool - Outdoor, Recreational Center, Tennis Courts, Tot Lots/Playground
Water Access N
View Garden/Lawn
Accessibility Other
Porch Balcony
Garage N
Building
Story 3+
Sewer Public Sewer
Water Public
Architectural Style Colonial
Level or Stories 3+
Additional Building Above Grade, Below Grade
New Construction N
Schools
Elementary Schools Abingdon
Middle Schools Gunston
High Schools Wakefield
School District Arlington County Public Schools
Others
HOA Fee Include Ext Bldg Maint,Management,Pool(s),Recreation Facility,Reserve Funds,Road Maintenance,Sewer,Snow Removal,Taxes,Trash,Water
Senior Community No
Tax ID 29-005-463
Ownership Condominium
Special Listing Condition Standard
Read Less
Want to know what your home might be worth? Contact us for a FREE valuation!

Our team is ready to help you sell your home for the highest possible price ASAP

Bought with Natalie M Caprano • Century 21 Redwood Realty
GET MORE INFORMATION





