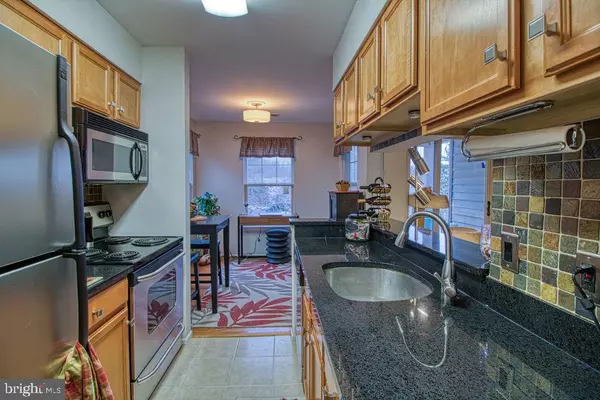$224,500
$225,000
0.2%For more information regarding the value of a property, please contact us for a free consultation.
1783 JONATHAN WAY #J Reston, VA 20190
1 Bed
1 Bath
690 SqFt
Key Details
Sold Price $224,500
Property Type Condo
Sub Type Condo/Co-op
Listing Status Sold
Purchase Type For Sale
Square Footage 690 sqft
Price per Sqft $325
Subdivision Parcreston
MLS Listing ID VAFX1048944
Sold Date 05/07/19
Style Contemporary
Bedrooms 1
Full Baths 1
Condo Fees $277/mo
HOA Fees $75/mo
HOA Y/N Y
Abv Grd Liv Area 690
Originating Board BRIGHT
Year Built 1985
Annual Tax Amount $2,266
Tax Year 2018
Property Description
BEAUTIFUL TOP FLOOR unit located just a couple of minutes from RESTON TOWN CENTER! Beautiful hardwood floors. Stainless steel kitchen with granite counter tops. Features a Large master suite with walk-in closet. Sliding glass door off living room opens to private patio and storage closet and a HVAC system that is only 4 years old, as well as a large community area that includes a volley ball court with grills and quick access to the club house, gym, and pool. Community is clean, safe,quiet, and pet-friendly. Walking trails to Reston Town Center and Lake Anne; convenient to shopping,restaurants, major roads, and more. This community continues to appreciate in value with the Reston Town Center Metro Station scheduled to launch in 2020. WALK to everything! 1 COVERED CARPORT(over $10k value!) & 1 assigned Sport!
Location
State VA
County Fairfax
Zoning 372
Rooms
Main Level Bedrooms 1
Interior
Hot Water Electric
Heating Forced Air
Cooling Central A/C, Ceiling Fan(s)
Fireplaces Number 1
Equipment Built-In Microwave, Dishwasher, Disposal, Dryer, Washer, Refrigerator
Appliance Built-In Microwave, Dishwasher, Disposal, Dryer, Washer, Refrigerator
Heat Source Electric
Exterior
Garage Spaces 2.0
Carport Spaces 1
Utilities Available Electric Available, Sewer Available, Water Available
Amenities Available Common Grounds, Bike Trail, Tot Lots/Playground
Water Access N
Accessibility None
Total Parking Spaces 2
Garage N
Building
Story 1
Unit Features Garden 1 - 4 Floors
Sewer Public Sewer
Water Public
Architectural Style Contemporary
Level or Stories 1
Additional Building Above Grade, Below Grade
New Construction N
Schools
School District Fairfax County Public Schools
Others
HOA Fee Include Common Area Maintenance,Trash
Senior Community No
Tax ID 0172 40060012
Ownership Condominium
Special Listing Condition Standard
Read Less
Want to know what your home might be worth? Contact us for a FREE valuation!

Our team is ready to help you sell your home for the highest possible price ASAP

Bought with Paula Flagg • Keller Williams Capital Properties
GET MORE INFORMATION





