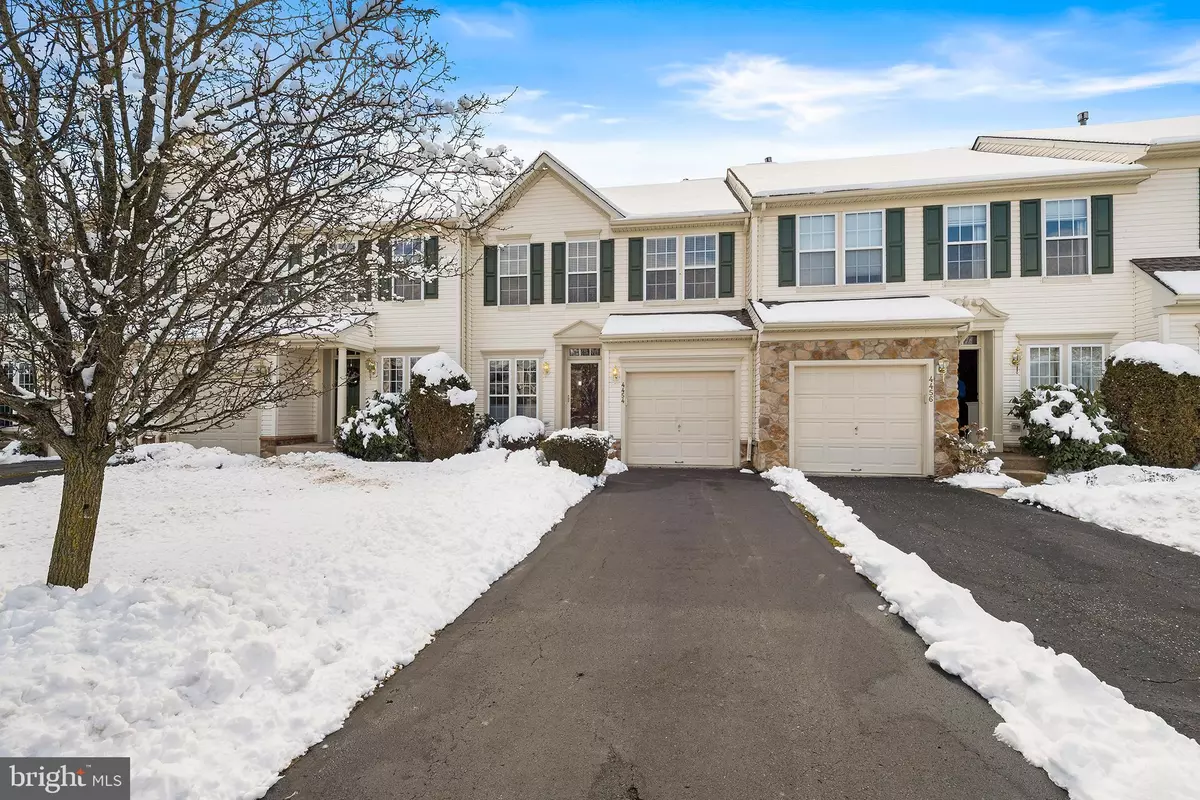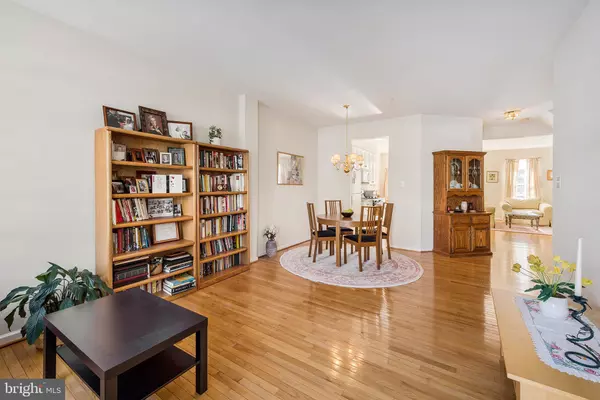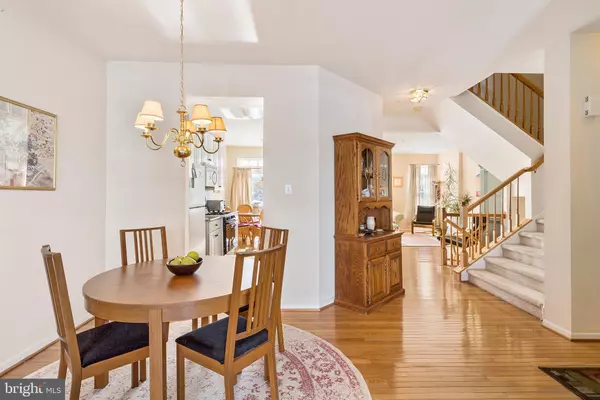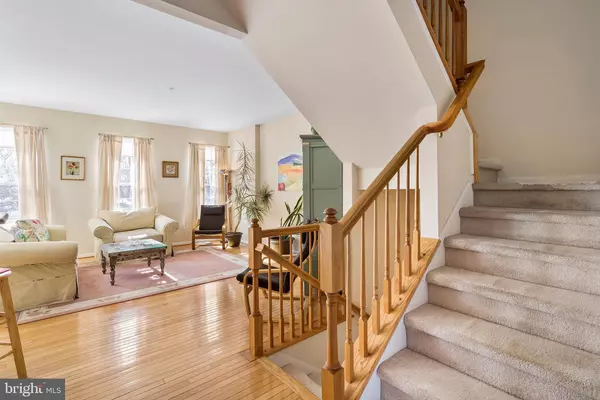$344,000
$344,000
For more information regarding the value of a property, please contact us for a free consultation.
4454 HONEYSUCKLE LN Doylestown, PA 18902
3 Beds
3 Baths
1,982 SqFt
Key Details
Sold Price $344,000
Property Type Townhouse
Sub Type Interior Row/Townhouse
Listing Status Sold
Purchase Type For Sale
Square Footage 1,982 sqft
Price per Sqft $173
Subdivision Summermeadow
MLS Listing ID PABU444392
Sold Date 05/07/19
Style Colonial
Bedrooms 3
Full Baths 2
Half Baths 1
HOA Fees $105/mo
HOA Y/N Y
Abv Grd Liv Area 1,982
Originating Board BRIGHT
Year Built 2000
Annual Tax Amount $5,145
Tax Year 2018
Lot Size 2,520 Sqft
Acres 0.06
Lot Dimensions 24.00 x 105.00
Property Description
Filled with natural light, this open flowing floor plan, with just enough separation of spaces to be practical, is a pleasure to come home to. Hardwood flooring throughout the main level seemlessly leads the eye from the entry, through an open front living room/dining area, back towards the generously sized, extended family room that opens to the classic white kitchen with new granite and an intimate breakfast room. The upstairs, with vaulted ceilings, features three spacious bedrooms with a full hall bath, a larger laundry room with wash sink and an en-suite master bedroom with walk-in closet. The finished lower level (adding another 400 square foot) is smartly divided, allowing for an additional flexibility of living spaces with more than enough storage, as well. Generous extra-height window installations, coupled with the 9' ceilings downstairs and vaulted spaces upstairs allow the town home to feel truly welcoming, warm and bright. The surprisingly large rear deck with built-in natural gas grill hook-up has the sun following it throughout the day; ideal for chasing the Winter chill. Much of the home has been freshly painted and is truly ready for its new owner, with a newer roof (2016) and newer Central AC (2017).
Location
State PA
County Bucks
Area Plumstead Twp (10134)
Zoning R3
Rooms
Other Rooms Living Room, Primary Bedroom, Bedroom 2, Bedroom 3, Kitchen, Family Room, Breakfast Room, Exercise Room, Laundry, Other, Storage Room, Media Room, Primary Bathroom
Basement Full, Partially Finished
Interior
Interior Features Ceiling Fan(s), Combination Dining/Living, Combination Kitchen/Dining, Dining Area, Family Room Off Kitchen, Floor Plan - Open, Kitchen - Eat-In, Primary Bath(s), Recessed Lighting, Stall Shower, Upgraded Countertops, Walk-in Closet(s), Window Treatments, Wood Floors
Hot Water Natural Gas
Heating Forced Air
Cooling Central A/C
Flooring Hardwood, Ceramic Tile, Partially Carpeted
Heat Source Natural Gas
Laundry Upper Floor
Exterior
Parking Features Inside Access, Garage Door Opener
Garage Spaces 4.0
Water Access N
View Garden/Lawn
Accessibility None
Attached Garage 1
Total Parking Spaces 4
Garage Y
Building
Story 2
Sewer Public Sewer
Water Public
Architectural Style Colonial
Level or Stories 2
Additional Building Above Grade, Below Grade
New Construction N
Schools
School District Central Bucks
Others
Senior Community No
Tax ID 34-039-129
Ownership Fee Simple
SqFt Source Assessor
Special Listing Condition Standard
Read Less
Want to know what your home might be worth? Contact us for a FREE valuation!

Our team is ready to help you sell your home for the highest possible price ASAP

Bought with Rachel Fitts • BHHS Fox & Roach -Yardley/Newtown
GET MORE INFORMATION





