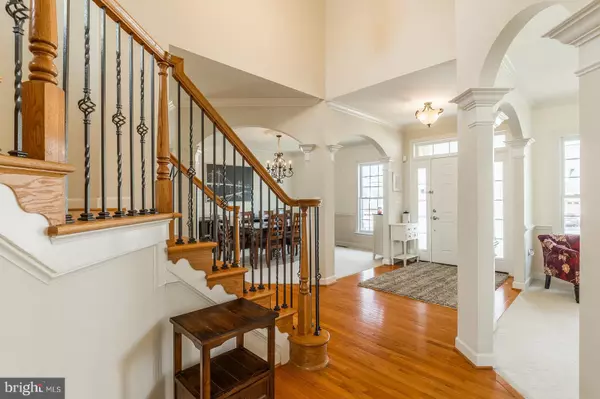$620,000
$619,900
For more information regarding the value of a property, please contact us for a free consultation.
18487 KERILL RD Triangle, VA 22172
5 Beds
5 Baths
6,124 SqFt
Key Details
Sold Price $620,000
Property Type Single Family Home
Sub Type Detached
Listing Status Sold
Purchase Type For Sale
Square Footage 6,124 sqft
Price per Sqft $101
Subdivision Stonewall Manor
MLS Listing ID VAPW434068
Sold Date 05/10/19
Style Contemporary,Colonial
Bedrooms 5
Full Baths 4
Half Baths 1
HOA Fees $88/mo
HOA Y/N Y
Abv Grd Liv Area 4,022
Originating Board BRIGHT
Year Built 2007
Annual Tax Amount $7,132
Tax Year 2019
Lot Size 0.780 Acres
Acres 0.78
Property Description
Welcome Home! Resort like living in this elegant and spacious contemporary home in highly desired Stonewall Manor. Enjoy over 6100 square feet of living area on 3 finished and captivating levels. Main level features gourmet kitchen with stainless steel appliances, huge granite island, walk-in pantry and 48" cabinets. There is also a formal dining room, separate office suite, sitting area, and a sun drenched Florida room for those relaxing moments. The two story great room provides for ample natural sunlight and great views from within. Cozy up around the gas fire place. Upper level offers a large master suite with tray ceilings and a huge walk-in closet. Luxury bath with separate vanities, soaking tub, and separate shower. Upper level includes three other spacious bedrooms and two full baths. Lower walkout level basement does not disappoint and is an entertainers dream featuring game room with a massive wet bar complete with separate wine pantry. Additional guest room, full bath, and bonus room that can easily be converted to a 6th bedroom! Watch your favorite movies in the media room with built-ins and other options. Entire home pre-wired and equipped with speaker system throughout. Large deck in rear great for grilling and enjoying the outdoors. Property sits on one of the larger lots in Stonewall Manor, backs to trees and a walking trail. New roof in 2018! Community offers outdoor pool, tot lot, walking trails and easy access to major commuter ways, shopping, entertaining, and much much more. This is the WOW factor you've been waiting for!
Location
State VA
County Prince William
Zoning R4
Rooms
Other Rooms Dining Room, Primary Bedroom, Sitting Room, Bedroom 2, Bedroom 3, Bedroom 4, Bedroom 5, Kitchen, Game Room, Foyer, Breakfast Room, Sun/Florida Room, Great Room, Office, Utility Room, Media Room, Bathroom 2, Bathroom 3, Bonus Room, Primary Bathroom, Full Bath, Half Bath
Basement Full, Fully Finished, Outside Entrance, Rear Entrance, Windows
Interior
Interior Features Bar, Ceiling Fan(s), Chair Railings, Crown Moldings, Family Room Off Kitchen, Floor Plan - Open, Formal/Separate Dining Room, Primary Bath(s), Walk-in Closet(s), Upgraded Countertops, Wet/Dry Bar, Wood Floors, Breakfast Area, Carpet, Dining Area, Double/Dual Staircase, Kitchen - Eat-In, Kitchen - Gourmet, Kitchen - Island, Kitchen - Table Space, Pantry
Hot Water Natural Gas
Heating Forced Air
Cooling Central A/C
Flooring Carpet, Ceramic Tile, Hardwood
Fireplaces Number 1
Fireplaces Type Fireplace - Glass Doors, Gas/Propane
Equipment Built-In Microwave, Cooktop, Dishwasher, Disposal, Dryer, Icemaker, Oven - Wall, Refrigerator, Washer
Fireplace Y
Appliance Built-In Microwave, Cooktop, Dishwasher, Disposal, Dryer, Icemaker, Oven - Wall, Refrigerator, Washer
Heat Source Natural Gas
Exterior
Parking Features Garage Door Opener, Covered Parking
Garage Spaces 2.0
Amenities Available Swimming Pool, Tot Lots/Playground, Other, Pool - Outdoor
Water Access N
Roof Type Architectural Shingle,Check for Warranty
Accessibility None
Attached Garage 2
Total Parking Spaces 2
Garage Y
Building
Story 3+
Sewer Public Sewer
Water Public
Architectural Style Contemporary, Colonial
Level or Stories 3+
Additional Building Above Grade, Below Grade
Structure Type 9'+ Ceilings,2 Story Ceilings,Dry Wall,Tray Ceilings
New Construction N
Schools
Middle Schools Graham Park
High Schools Potomac
School District Prince William County Public Schools
Others
HOA Fee Include Common Area Maintenance,Management,Trash,Snow Removal
Senior Community No
Tax ID 8288-24-6702
Ownership Fee Simple
SqFt Source Estimated
Security Features Carbon Monoxide Detector(s),Security System,Smoke Detector
Acceptable Financing FHA, Conventional, Cash, VA, Other
Horse Property N
Listing Terms FHA, Conventional, Cash, VA, Other
Financing FHA,Conventional,Cash,VA,Other
Special Listing Condition Standard
Read Less
Want to know what your home might be worth? Contact us for a FREE valuation!

Our team is ready to help you sell your home for the highest possible price ASAP

Bought with Josh Dukes • KW Metro Center
GET MORE INFORMATION





