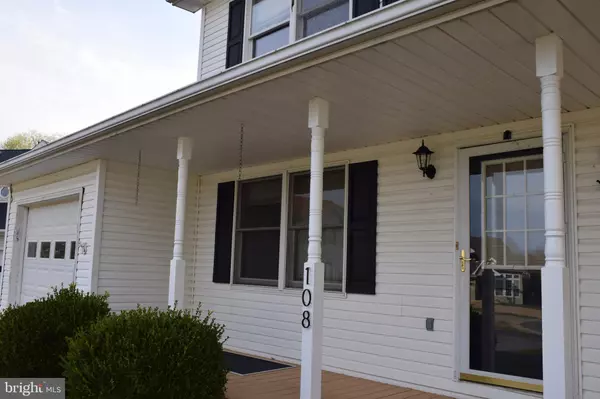$197,000
$200,000
1.5%For more information regarding the value of a property, please contact us for a free consultation.
108 SHEPHERDS CT Stephens City, VA 22655
3 Beds
3 Baths
1,920 SqFt
Key Details
Sold Price $197,000
Property Type Single Family Home
Sub Type Detached
Listing Status Sold
Purchase Type For Sale
Square Footage 1,920 sqft
Price per Sqft $102
Subdivision Albin Village
MLS Listing ID VAFV145684
Sold Date 05/06/19
Style Colonial
Bedrooms 3
Full Baths 2
Half Baths 1
HOA Fees $12/ann
HOA Y/N Y
Abv Grd Liv Area 1,920
Originating Board BRIGHT
Year Built 1996
Annual Tax Amount $1,309
Tax Year 2018
Lot Size 10,890 Sqft
Acres 0.25
Property Description
Priced 64K BELOW Zestimate! Priced BELOW tax assessed! Create your own HGTV experience! Bring this beautiful colonial back to life and then some. All the features are here for you including huge level fenced rear yard, covered front porch, raised flower beds, fruit trees, strawberry patch, and one car garage with bonus storage room. Inside you will find 3 spacious bedrooms on the second floor, flowing floor plan on the main level with bright rooms, a formal dining room, laundry off the kitchen, and a gas fireplace in the family room to keep the home toasty all winter long! New gas furnace & heat pump (2017).Great location, close to parks, schools, restaurants, shopping, and recreation. Enjoy the fireworks from Sherando Park during the holidays from the convenience of your own backyard! Sellers have relocated and are looking for a fast sale. Rehab loan or CASH offer will most likely be required.
Location
State VA
County Frederick
Zoning RP
Rooms
Other Rooms Living Room, Dining Room, Primary Bedroom, Sitting Room, Bedroom 2, Kitchen, Family Room, Foyer, Laundry, Bathroom 2, Bathroom 3, Bonus Room, Primary Bathroom, Half Bath
Interior
Interior Features Attic, Ceiling Fan(s), Combination Kitchen/Living, Family Room Off Kitchen, Formal/Separate Dining Room, Walk-in Closet(s)
Hot Water Electric
Heating Heat Pump(s), Zoned
Cooling Central A/C
Fireplaces Type Gas/Propane
Equipment Dishwasher, Disposal, Dryer, Exhaust Fan, Refrigerator, Stove, Washer, Water Heater
Fireplace Y
Appliance Dishwasher, Disposal, Dryer, Exhaust Fan, Refrigerator, Stove, Washer, Water Heater
Heat Source Natural Gas, Electric
Laundry Main Floor
Exterior
Exterior Feature Porch(es)
Parking Features Garage - Front Entry
Garage Spaces 1.0
Fence Rear
Utilities Available Under Ground, Natural Gas Available
Amenities Available Common Grounds, Picnic Area, Tot Lots/Playground
Water Access N
Accessibility Other
Porch Porch(es)
Attached Garage 1
Total Parking Spaces 1
Garage Y
Building
Lot Description Cleared, Cul-de-sac, Front Yard, Landscaping, Level, No Thru Street, Rear Yard
Story 2
Foundation Crawl Space
Sewer Public Sewer
Water Public
Architectural Style Colonial
Level or Stories 2
Additional Building Above Grade, Below Grade
New Construction N
Schools
Elementary Schools Bass-Hoover
Middle Schools Robert E. Aylor
High Schools Sherando
School District Frederick County Public Schools
Others
HOA Fee Include Recreation Facility,Road Maintenance,Snow Removal
Senior Community No
Tax ID 75F 3 107
Ownership Fee Simple
SqFt Source Estimated
Security Features Smoke Detector
Special Listing Condition Standard
Read Less
Want to know what your home might be worth? Contact us for a FREE valuation!

Our team is ready to help you sell your home for the highest possible price ASAP

Bought with Matthew Michael Kilmer • Greenfield & Behr Residential
GET MORE INFORMATION





