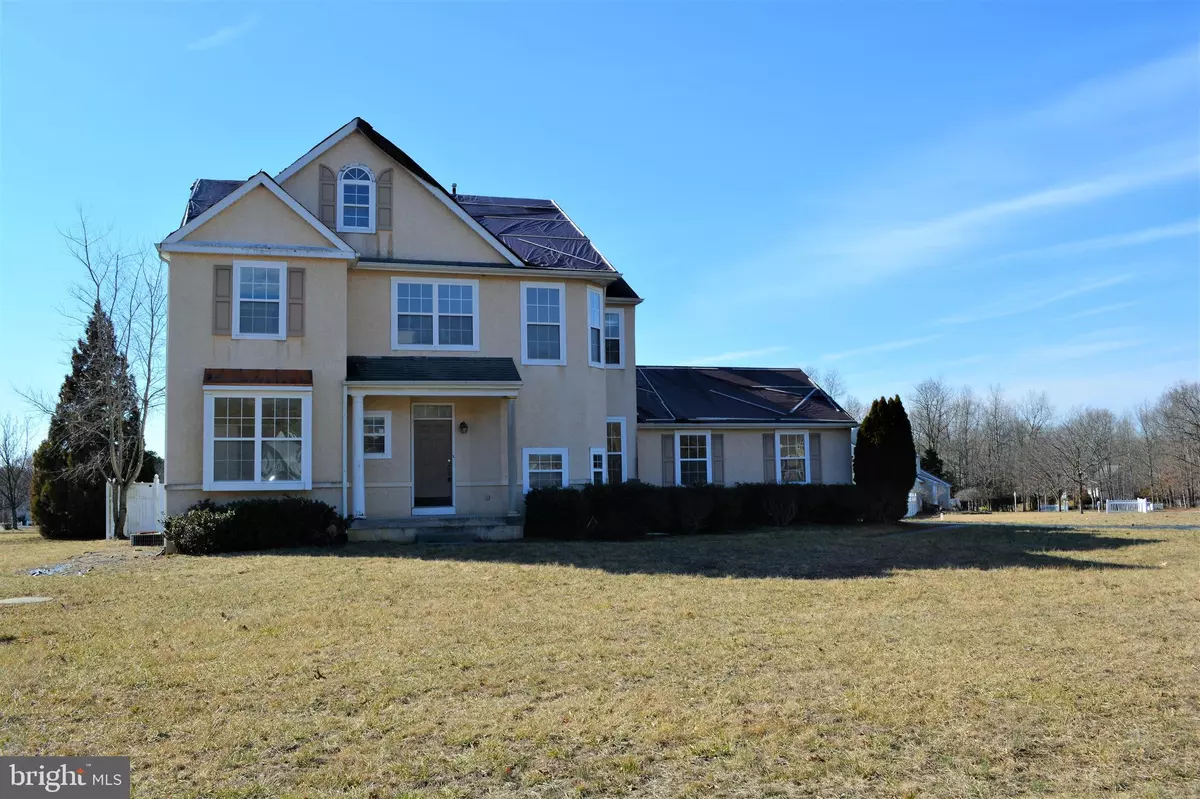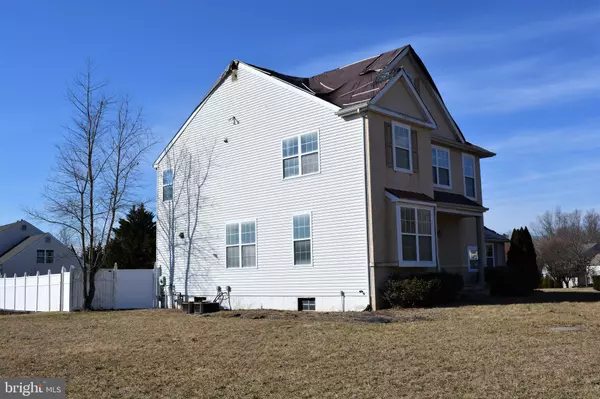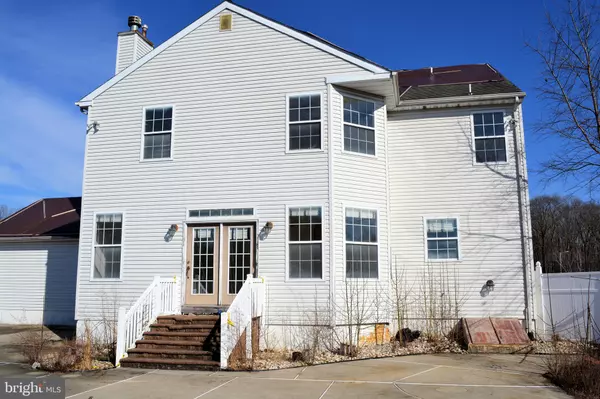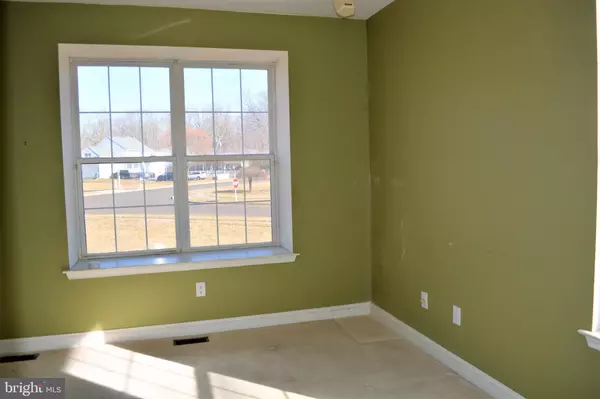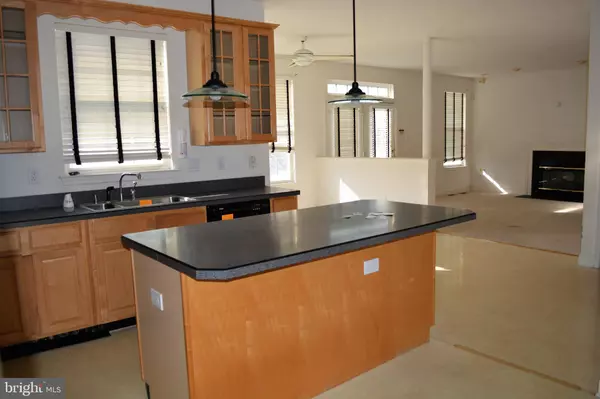$222,227
$222,227
For more information regarding the value of a property, please contact us for a free consultation.
39 LACEY RAE DR Franklinville, NJ 08322
4 Beds
3 Baths
3,068 SqFt
Key Details
Sold Price $222,227
Property Type Single Family Home
Sub Type Detached
Listing Status Sold
Purchase Type For Sale
Square Footage 3,068 sqft
Price per Sqft $72
Subdivision Country Woods
MLS Listing ID NJGL229944
Sold Date 05/15/19
Style Colonial
Bedrooms 4
Full Baths 2
Half Baths 1
HOA Y/N N
Abv Grd Liv Area 3,068
Originating Board BRIGHT
Year Built 1997
Annual Tax Amount $10,008
Tax Year 2018
Lot Size 0.690 Acres
Acres 0.69
Lot Dimensions 0.00 x 0.00
Property Description
Welcome to this grand home in the Country Walk section of Franklinville Twp situated on a premium corner lot. Step into this impressive 2 story foyer which features a main floor bedroom or office, living room, formal dining room, kitchen with center island and eating area, family room with fireplace, laundry, half bath and over-sized garage. Follow the winding staircase upstairs to the massive master bedroom with walk-in closet and en suite which includes double sink, separate soaking tub and privacy commode. Two large bedrooms and full bath complete this level. Full basement with walkout leads to your backyard enclosed with vinyl fencing and in-ground pool just in time for those stayaction summer day. Schedule today. Seller will pay 3% towards buyer's closing cost and or deco allowance for closing by 4/30/19.
Location
State NJ
County Gloucester
Area Franklin Twp (20805)
Zoning RA
Rooms
Other Rooms Dining Room, Bedroom 2, Bedroom 3, Bedroom 4, Kitchen, Family Room, Bedroom 1, Laundry
Basement Full, Outside Entrance
Main Level Bedrooms 1
Interior
Interior Features Breakfast Area, Carpet, Ceiling Fan(s), Curved Staircase, Dining Area, Entry Level Bedroom, Kitchen - Eat-In, Kitchen - Island, Walk-in Closet(s)
Heating Forced Air
Cooling Central A/C
Fireplaces Number 1
Fireplace Y
Heat Source Natural Gas
Exterior
Parking Features Garage - Side Entry
Garage Spaces 2.0
Pool In Ground
Water Access N
Accessibility None
Attached Garage 2
Total Parking Spaces 2
Garage Y
Building
Story 2
Sewer On Site Septic
Water Well
Architectural Style Colonial
Level or Stories 2
Additional Building Above Grade, Below Grade
New Construction N
Schools
Middle Schools Delsea Regional M.S.
High Schools Delsea Regional H.S.
School District Franklin Township Public Schools
Others
Senior Community No
Tax ID 05-01903 02-00008
Ownership Fee Simple
SqFt Source Assessor
Acceptable Financing Cash, Conventional, FHA 203(b), FHA 203(k)
Horse Property N
Listing Terms Cash, Conventional, FHA 203(b), FHA 203(k)
Financing Cash,Conventional,FHA 203(b),FHA 203(k)
Special Listing Condition REO (Real Estate Owned)
Read Less
Want to know what your home might be worth? Contact us for a FREE valuation!

Our team is ready to help you sell your home for the highest possible price ASAP

Bought with Traci Y. Gibson • Keller Williams Realty - Washington Township
GET MORE INFORMATION

