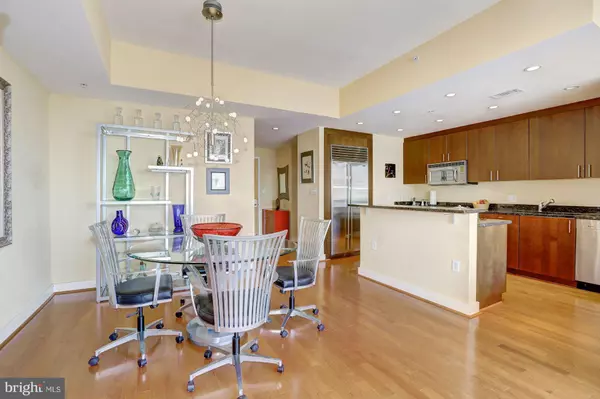$975,000
$999,000
2.4%For more information regarding the value of a property, please contact us for a free consultation.
6820 WISCONSIN AVE #8009 Bethesda, MD 20815
2 Beds
3 Baths
1,312 SqFt
Key Details
Sold Price $975,000
Property Type Condo
Sub Type Condo/Co-op
Listing Status Sold
Purchase Type For Sale
Square Footage 1,312 sqft
Price per Sqft $743
Subdivision Adagio
MLS Listing ID MDMC621988
Sold Date 05/16/19
Style Contemporary,Bi-level
Bedrooms 2
Full Baths 2
Half Baths 1
Condo Fees $1,228/mo
HOA Y/N N
Abv Grd Liv Area 1,312
Originating Board BRIGHT
Year Built 2007
Annual Tax Amount $9,501
Tax Year 2019
Property Description
One of a kind duplex penthouse in downtown Bethesda offers wonderful south-west views, luxury & convenience. 2BD, 2.5BA on main level w/ en-suite baths. Upper level offers a large Den/OFC; and a private 14 x40 terrace. 2 parking spaces. 2 storage bins new wood floors. 24/7 concierge, guest-parking, fitness room, guest suite. The 2nd flr adds 174 sqft.Den/OFO+560sqft private terrace = 2046 sqft. Public record only lists the main level square footage at 1312 sqft. The 2nd level adds additional 174 sqft. Den/OFO + 560 sqft private terrace adds to 2046 sqft (approx. dimensions). Parking spaces B4-67 & 68. Storage lockers B4-13 & 14.
Location
State MD
County Montgomery
Zoning R60
Direction Southwest
Rooms
Other Rooms Living Room, Primary Bedroom, Bedroom 2, Study, Other
Main Level Bedrooms 2
Interior
Interior Features Kitchen - Gourmet, Primary Bath(s), Upgraded Countertops, Window Treatments, Floor Plan - Open
Hot Water Electric
Heating Heat Pump(s)
Cooling Ceiling Fan(s), Central A/C
Flooring Hardwood
Fireplaces Number 1
Fireplaces Type Gas/Propane
Equipment Cooktop, Dishwasher, Disposal, Dryer, Humidifier, Icemaker, Microwave, Oven - Wall, Refrigerator, Washer
Furnishings No
Fireplace Y
Appliance Cooktop, Dishwasher, Disposal, Dryer, Humidifier, Icemaker, Microwave, Oven - Wall, Refrigerator, Washer
Heat Source Electric
Laundry Dryer In Unit, Washer In Unit
Exterior
Exterior Feature Terrace, Balcony
Parking Features Garage - Side Entry, Garage Door Opener, Underground
Garage Spaces 2.0
Parking On Site 2
Utilities Available Cable TV Available
Amenities Available Club House, Concierge, Elevator, Exercise Room, Extra Storage
Water Access N
Accessibility Elevator
Porch Terrace, Balcony
Attached Garage 2
Total Parking Spaces 2
Garage Y
Building
Story 2
Sewer Public Septic, Public Sewer
Water Public
Architectural Style Contemporary, Bi-level
Level or Stories 2
Additional Building Above Grade
Structure Type Dry Wall
New Construction N
Schools
Elementary Schools Bethesda
Middle Schools Westland
High Schools Bethesda-Chevy Chase
School District Montgomery County Public Schools
Others
HOA Fee Include Gas,Management,Insurance,Sewer,Water
Senior Community No
Tax ID 160703620923
Ownership Condominium
Security Features Doorman,Main Entrance Lock
Horse Property N
Special Listing Condition Standard
Read Less
Want to know what your home might be worth? Contact us for a FREE valuation!

Our team is ready to help you sell your home for the highest possible price ASAP

Bought with Kristen Herman • Freedom Realty LLC
GET MORE INFORMATION





