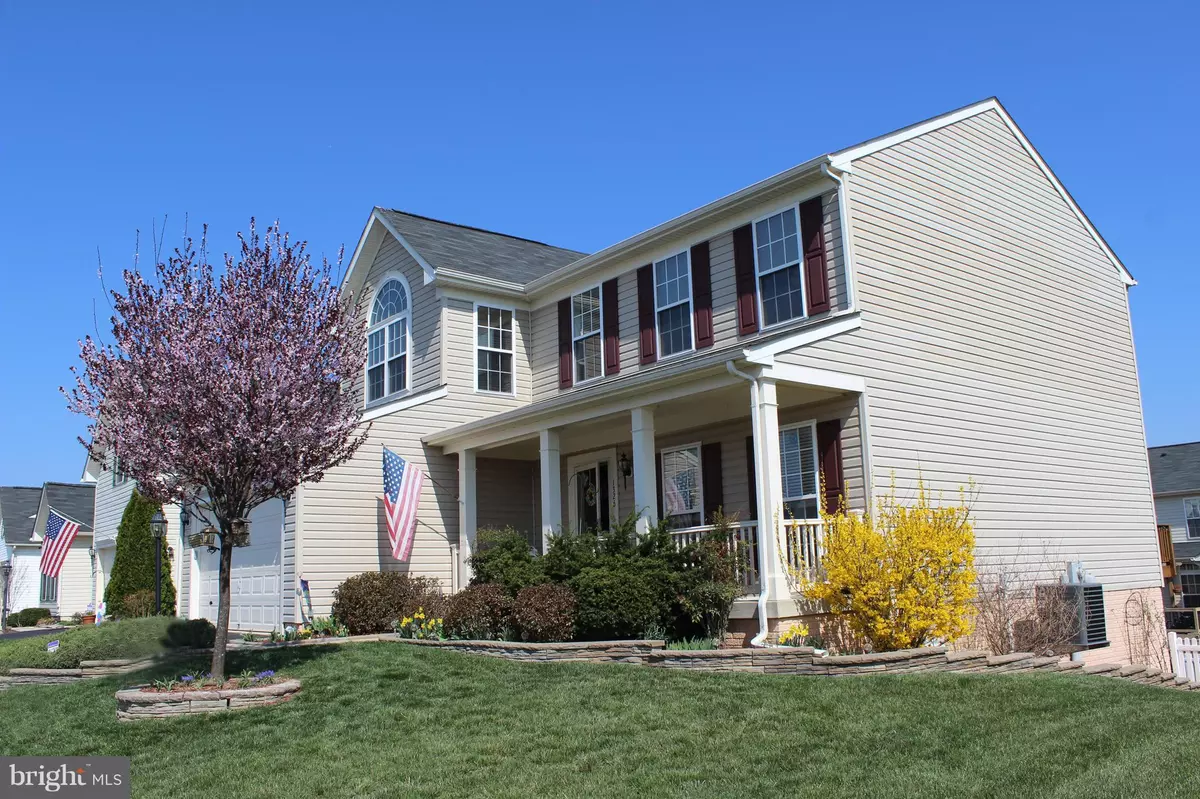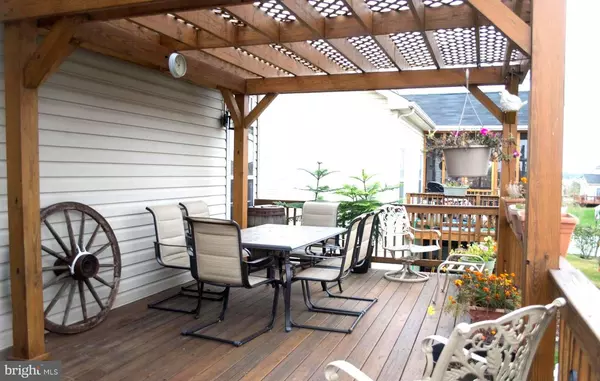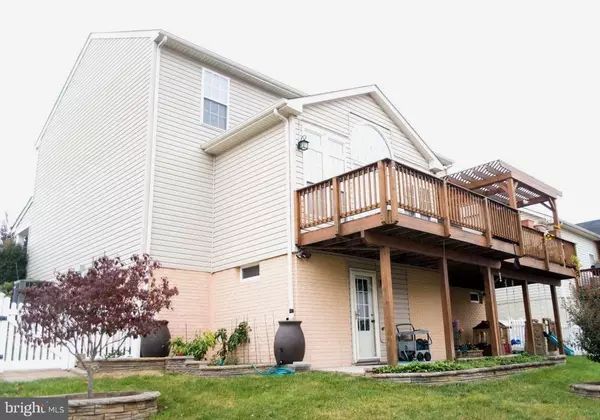$295,000
$299,900
1.6%For more information regarding the value of a property, please contact us for a free consultation.
1326 FOAL ST Ranson, WV 25438
4 Beds
3 Baths
2,696 SqFt
Key Details
Sold Price $295,000
Property Type Single Family Home
Sub Type Detached
Listing Status Sold
Purchase Type For Sale
Square Footage 2,696 sqft
Price per Sqft $109
Subdivision Lakeland Place At Fairfax Crossing
MLS Listing ID WVJF126914
Sold Date 05/17/19
Style Colonial
Bedrooms 4
Full Baths 2
Half Baths 1
HOA Fees $37/mo
HOA Y/N Y
Abv Grd Liv Area 2,696
Originating Board BRIGHT
Year Built 2007
Annual Tax Amount $2,195
Tax Year 2019
Lot Size 4,356 Sqft
Acres 0.18
Property Description
Incredibly maintained home in Fairfax Crossing, minutes from restaurants, shopping, and commuter routes. Deceptively large home with huge kitchen/morning room area, oversized and extended fam. room, large bedrooms, master suite with sitting area and huge walk in closet, massive laundry room, and much more. Wide front porch for his front porch friendly community, with large deck with pergola and patio under accessed by stairs and walk out basement. Basement waiting for your finishing touches, but complete with rough in and active radon mitigation. No stone has been left unturned on this home. Even the smoke detectors have been upgraded to new 10 yr batteries. Meticulous care has been taken on this home!
Location
State WV
County Jefferson
Zoning 101
Rooms
Other Rooms Dining Room, Primary Bedroom, Bedroom 2, Bedroom 4, Kitchen, Family Room, Foyer, Sun/Florida Room, Laundry, Bathroom 1, Bathroom 3, Primary Bathroom
Basement Full
Interior
Interior Features Breakfast Area, Carpet, Ceiling Fan(s), Chair Railings, Crown Moldings, Family Room Off Kitchen, Floor Plan - Open, Formal/Separate Dining Room, Kitchen - Gourmet, Kitchen - Island, Primary Bath(s), Pantry, Recessed Lighting, Walk-in Closet(s), Water Treat System, Window Treatments, Wood Floors
Hot Water 60+ Gallon Tank, Electric
Heating Heat Pump(s)
Cooling Central A/C
Flooring Hardwood, Carpet, Ceramic Tile
Fireplaces Number 1
Fireplaces Type Heatilator, Mantel(s)
Equipment Built-In Microwave, Dryer - Electric, Oven - Self Cleaning, Oven/Range - Electric, Refrigerator, Washer, Water Conditioner - Owned, Water Heater
Fireplace Y
Window Features Double Pane,Insulated,Low-E,Screens
Appliance Built-In Microwave, Dryer - Electric, Oven - Self Cleaning, Oven/Range - Electric, Refrigerator, Washer, Water Conditioner - Owned, Water Heater
Heat Source Electric
Laundry Main Floor
Exterior
Exterior Feature Deck(s), Porch(es), Patio(s)
Parking Features Garage - Front Entry, Garage Door Opener
Garage Spaces 2.0
Utilities Available Cable TV, Under Ground
Amenities Available Common Grounds, Fencing, Picnic Area, Tot Lots/Playground
Water Access N
View Mountain
Roof Type Architectural Shingle
Street Surface Paved
Accessibility 32\"+ wide Doors
Porch Deck(s), Porch(es), Patio(s)
Road Frontage Private
Attached Garage 2
Total Parking Spaces 2
Garage Y
Building
Story 2
Foundation Active Radon Mitigation
Sewer Public Sewer
Water Public
Architectural Style Colonial
Level or Stories 2
Additional Building Above Grade, Below Grade
Structure Type 9'+ Ceilings,2 Story Ceilings,Cathedral Ceilings,Dry Wall,Vaulted Ceilings
New Construction N
Schools
Elementary Schools T.A. Lowery
Middle Schools Wildwood
High Schools Jefferson
School District Jefferson County Schools
Others
HOA Fee Include Common Area Maintenance
Senior Community No
Tax ID 088C011600000000
Ownership Fee Simple
SqFt Source Estimated
Security Features Security System
Horse Property N
Special Listing Condition Standard
Read Less
Want to know what your home might be worth? Contact us for a FREE valuation!

Our team is ready to help you sell your home for the highest possible price ASAP

Bought with Christopher R Hild • Realty FC, LLC
GET MORE INFORMATION





