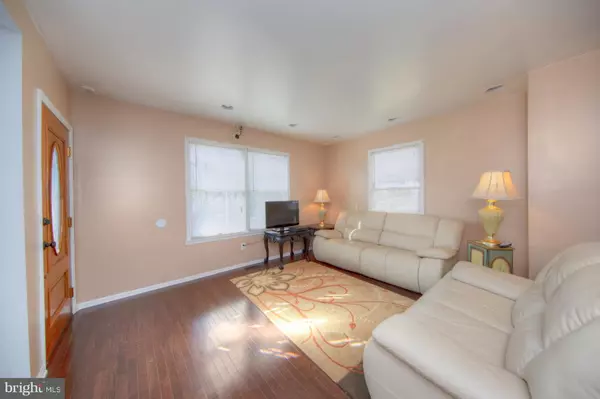$250,000
$250,000
For more information regarding the value of a property, please contact us for a free consultation.
1310 ROSEWICK AVE Baltimore, MD 21237
4 Beds
3 Baths
1,362 SqFt
Key Details
Sold Price $250,000
Property Type Single Family Home
Sub Type Detached
Listing Status Sold
Purchase Type For Sale
Square Footage 1,362 sqft
Price per Sqft $183
Subdivision Rosedale
MLS Listing ID MDBC332490
Sold Date 05/17/19
Style Cape Cod
Bedrooms 4
Full Baths 2
Half Baths 1
HOA Y/N N
Abv Grd Liv Area 1,137
Originating Board BRIGHT
Year Built 1933
Annual Tax Amount $2,829
Tax Year 2018
Lot Size 7,650 Sqft
Acres 0.18
Property Description
OPEN HOUSE CANCELLED, UNDER CONTRACT AS OF LATE 4/6/2019! Renovated detached home ready to move in! Schedule your showing today, this is a great opportunity to afford your own patch of paradise. The 2 story home with a fully finished basement offers an open plan indoor space and a plenty or outdoor space too. The master bedroom is second to none with its supersized space, private master bath, and multiple closets (to include a super spacious walk-in). The main floor includes two bedrooms and a full bath in addition to a kitchen that opens to a dining and family room great to stay in touch with your family or friends while you work in the kitchen! Brand new carpets in most of home! The basement actually offers a rec area a bedroom (fully equipped with closet and egress) and a bonus room as well. The yard space in the back yard is an open template for you to enjoy. This home also has a 2 car detached garage off of the back part of the lot. The garage area offers plenty of parking inside and out. Home is handicap accessible. Motivated sellers, schedule your visit today!
Location
State MD
County Baltimore
Zoning .
Rooms
Basement Full, Daylight, Partial, Improved, Connecting Stairway
Main Level Bedrooms 3
Interior
Hot Water Natural Gas
Heating Forced Air
Cooling Central A/C
Heat Source Natural Gas
Exterior
Parking Features Garage - Rear Entry, Additional Storage Area
Garage Spaces 2.0
Water Access N
Accessibility None
Total Parking Spaces 2
Garage Y
Building
Story 3+
Sewer Public Sewer
Water Public
Architectural Style Cape Cod
Level or Stories 3+
Additional Building Above Grade, Below Grade
New Construction N
Schools
School District Baltimore County Public Schools
Others
Senior Community No
Tax ID 04141407016150
Ownership Fee Simple
SqFt Source Estimated
Special Listing Condition Standard
Read Less
Want to know what your home might be worth? Contact us for a FREE valuation!

Our team is ready to help you sell your home for the highest possible price ASAP

Bought with Michele Mulligan • Berkshire Hathaway HomeServices PenFed Realty
GET MORE INFORMATION





