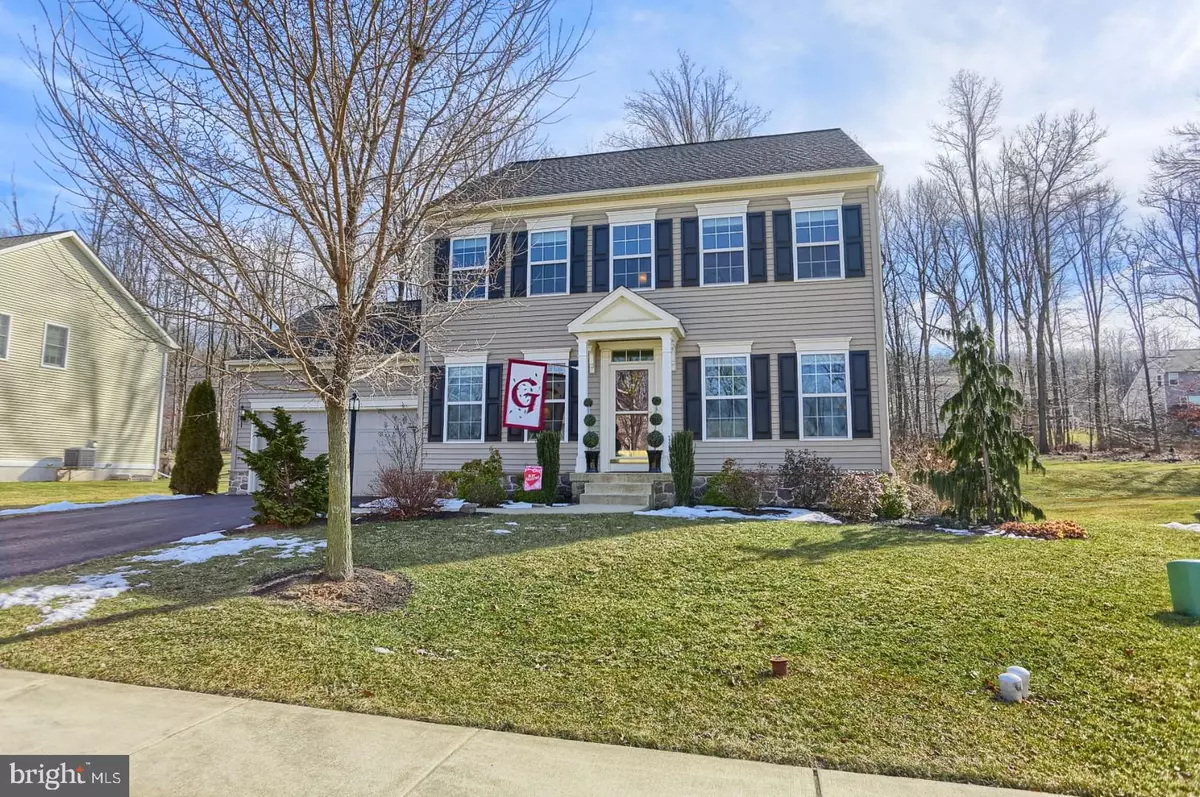$334,900
$334,900
For more information regarding the value of a property, please contact us for a free consultation.
315 WOODGLEN RD Morgantown, PA 19543
4 Beds
3 Baths
2,496 SqFt
Key Details
Sold Price $334,900
Property Type Single Family Home
Sub Type Detached
Listing Status Sold
Purchase Type For Sale
Square Footage 2,496 sqft
Price per Sqft $134
Subdivision Mountainview
MLS Listing ID PACT415876
Sold Date 05/20/19
Style Traditional
Bedrooms 4
Full Baths 2
Half Baths 1
HOA Fees $56/qua
HOA Y/N Y
Abv Grd Liv Area 2,496
Originating Board BRIGHT
Year Built 2012
Annual Tax Amount $6,074
Tax Year 2019
Lot Size 0.373 Acres
Acres 0.37
Property Description
Welcome to this beautiful almost new MountainView home located just minutes from the PA turnpike makes commutes to Exton/Malvern/Lancaster a breeze. This home has been well cared for and sellers thought of everything when they built this home. Enter into the Foyer with hardwood floors, you will love the upgraded carpet in the home. Off the Foyer there is a Living Room and Dining Room. The Kitchen is open and loaded with natural light. Kitchen includes Corian counter tops and island with sink in the island. Kitchen opens to Morning Room which is absolutely beautiful with great views of the yard and you will love the upgraded TREX deck! Family Room includes a gas fireplace with blower perfect to keep you warm on these snowy days. A first floor Laundry and Powder Room complete this level. Upstairs you will be greeted by a large Master Suite with double doors, huge closet, Master Bathroom with double sinks. Also on this level, there are 3 additional guest bedrooms and a hall bath. The Basement includes Bilco doors and is ready for finishing if desired. Homes in MountainView are always highly desirable! This home has LOW Chester county taxes, schedule your appointment to see it today!
Location
State PA
County Chester
Area Honey Brook Twp (10322)
Zoning A
Rooms
Other Rooms Living Room, Dining Room, Primary Bedroom, Bedroom 2, Bedroom 3, Kitchen, Family Room, Bedroom 1, Laundry, Bathroom 1, Primary Bathroom, Half Bath
Basement Full
Interior
Heating Forced Air
Cooling Central A/C
Fireplaces Number 1
Fireplaces Type Gas/Propane
Fireplace Y
Heat Source Natural Gas
Laundry Main Floor
Exterior
Parking Features Built In
Garage Spaces 6.0
Water Access N
Accessibility None
Attached Garage 2
Total Parking Spaces 6
Garage Y
Building
Story 2
Sewer Public Sewer
Water Public
Architectural Style Traditional
Level or Stories 2
Additional Building Above Grade, Below Grade
New Construction N
Schools
Elementary Schools Honey Brook
Middle Schools Twin Valley
High Schools Twin Valley
School District Twin Valley
Others
HOA Fee Include Common Area Maintenance,Trash
Senior Community No
Tax ID 22-02 -0063
Ownership Fee Simple
SqFt Source Assessor
Acceptable Financing Cash, Conventional, FHA
Horse Property N
Listing Terms Cash, Conventional, FHA
Financing Cash,Conventional,FHA
Special Listing Condition Standard
Read Less
Want to know what your home might be worth? Contact us for a FREE valuation!

Our team is ready to help you sell your home for the highest possible price ASAP

Bought with Anthony T Fiore • Keller Williams Real Estate -Exton
GET MORE INFORMATION





