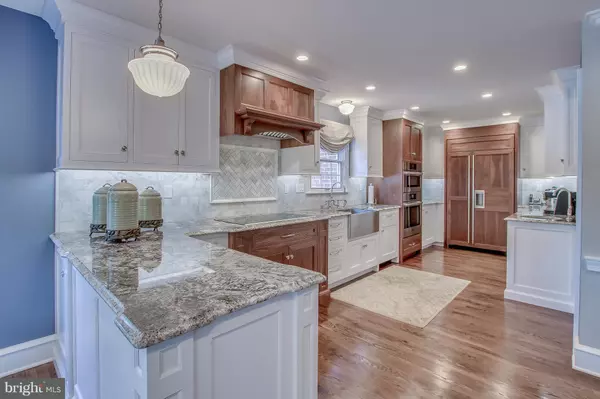$780,000
$825,000
5.5%For more information regarding the value of a property, please contact us for a free consultation.
9 AURORA CT Doylestown, PA 18901
3 Beds
4 Baths
4,264 SqFt
Key Details
Sold Price $780,000
Property Type Condo
Sub Type Condo/Co-op
Listing Status Sold
Purchase Type For Sale
Square Footage 4,264 sqft
Price per Sqft $182
Subdivision Teversall
MLS Listing ID PABU364764
Sold Date 05/22/19
Style Traditional
Bedrooms 3
Full Baths 3
Half Baths 1
Condo Fees $575/mo
HOA Y/N N
Abv Grd Liv Area 3,504
Originating Board BRIGHT
Year Built 1988
Annual Tax Amount $9,741
Tax Year 2018
Property Description
This is the ONE you have been waiting for! A totally renovated home with upgrades to match one's most discerning taste, 9 Aurora Court has it all. This 3 bedroom, 3 full bath, 2 car garage home is within walking distance to Doylestown Borough. Enter the home, and you will find the 2 story open foyer with expanded staircase, redone to provide convenience and style. Stroll into the great room complete with gas fireplace, triple French doors leading out back, providing lots of natural light. The large formal dining room, with shadow boxing, is conveniently located right off the kitchen and great room. As you enter the kitchen and breakfast area you will see attention to detail in every facet of the word! The kitchen cabinets are all handcrafted by custom woodworking, all Bosch stainless steel appliances, double ovens, farm sink and a two tone cabinet color exuding warmth and style. The kitchen also boasts a bar area on one side with glass doors and a nickel sink for convenience. The seller created an open concept from kitchen to breakfast room, adding a custom built-in wall unit, designed for everyday living or entertaining. French doors lead onto the large and private deck great for grilling on a summer day. Completing the first floor is a full bathroom with marble floors, adjacent to the living room which was purposefully planned should the next owner want to make a first floor owner's suite. Upstairs, the upgrades and customization continue. A conveniently located laundry room complete with cabinetry, sink, folding space and a large walk-in closet. The owner's suite is one of a kind. The large bedroom has a sitting area, 2 walk-in closets with custom organizers. Prepare to be amazed as you enter the owner's bathroom. No expense was spared with custom marble inlay on the floor, custom cabinets, dual sink vanities, free standing tub and an oversized walk in shower. A true retreat space after a long day, the owner's suite is exquisitely unique. The 2 other bedrooms round out the 2nd floor and a hall bath, also completely updated with the finest materials. Next, we find the lower level finished, with a large open space for entertaining, and a separate gym room, plus some unfinished space for storage. The list of upgrades goes on and on, hardwood flooring on the 1st floor, 2nd floor hallway and owner's bedroom, all new LED recessed lights, custom trim detail and a completely custom painted home. The seller has replaced the entire HVAC system, installed a water softener and new hot water heater. This model like home is truly move-in ready for the next buyer to call home. Conveniently located to restaurants, shopping, parks and museums in the heart of Doylestown Boro. Schedule your showing today!!
Location
State PA
County Bucks
Area Doylestown Twp (10109)
Zoning R4
Rooms
Other Rooms Living Room, Dining Room, Primary Bedroom, Bedroom 2, Bedroom 3, Kitchen, Family Room, Basement, Breakfast Room, Exercise Room, Laundry, Bathroom 1, Primary Bathroom
Basement Full
Interior
Interior Features Bar, Breakfast Area, Built-Ins, Carpet, Ceiling Fan(s), Chair Railings, Crown Moldings, Dining Area, Efficiency, Kitchen - Eat-In, Kitchen - Gourmet, Recessed Lighting, Upgraded Countertops, Walk-in Closet(s), Wood Floors
Heating Forced Air
Cooling Central A/C
Fireplaces Number 1
Equipment Dishwasher, Disposal, Energy Efficient Appliances, Exhaust Fan, Oven - Double, Six Burner Stove, Range Hood, Water Heater - High-Efficiency
Appliance Dishwasher, Disposal, Energy Efficient Appliances, Exhaust Fan, Oven - Double, Six Burner Stove, Range Hood, Water Heater - High-Efficiency
Heat Source Electric
Exterior
Parking Features Garage - Front Entry
Garage Spaces 2.0
Amenities Available Common Grounds
Water Access N
Accessibility Chairlift
Attached Garage 2
Total Parking Spaces 2
Garage Y
Building
Story 2
Sewer Public Sewer
Water Public
Architectural Style Traditional
Level or Stories 2
Additional Building Above Grade, Below Grade
New Construction N
Schools
Elementary Schools Doyle
Middle Schools Lenape
High Schools Central Bucks High School West
School District Central Bucks
Others
HOA Fee Include All Ground Fee,Common Area Maintenance,Lawn Maintenance,Snow Removal,Trash
Senior Community No
Tax ID 09-055-001-009
Ownership Condominium
Special Listing Condition Standard
Read Less
Want to know what your home might be worth? Contact us for a FREE valuation!

Our team is ready to help you sell your home for the highest possible price ASAP

Bought with Heather L Walton • Class-Harlan Real Estate
GET MORE INFORMATION





