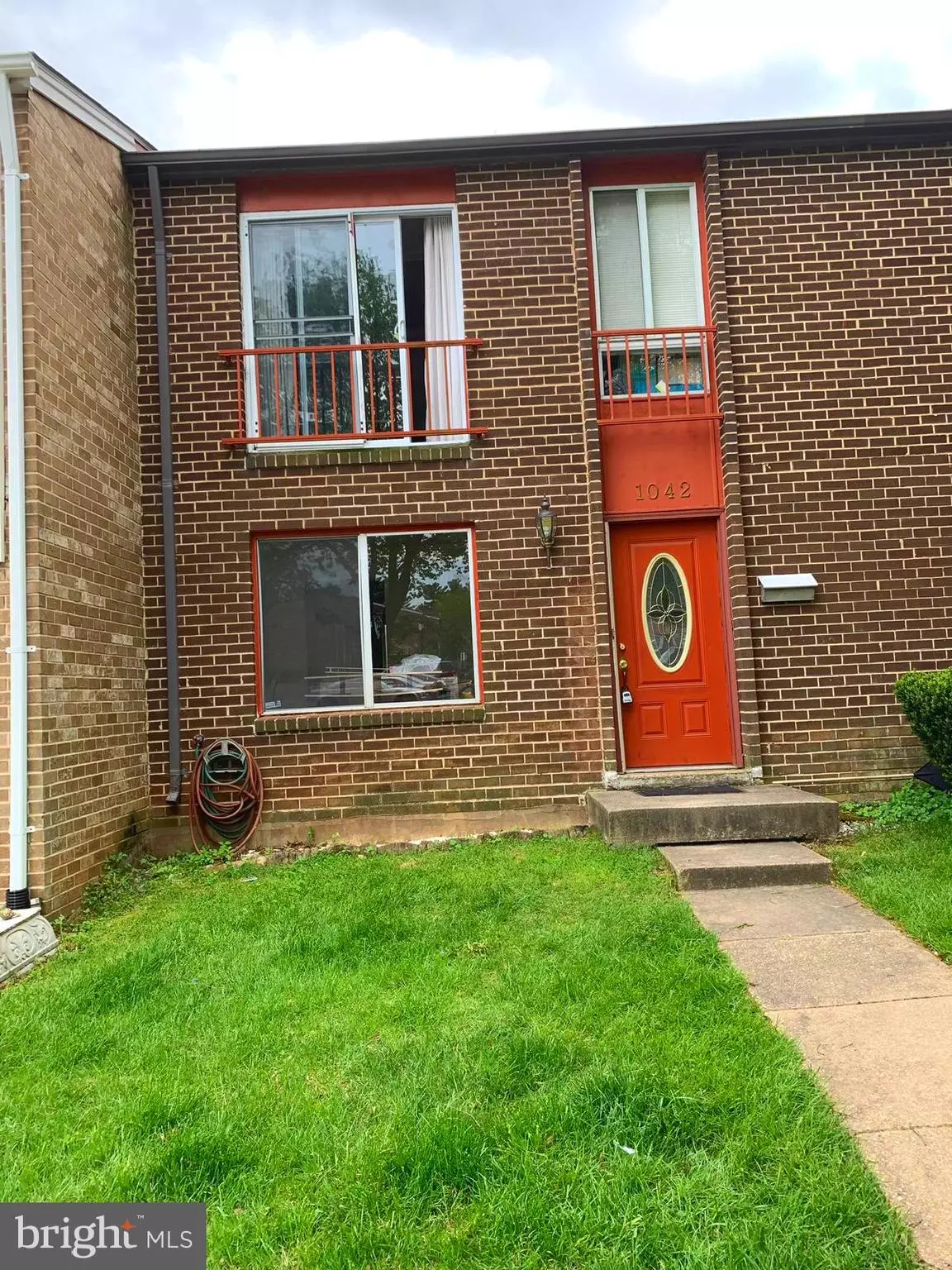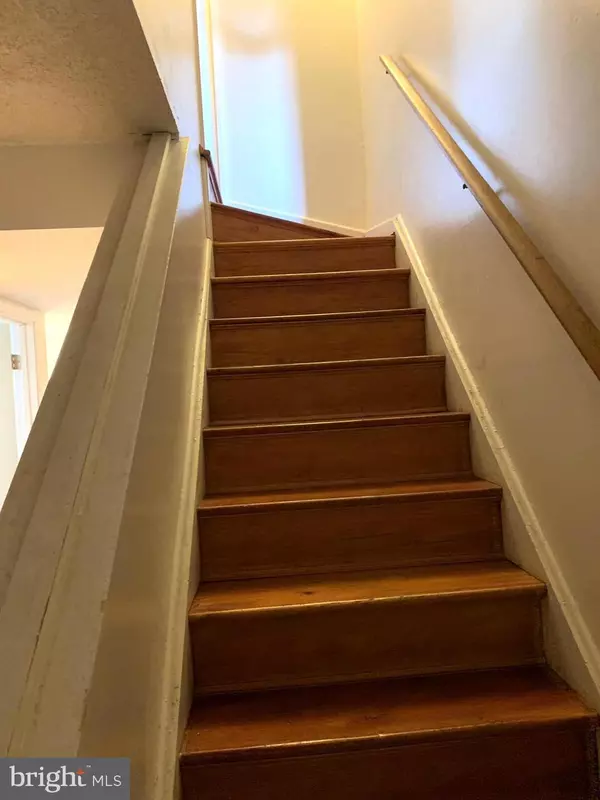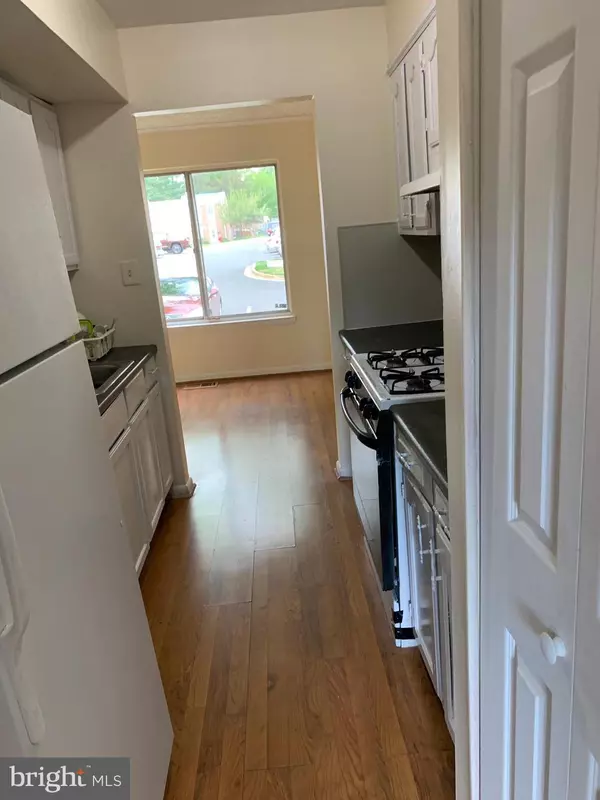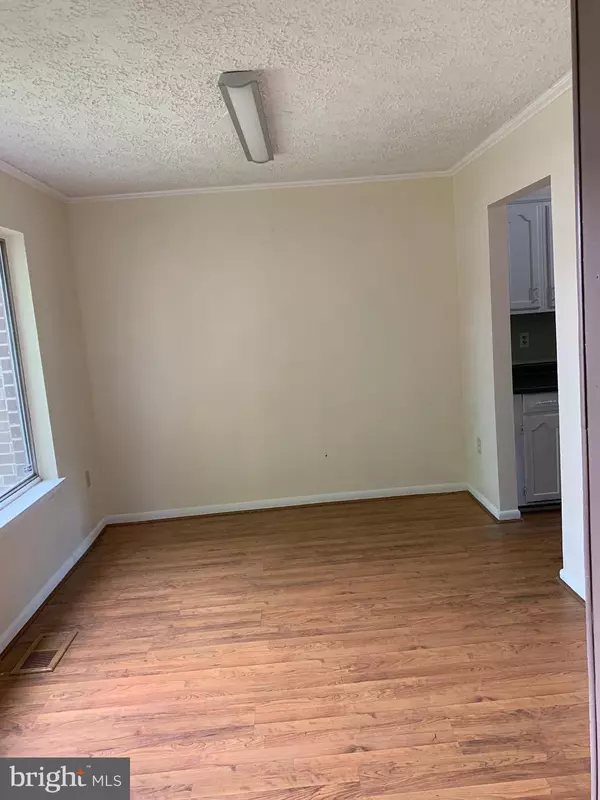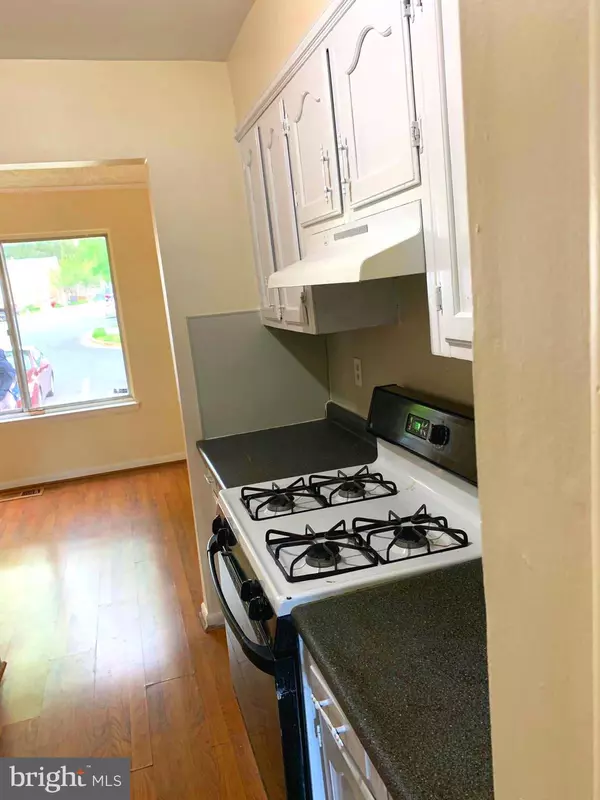$225,000
$230,000
2.2%For more information regarding the value of a property, please contact us for a free consultation.
1042 WEST SIDE DR #27-C Gaithersburg, MD 20878
3 Beds
4 Baths
1,211 SqFt
Key Details
Sold Price $225,000
Property Type Townhouse
Sub Type Interior Row/Townhouse
Listing Status Sold
Purchase Type For Sale
Square Footage 1,211 sqft
Price per Sqft $185
Subdivision Brighton West
MLS Listing ID MDMC654546
Sold Date 06/06/19
Style Colonial
Bedrooms 3
Full Baths 3
Half Baths 1
HOA Fees $366/mo
HOA Y/N Y
Abv Grd Liv Area 1,211
Originating Board BRIGHT
Year Built 1974
Annual Tax Amount $2,557
Tax Year 2018
Lot Size 1,806 Sqft
Acres 0.04
Property Description
ATTENTION INVESTORS: OVER 1,800 SF 0F BRICK AND SPACIOUS TOWNHOUSE AT BRIGHTON WEST, 3ROOMS, 3.5 BATHS, 3 LEVELS, FINISHED WALKOUT BASEMENT, WITH 2 POTENTIAL ROOMS, THIS PROPERTY NEEDS COSMETIC WORK, AS IS CONDITION, HOA INCLUDE WATER AND GAS. CLOSE TO SHOPPING. ALL OFFERS SHOULD BE SUBMITTED BY 5/8/19.
Location
State MD
County Montgomery
Zoning R20
Rooms
Other Rooms Additional Bedroom
Basement Walkout Level, Fully Finished
Interior
Heating Central
Cooling Central A/C
Equipment Refrigerator, Stove
Appliance Refrigerator, Stove
Heat Source Electric
Exterior
Fence Rear
Utilities Available Water Available, Electric Available, Natural Gas Available, Sewer Available
Amenities Available Other
Water Access N
Accessibility Level Entry - Main
Garage N
Building
Story 3+
Sewer Public Sewer
Water Public
Architectural Style Colonial
Level or Stories 3+
Additional Building Above Grade, Below Grade
New Construction N
Schools
Elementary Schools Summit Hall
Middle Schools Lakelands Park
High Schools Quince Orchard
School District Montgomery County Public Schools
Others
Pets Allowed N
HOA Fee Include Gas,Water
Senior Community No
Tax ID 160901529092
Ownership Condominium
Acceptable Financing Cash, Conventional, FHA
Listing Terms Cash, Conventional, FHA
Financing Cash,Conventional,FHA
Special Listing Condition Standard
Read Less
Want to know what your home might be worth? Contact us for a FREE valuation!

Our team is ready to help you sell your home for the highest possible price ASAP

Bought with NON MEMBER • Non Subscribing Office
GET MORE INFORMATION

