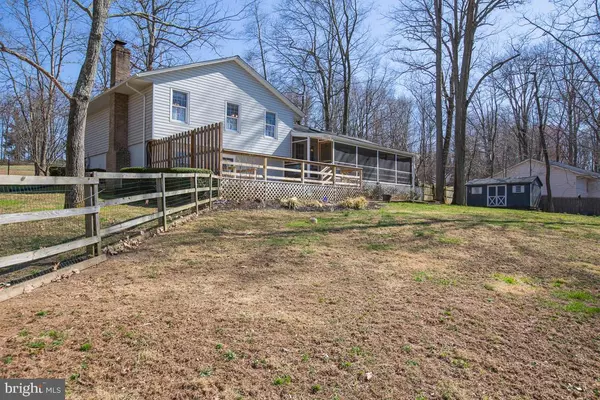$415,000
$434,900
4.6%For more information regarding the value of a property, please contact us for a free consultation.
5612 OLDE OAK DR Mount Airy, MD 21771
5 Beds
4 Baths
2,500 SqFt
Key Details
Sold Price $415,000
Property Type Single Family Home
Sub Type Detached
Listing Status Sold
Purchase Type For Sale
Square Footage 2,500 sqft
Price per Sqft $166
Subdivision None Available
MLS Listing ID MDCR187238
Sold Date 06/04/19
Style Split Level
Bedrooms 5
Full Baths 3
Half Baths 1
HOA Y/N N
Abv Grd Liv Area 2,500
Originating Board BRIGHT
Year Built 1975
Annual Tax Amount $3,129
Tax Year 2018
Lot Size 0.918 Acres
Acres 0.92
Property Description
Sitting on just under an acre on a quiet cul-de-sac in Mt. Airy, this well kept four level split is a must see. The large ceramic tile foyer leads to a living room with hardwood floor and new warranted picture window. An upgraded kitchen with Cambria quartz countertops and Samsung stainless steel appliances opens up to an eating area with access through atrium doors to the screened in upper deck with a view of the expansive fenced in back yard. A large open lower deck is perfect for entertaining. Also off the kitchen is a separate living space that could be used as a craft and office space or in-law suite. The large lower level family room has a half bath,wood burning fireplace and a walkout to the lower deck. Upper level master bath and hall bath have recently been upgraded. The hall skylight and 4ft. kitchen skylight bring the sunshine in. Close proximity to I 70 and 270 make for country living with an easy commute to both Batimore and Washington, D.C.
Location
State MD
County Carroll
Zoning RESIDENTIAL
Rooms
Other Rooms In-Law/auPair/Suite
Basement Unfinished, Sump Pump, Connecting Stairway
Main Level Bedrooms 1
Interior
Interior Features 2nd Kitchen, Attic, Breakfast Area, Carpet, Ceiling Fan(s), Chair Railings, Efficiency, Floor Plan - Traditional, Kitchen - Eat-In, Skylight(s), Wood Floors
Hot Water Electric
Heating Baseboard - Electric
Cooling Central A/C, Ceiling Fan(s)
Flooring Hardwood, Ceramic Tile, Carpet
Fireplaces Number 1
Fireplaces Type Wood
Equipment Cooktop, Built-In Microwave, Dishwasher, Dryer, Exhaust Fan, Refrigerator, Washer, Stove
Furnishings No
Fireplace Y
Window Features Bay/Bow,Skylights,Screens
Appliance Cooktop, Built-In Microwave, Dishwasher, Dryer, Exhaust Fan, Refrigerator, Washer, Stove
Heat Source Electric
Laundry Lower Floor
Exterior
Garage Spaces 7.0
Fence Wood
Utilities Available Cable TV
Water Access N
Roof Type Asphalt
Accessibility None
Total Parking Spaces 7
Garage N
Building
Story 3+
Sewer On Site Septic
Water Well
Architectural Style Split Level
Level or Stories 3+
Additional Building Above Grade, Below Grade
New Construction N
Schools
School District Carroll County Public Schools
Others
Pets Allowed Y
Senior Community No
Tax ID 0713007101
Ownership Fee Simple
SqFt Source Estimated
Acceptable Financing Cash, Conventional, FHA, VA, USDA
Horse Property N
Listing Terms Cash, Conventional, FHA, VA, USDA
Financing Cash,Conventional,FHA,VA,USDA
Special Listing Condition Standard
Pets Allowed Number Limit
Read Less
Want to know what your home might be worth? Contact us for a FREE valuation!

Our team is ready to help you sell your home for the highest possible price ASAP

Bought with Alyssia K. Essig • Coldwell Banker Realty
GET MORE INFORMATION





