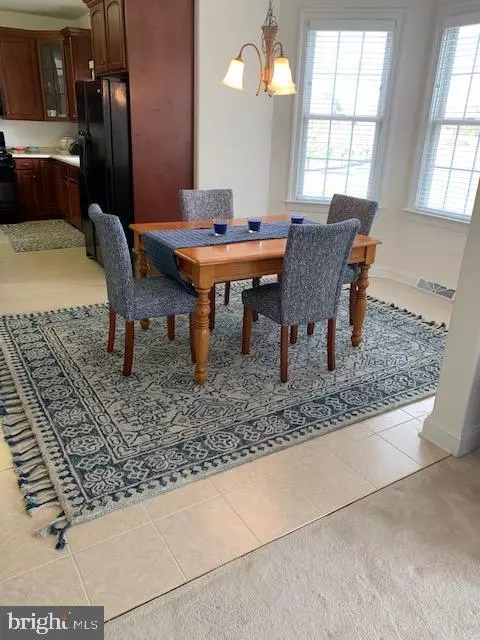$338,000
$338,000
For more information regarding the value of a property, please contact us for a free consultation.
69 STONEWATER WAY Dover, DE 19904
4 Beds
3 Baths
3,036 SqFt
Key Details
Sold Price $338,000
Property Type Single Family Home
Sub Type Detached
Listing Status Sold
Purchase Type For Sale
Square Footage 3,036 sqft
Price per Sqft $111
Subdivision Stonewater Creek
MLS Listing ID DEKT227962
Sold Date 06/13/19
Style Contemporary
Bedrooms 4
Full Baths 2
Half Baths 1
HOA Fees $34/ann
HOA Y/N Y
Abv Grd Liv Area 3,036
Originating Board BRIGHT
Year Built 2005
Annual Tax Amount $2,278
Tax Year 2018
Lot Size 0.610 Acres
Acres 0.61
Lot Dimensions 109.67 x 220.00
Property Description
Come tour the house you will want to call home. Located in an inviting neighborhood of 40 executive homes. Country setting, yet close to everything, even Amish farms. Over 3000 sq ft for your family to enjoy. 4 bedrooms & 2.5 bathrooms. Large Master suite with 2 walk-in closets. Master bath has 2 linen closets. Master bedroom with sitting room overlooking pond. Watch amazing sunsets from it, or the kitchen or family room. Full unfinished basement. New, Dover High School minutes away. It would be a pleasure to see this wonderful property The best kept secret in Dover. Seller is offering 1 Year Home Warranty for the Buyers
Location
State DE
County Kent
Area Capital (30802)
Zoning AR
Rooms
Other Rooms Living Room, Dining Room, Primary Bedroom, Sitting Room, Bedroom 2, Bedroom 3, Bedroom 4, Kitchen, Family Room, Den, Laundry
Basement Full, Outside Entrance, Poured Concrete, Unfinished
Main Level Bedrooms 4
Interior
Interior Features Breakfast Area, Carpet, Crown Moldings, Family Room Off Kitchen, Formal/Separate Dining Room, Kitchen - Island, Pantry, Walk-in Closet(s), WhirlPool/HotTub, Window Treatments
Heating Forced Air
Cooling Central A/C
Flooring Carpet, Hardwood, Tile/Brick
Fireplaces Number 1
Fireplaces Type Gas/Propane, Mantel(s), Marble
Equipment Built-In Microwave, Dishwasher, Dryer, Oven/Range - Gas, Refrigerator, Washer
Fireplace Y
Appliance Built-In Microwave, Dishwasher, Dryer, Oven/Range - Gas, Refrigerator, Washer
Heat Source Natural Gas
Laundry Main Floor
Exterior
Exterior Feature Deck(s)
Parking Features Garage - Side Entry, Garage Door Opener, Inside Access
Garage Spaces 2.0
Water Access N
View Pond
Roof Type Shingle
Accessibility None
Porch Deck(s)
Attached Garage 2
Total Parking Spaces 2
Garage Y
Building
Lot Description Backs - Open Common Area, Corner, Level, Pond
Story 2
Sewer On Site Septic
Water Well
Architectural Style Contemporary
Level or Stories 2
Additional Building Above Grade, Below Grade
New Construction N
Schools
High Schools Dover H.S.
School District Capital
Others
Senior Community No
Tax ID ED-00-06603-04-2900-000
Ownership Fee Simple
SqFt Source Assessor
Special Listing Condition Standard
Read Less
Want to know what your home might be worth? Contact us for a FREE valuation!

Our team is ready to help you sell your home for the highest possible price ASAP

Bought with Joseph Usilton • Patterson-Schwartz-Newark
GET MORE INFORMATION





