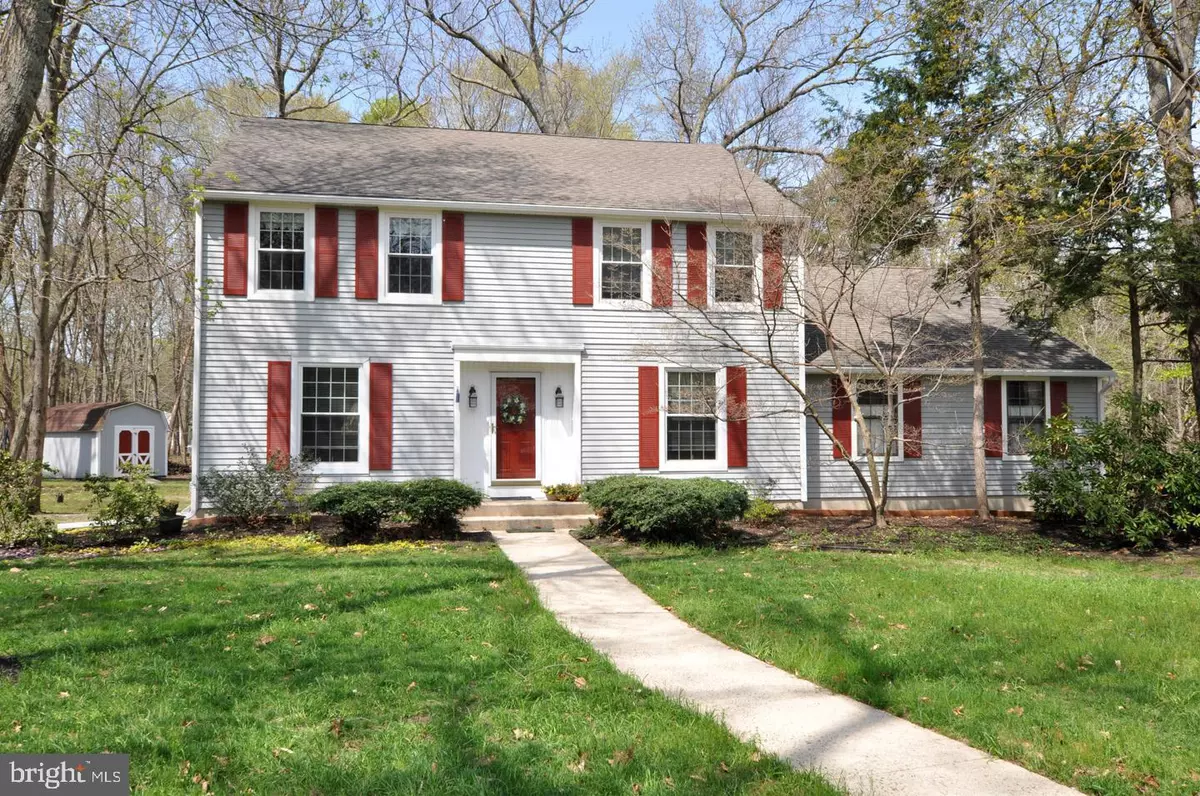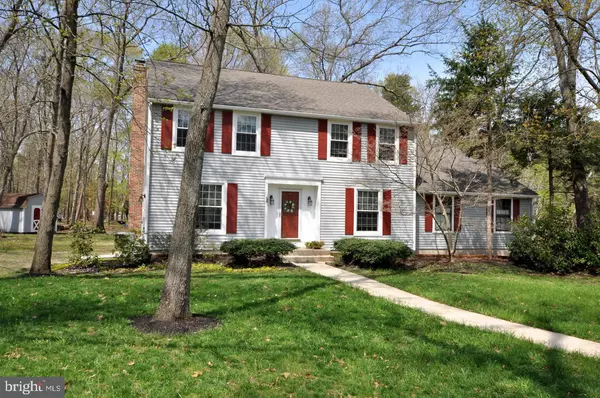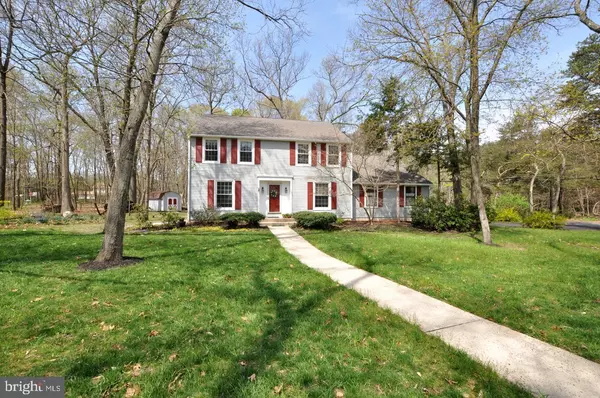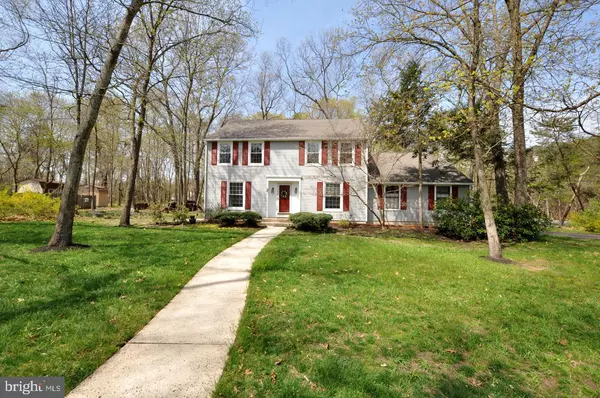$324,000
$329,000
1.5%For more information regarding the value of a property, please contact us for a free consultation.
21 DUNHAM LN Mount Holly, NJ 08060
4 Beds
3 Baths
2,360 SqFt
Key Details
Sold Price $324,000
Property Type Single Family Home
Sub Type Detached
Listing Status Sold
Purchase Type For Sale
Square Footage 2,360 sqft
Price per Sqft $137
Subdivision Southgate
MLS Listing ID NJBL342598
Sold Date 05/30/19
Style Colonial
Bedrooms 4
Full Baths 2
Half Baths 1
HOA Y/N N
Abv Grd Liv Area 2,360
Originating Board BRIGHT
Year Built 1983
Annual Tax Amount $7,719
Tax Year 2019
Lot Size 0.929 Acres
Acres 0.93
Lot Dimensions 0.00 x 0.00
Property Description
CHOICE LOCATION! This home is your passport to privacy located right across the street from the Smithville County Park offering lakefront views, fishing, nature trails, historic museum, butterfly garden, and nearby playgrounds in Smith's Woods. Sequestered down a winding lane, this home offers spacious rooms, living room-family room area with 12' and 10' sliding glass doors that let the outside in and make the rooms so light and airy. Kitchen island counter will be your gathering place for guests. Family room with fireplace. Kitchen has been updated with Cherry cabinetry and Corian counters. Beautiful hardwood flooring and new carpeting (2 mos) recently installed in living room/family room areas. Full basement along with concrete floored crawlspace area will more than house your storage needs. C/A and heat handler 4 years old. Master bath recently upgraded with oversized shower area with halo light. Master bedroom offers nice alcove that makes a great sitting area. Such a scenic and serene location. THIS IS A RARE FIND!
Location
State NJ
County Burlington
Area Eastampton Twp (20311)
Zoning RESIDENTAIL
Rooms
Other Rooms Living Room, Dining Room, Primary Bedroom, Bedroom 2, Bedroom 3, Bedroom 4, Kitchen, Family Room, Foyer, Breakfast Room, Laundry, Primary Bathroom, Full Bath
Basement Unfinished
Interior
Interior Features Breakfast Area, Carpet, Ceiling Fan(s), Crown Moldings, Family Room Off Kitchen, Floor Plan - Traditional, Kitchen - Island, Primary Bath(s)
Hot Water Electric
Heating Forced Air, Heat Pump - Electric BackUp
Cooling Central A/C
Flooring Hardwood, Carpet
Fireplaces Number 1
Fireplaces Type Brick, Insert, Wood
Equipment Built-In Range, Dishwasher, Dryer, Extra Refrigerator/Freezer, Refrigerator, Washer
Fireplace Y
Window Features Vinyl Clad,Replacement
Appliance Built-In Range, Dishwasher, Dryer, Extra Refrigerator/Freezer, Refrigerator, Washer
Heat Source Electric
Laundry Main Floor
Exterior
Water Access N
Roof Type Asphalt
Accessibility 2+ Access Exits
Garage N
Building
Lot Description Backs - Parkland, Corner, Private
Story 2
Sewer On Site Septic
Water Public
Architectural Style Colonial
Level or Stories 2
Additional Building Above Grade, Below Grade
New Construction N
Schools
School District Eastampton Township Public Schools
Others
Senior Community No
Tax ID 11-01401 02-00001
Ownership Fee Simple
SqFt Source Assessor
Acceptable Financing Cash, Conventional, FHA, VA
Listing Terms Cash, Conventional, FHA, VA
Financing Cash,Conventional,FHA,VA
Special Listing Condition Standard
Read Less
Want to know what your home might be worth? Contact us for a FREE valuation!

Our team is ready to help you sell your home for the highest possible price ASAP

Bought with Jaquelyn Kramer • Connection Realtors
GET MORE INFORMATION





