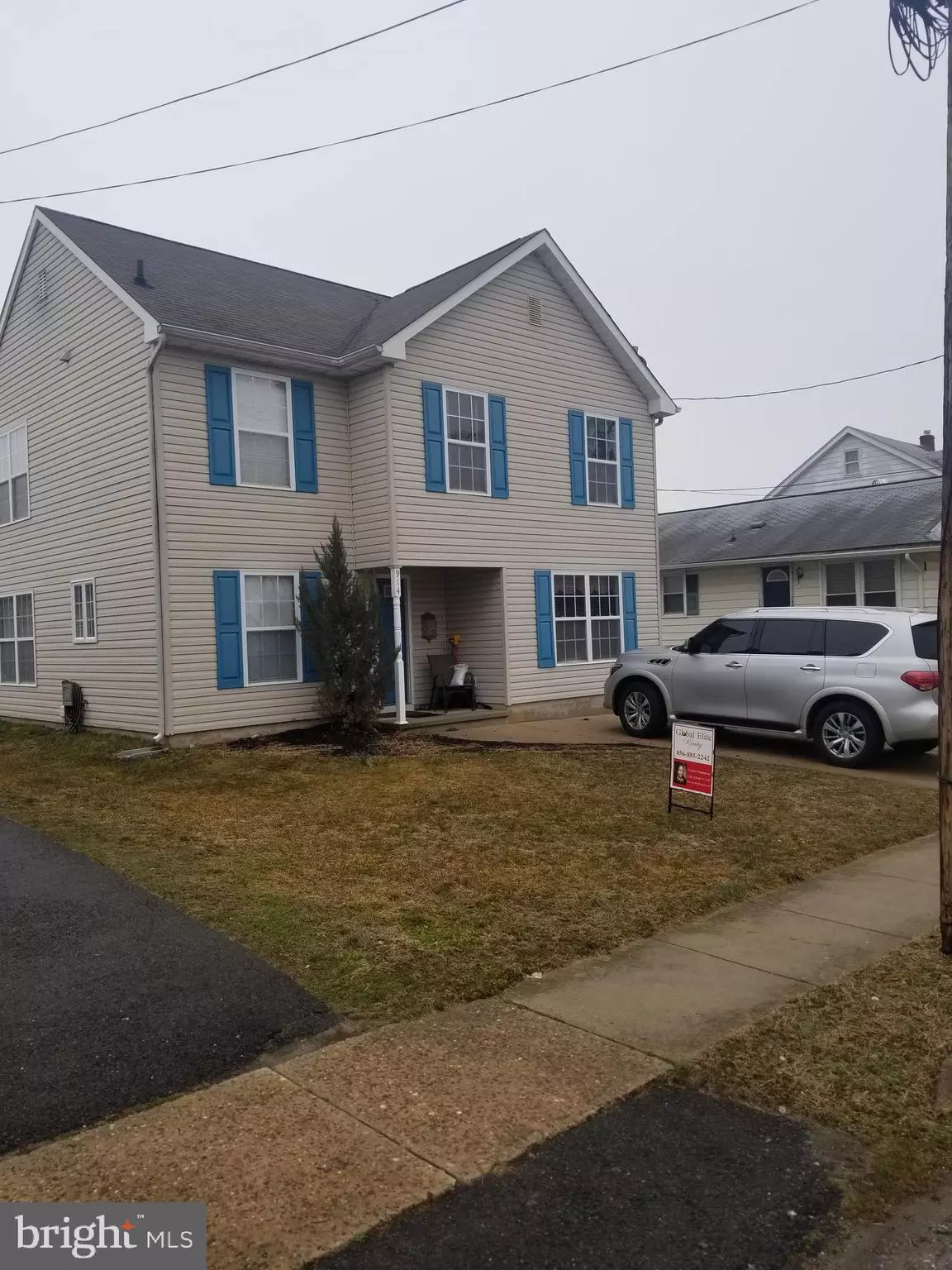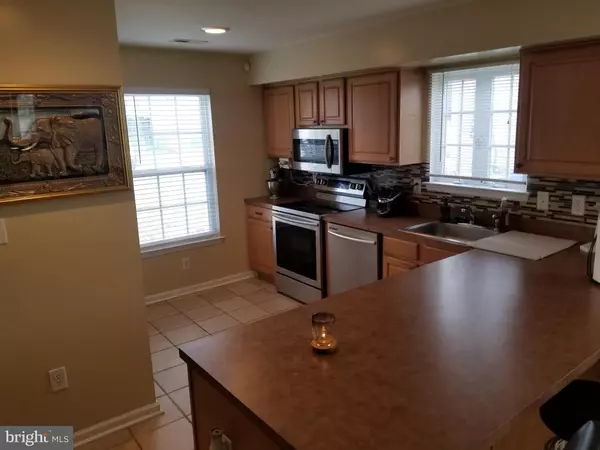$209,000
$215,000
2.8%For more information regarding the value of a property, please contact us for a free consultation.
914 OAKLAND AVE Burlington, NJ 08016
4 Beds
3 Baths
1,448 SqFt
Key Details
Sold Price $209,000
Property Type Single Family Home
Sub Type Detached
Listing Status Sold
Purchase Type For Sale
Square Footage 1,448 sqft
Price per Sqft $144
Subdivision Farnerville
MLS Listing ID NJBL325046
Sold Date 06/13/19
Style Colonial
Bedrooms 4
Full Baths 2
Half Baths 1
HOA Y/N N
Abv Grd Liv Area 1,448
Originating Board BRIGHT
Year Built 2004
Annual Tax Amount $5,757
Tax Year 2018
Lot Size 5,000 Sqft
Acres 0.11
Lot Dimensions 50.00 x 100.00
Property Description
Move In Ready! This well maintained home has everything you need! The kitchen has all brand new Samsung appliances. The Samsung front load washer and dryer are included as well. This 4 bedroom home has an eat in kitchen/dinning area, a den with a gas fireplace, a new Nest Bluetooth thermostat, and large living room. The living room has vaulted ceilings with an on-look from the second floor, french doors which lead to the back yard & includes the 4th bedroom, all on the first floor. The shed in the backyard has a new roof and new floor which are just over 1 years old. The second floor has 3 other rooms, including the master with a master bath, and a huge walk-in closet!! Although there isn't a basement, the attic is 6ft 3'in tall which is optimal for extra storage space! The seller is offering to pay a percentage of the closing cost!This home is not expected to last! As-Is. Seller offers 1 year home warranty and seller will obtain the Certificate of Occupancy.
Location
State NJ
County Burlington
Area Burlington City (20305)
Zoning R-2
Rooms
Main Level Bedrooms 1
Interior
Interior Features Attic, Combination Kitchen/Dining, Kitchen - Eat-In, Primary Bath(s)
Heating Central
Cooling Central A/C
Flooring Ceramic Tile, Carpet, Hardwood
Fireplaces Number 1
Fireplaces Type Gas/Propane
Equipment Dishwasher, Oven/Range - Electric, Microwave, Washer - Front Loading, Dryer - Front Loading
Fireplace Y
Appliance Dishwasher, Oven/Range - Electric, Microwave, Washer - Front Loading, Dryer - Front Loading
Heat Source Natural Gas
Laundry Main Floor
Exterior
Exterior Feature Patio(s)
Garage Spaces 2.0
Water Access N
Accessibility None
Porch Patio(s)
Total Parking Spaces 2
Garage N
Building
Story 2
Foundation Concrete Perimeter
Sewer Public Sewer
Water Public
Architectural Style Colonial
Level or Stories 2
Additional Building Above Grade, Below Grade
Structure Type Dry Wall,9'+ Ceilings
New Construction N
Schools
School District Burlington City Schools
Others
Senior Community No
Tax ID 05-00060-00015
Ownership Fee Simple
SqFt Source Estimated
Acceptable Financing Conventional, FHA
Horse Property N
Listing Terms Conventional, FHA
Financing Conventional,FHA
Special Listing Condition Standard
Read Less
Want to know what your home might be worth? Contact us for a FREE valuation!

Our team is ready to help you sell your home for the highest possible price ASAP

Bought with Laurielee Billups • Keller Williams Realty - Cherry Hill
GET MORE INFORMATION





