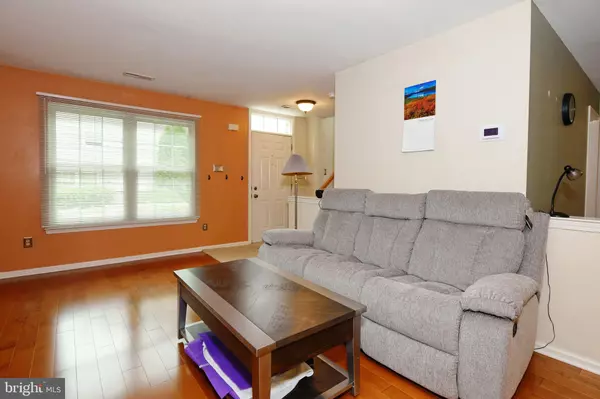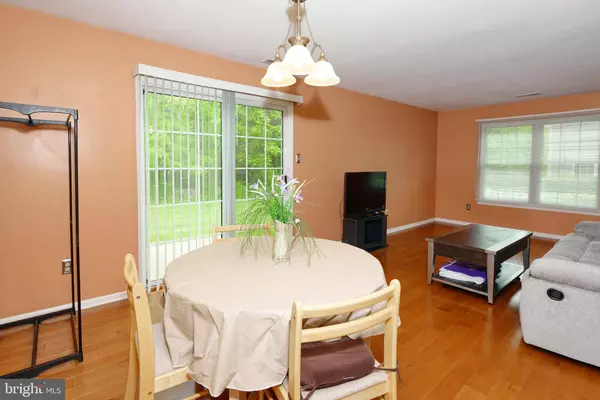$207,000
$209,900
1.4%For more information regarding the value of a property, please contact us for a free consultation.
474 STONEGLEN ST Collegeville, PA 19426
2 Beds
3 Baths
1,284 SqFt
Key Details
Sold Price $207,000
Property Type Condo
Sub Type Condo/Co-op
Listing Status Sold
Purchase Type For Sale
Square Footage 1,284 sqft
Price per Sqft $161
Subdivision Providence View
MLS Listing ID PAMC608014
Sold Date 06/26/19
Style Traditional
Bedrooms 2
Full Baths 2
Half Baths 1
Condo Fees $220/mo
HOA Y/N N
Abv Grd Liv Area 1,284
Originating Board BRIGHT
Year Built 1999
Annual Tax Amount $3,120
Tax Year 2018
Lot Size 1,284 Sqft
Acres 0.03
Lot Dimensions x 0.00
Property Description
Move right on in to this adorable, spacious condo in the desirable Providence View community! Maintenance free living at it's finest! Bright and cheery, the large living room welcomes you with hardwood floors, new large, double window and sliders that open to a private back patio with storage closet! Quiet and tree lined, perfect spot to relax and unwind! Large eat in kitchen has lots of cabinets and counter space, gas cooking, stainless steel fridge and pantry! Main level also has a powder room and laundry room! Upstairs the large master bedroom has a vaulted ceiling, ceiling fan, large walk in closet and master bath. Large second bedroom with large closet and another full hall bath. Roof is brand new and HVAC was installed 2014. This great community has an inground pool, full fitness center (that seller says is wonderful!), club house, and tennis court! So close to all this area has to offer, Wegman's, Providence Towne Shopping Center, Movie Theaters, Restaurants, Phoenixville and right near the Perkiomen Trail, Pharmaceutical Companies and 422. All this AND is in USDA territory meaning you can buy this home for VERY little money down! This home checks all the boxes and won't last long- make your appointment today!
Location
State PA
County Montgomery
Area Upper Providence Twp (10661)
Zoning R3
Rooms
Other Rooms Living Room, Dining Room, Primary Bedroom, Bedroom 2, Kitchen, Laundry, Half Bath
Interior
Interior Features Ceiling Fan(s)
Hot Water Natural Gas
Heating Forced Air
Cooling Central A/C
Flooring Hardwood, Carpet
Equipment Built-In Microwave, Dishwasher, Disposal, Dryer, Exhaust Fan, Oven - Self Cleaning, Oven/Range - Gas, Refrigerator
Fireplace N
Window Features Energy Efficient
Appliance Built-In Microwave, Dishwasher, Disposal, Dryer, Exhaust Fan, Oven - Self Cleaning, Oven/Range - Gas, Refrigerator
Heat Source Natural Gas
Laundry Main Floor
Exterior
Exterior Feature Patio(s)
Garage Spaces 2.0
Utilities Available Cable TV, Natural Gas Available
Amenities Available Club House, Fitness Center, Pool - Outdoor, Tennis Courts
Water Access N
Roof Type Shingle
Accessibility None
Porch Patio(s)
Total Parking Spaces 2
Garage N
Building
Story 2
Sewer Public Sewer
Water Public
Architectural Style Traditional
Level or Stories 2
Additional Building Above Grade, Below Grade
New Construction N
Schools
High Schools Spring-Ford Senior
School District Spring-Ford Area
Others
HOA Fee Include All Ground Fee,Common Area Maintenance,Health Club,Management,Pool(s),Snow Removal
Senior Community No
Tax ID 61-00-04898-126
Ownership Condominium
Acceptable Financing Cash, Conventional, FHA
Listing Terms Cash, Conventional, FHA
Financing Cash,Conventional,FHA
Special Listing Condition Standard
Read Less
Want to know what your home might be worth? Contact us for a FREE valuation!

Our team is ready to help you sell your home for the highest possible price ASAP

Bought with Michael C Godley • RE/MAX Ready
GET MORE INFORMATION





