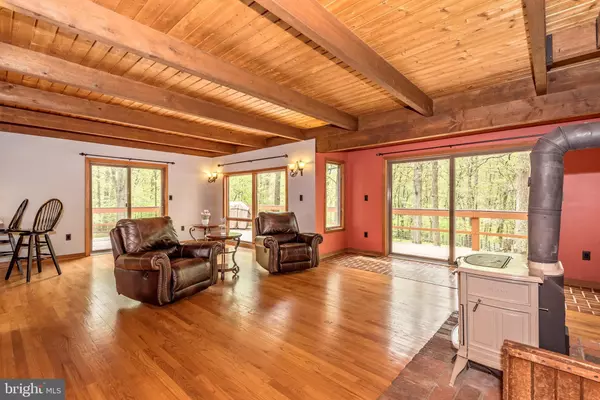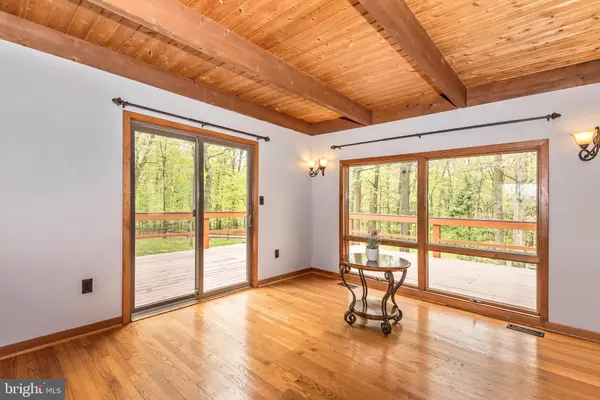$619,000
$629,900
1.7%For more information regarding the value of a property, please contact us for a free consultation.
18131 NEW CUT RD Mount Airy, MD 21771
5 Beds
3 Baths
2,622 SqFt
Key Details
Sold Price $619,000
Property Type Single Family Home
Sub Type Detached
Listing Status Sold
Purchase Type For Sale
Square Footage 2,622 sqft
Price per Sqft $236
Subdivision None Available
MLS Listing ID MDHW262500
Sold Date 06/27/19
Style Cape Cod
Bedrooms 5
Full Baths 3
HOA Y/N N
Abv Grd Liv Area 1,722
Originating Board BRIGHT
Year Built 1984
Annual Tax Amount $6,368
Tax Year 2018
Lot Size 5.500 Acres
Acres 5.5
Property Description
Peace, Serenity and Family come to mind as you travel down the drive to this hand crafted 4 bedroom 3 full bath home. This property offers something for the entire family. The house was designed as a passive solar home. It is also a Habitat American Barn Home with our built with a min. R60 insulation value. You will fall in love with the hardwood floors, exposed beam ceilings and lots of natural light .The first floor master has perfect views of a private backyard. The bedroom suite over the oversized garage would be a great in-law/ guest suite. The finished basement also has lots of storage and easily walks out to backyard. The large wrap around deck and custom hardscape patio make outdoor living enjoyable. Feel your stress melt away as you hear sounds of the stream and see the acres of preserved woods. Kitchen was updated 2016 and new roof 2010. The property has room for your animals with 3 paddocks, run in shed, riding ring and 4 stall barn with center aisle. The stalls and the aisle are out fitted with mats. The detached barn also has an expansive trophy/ tack room. We also have space for all your big boy toys in the 30x20 garage area. The detached garage has a separate drive from the house with a large parking area. This wonderful home is located minutes to DC and Baltimore. Call Chuck for a private tour of this custom home.
Location
State MD
County Howard
Zoning RCDEO
Rooms
Other Rooms Dining Room, Primary Bedroom, Bedroom 2, Bedroom 3, Bedroom 4, Kitchen, Family Room, Den, Study, Laundry, Storage Room, Bathroom 2
Basement Full
Main Level Bedrooms 1
Interior
Interior Features Attic, Built-Ins, Central Vacuum, Ceiling Fan(s), Combination Kitchen/Dining, Dining Area, Entry Level Bedroom, Exposed Beams, Floor Plan - Open, Kitchen - Eat-In, Recessed Lighting, Skylight(s), Upgraded Countertops, Walk-in Closet(s), Wood Floors, Stove - Wood
Heating Heat Pump(s)
Cooling Central A/C, Attic Fan
Equipment Central Vacuum, Built-In Microwave, Dishwasher, Dryer - Front Loading, Energy Efficient Appliances, ENERGY STAR Refrigerator, Exhaust Fan, ENERGY STAR Clothes Washer, Icemaker, Microwave, Oven/Range - Electric, Refrigerator, Stainless Steel Appliances, Washer - Front Loading, Water Heater
Appliance Central Vacuum, Built-In Microwave, Dishwasher, Dryer - Front Loading, Energy Efficient Appliances, ENERGY STAR Refrigerator, Exhaust Fan, ENERGY STAR Clothes Washer, Icemaker, Microwave, Oven/Range - Electric, Refrigerator, Stainless Steel Appliances, Washer - Front Loading, Water Heater
Heat Source Electric, Wood
Exterior
Exterior Feature Deck(s), Patio(s)
Parking Features Garage Door Opener, Oversized, Garage - Front Entry
Garage Spaces 8.0
Water Access N
Accessibility None
Porch Deck(s), Patio(s)
Attached Garage 2
Total Parking Spaces 8
Garage Y
Building
Story 3+
Sewer Gravity Sept Fld
Water Well
Architectural Style Cape Cod
Level or Stories 3+
Additional Building Above Grade, Below Grade
New Construction N
Schools
Elementary Schools Lisbon
Middle Schools Glenwood
High Schools Glenelg
School District Howard County Public School System
Others
Senior Community No
Tax ID 1404341694
Ownership Fee Simple
SqFt Source Assessor
Special Listing Condition Standard
Read Less
Want to know what your home might be worth? Contact us for a FREE valuation!

Our team is ready to help you sell your home for the highest possible price ASAP

Bought with Beverly E Harkum Locantore • RE/MAX Executive
GET MORE INFORMATION





