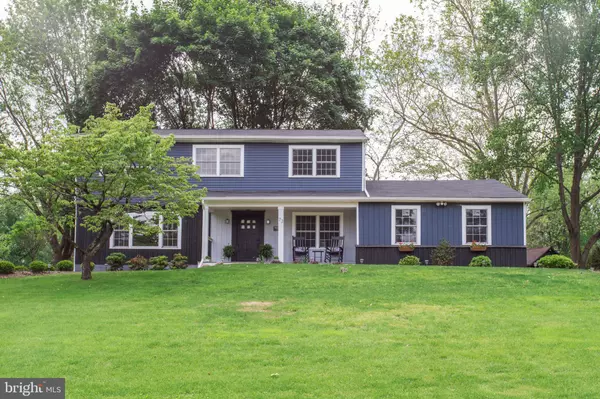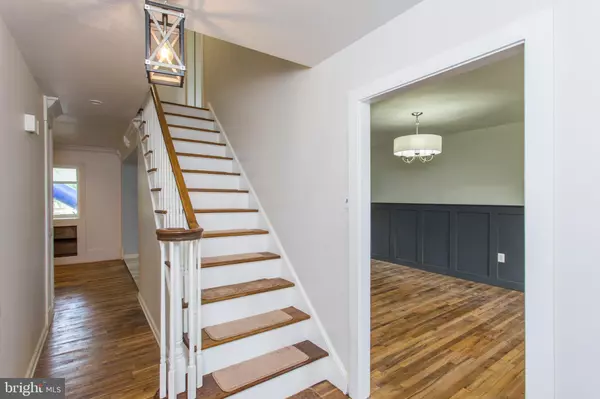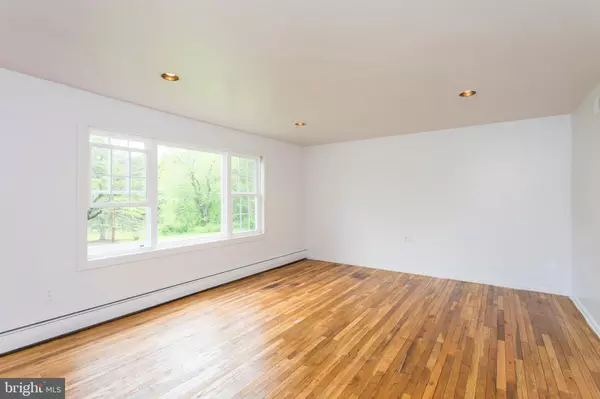$560,000
$549,900
1.8%For more information regarding the value of a property, please contact us for a free consultation.
73 PINE VALLEY RD Doylestown, PA 18901
4 Beds
3 Baths
2,923 SqFt
Key Details
Sold Price $560,000
Property Type Single Family Home
Sub Type Detached
Listing Status Sold
Purchase Type For Sale
Square Footage 2,923 sqft
Price per Sqft $191
Subdivision Pine Vly Ests
MLS Listing ID PABU469074
Sold Date 06/28/19
Style Colonial
Bedrooms 4
Full Baths 2
Half Baths 1
HOA Y/N N
Abv Grd Liv Area 2,207
Originating Board BRIGHT
Year Built 1972
Annual Tax Amount $6,136
Tax Year 2018
Lot Size 2.285 Acres
Acres 2.29
Lot Dimensions 316.00 x 315.00
Property Description
This is the home you've been searching for! This lovely center hall colonial located in the desirable Pine Valley Estates of Doylestown has been complete updated throughout! The bright & spacious living room features French doors, a large picture window, built-in corner cabinet, recessed lighting and refinished hardwood floors that flow through out most of the home including the formal dining room with wainscoting. The completely remodeled, gourmet kitchen features all new stainless steel appliances, new tile floor, large under-mount chef's sink, glass tile backslash, shaker style cabinets and a beautiful "L" shaped quartz counter top that can comfortably seat 6 people in the kitchen yet not in chef's cooking space. The kitchen is open and flows nicely into the family room with its custom moldings and trim work, large windows overlooking the backyard, brick surround wood burning fireplace and built-in 7.1 surround sound speaker system! The master bedroom has been remolded to feature a large walk-in closet and brand new luxurious en suite bathroom featuring, heated tile floor, dual vanity surface mount sinks and a large walk-in shower with oversized rain shower head, 6 head jet spray and shower wand! Completing the 2nd floor are three other nicely sized bedrooms, all with custom closets and an updated hall bathroom with heated tile floor, quartz counter top, new tile work and plumbing fixtures. The basement is finished and offers up an enormous amount of additional living space; perfect as a game room, home theater and more! Plus there's a separate workout room and still plenty of unfinished storage space. With a yard like this, you'll never want to leave. The kids will love the 2 story tree fort and everyone will love the pool! This newer Anthony Sylvan pool was a custom design built for kids and entertaining in mind. Featuring a gradual "beach entry", a shallow toddler area and large spa that can comfortably sit 12! The pool was upgraded with a Pebbletc finish, new pump, LED lights and the entire system is computer controlled with a remote control. Sitting high upon 2.29 acres, there is still plenty of room to play ball, plant gardens and more! Some of the many other highlights and improvements include; New Roof, All New Windows, 2nd Floor Laundry with New Washer & Dryer, Freshly Painted Inside & Out, New Garage Doors and Openers, New Epoxy Garage Floor and a Large Shed/Pool House. All of the hard work has been done for you. All you have to do is unpack!
Location
State PA
County Bucks
Area Doylestown Twp (10109)
Zoning R1
Rooms
Other Rooms Living Room, Dining Room, Primary Bedroom, Bedroom 2, Bedroom 3, Bedroom 4, Kitchen, Game Room, Family Room, Mud Room, Other, Storage Room
Basement Full, Fully Finished
Interior
Interior Features Built-Ins, Family Room Off Kitchen, Floor Plan - Traditional, Formal/Separate Dining Room, Kitchen - Eat-In, Kitchen - Gourmet, Wood Floors, Wainscotting, Upgraded Countertops, Recessed Lighting, Attic/House Fan
Heating Baseboard - Hot Water, Radiant
Cooling Central A/C
Flooring Hardwood, Ceramic Tile, Heated
Fireplaces Number 1
Fireplaces Type Brick, Wood
Equipment Built-In Range, Cooktop, Dishwasher, Dryer - Front Loading, Stainless Steel Appliances, Stove
Fireplace Y
Window Features Double Pane,Energy Efficient
Appliance Built-In Range, Cooktop, Dishwasher, Dryer - Front Loading, Stainless Steel Appliances, Stove
Heat Source Oil
Laundry Upper Floor
Exterior
Exterior Feature Deck(s), Porch(es)
Parking Features Garage - Side Entry, Inside Access, Garage Door Opener
Garage Spaces 2.0
Pool Heated, In Ground
Water Access N
Roof Type Shingle
Accessibility None
Porch Deck(s), Porch(es)
Attached Garage 2
Total Parking Spaces 2
Garage Y
Building
Lot Description Rear Yard, Private, SideYard(s), Open
Story 2
Sewer On Site Septic
Water Well
Architectural Style Colonial
Level or Stories 2
Additional Building Above Grade, Below Grade
New Construction N
Schools
Elementary Schools Doyle
Middle Schools Lenape
High Schools Central Bucks High School West
School District Central Bucks
Others
Senior Community No
Tax ID 09-045-004
Ownership Fee Simple
SqFt Source Assessor
Acceptable Financing Cash, Conventional, FHA, VA
Listing Terms Cash, Conventional, FHA, VA
Financing Cash,Conventional,FHA,VA
Special Listing Condition Standard
Read Less
Want to know what your home might be worth? Contact us for a FREE valuation!

Our team is ready to help you sell your home for the highest possible price ASAP

Bought with Dean Markman • RE/MAX Properties - Newtown
GET MORE INFORMATION





