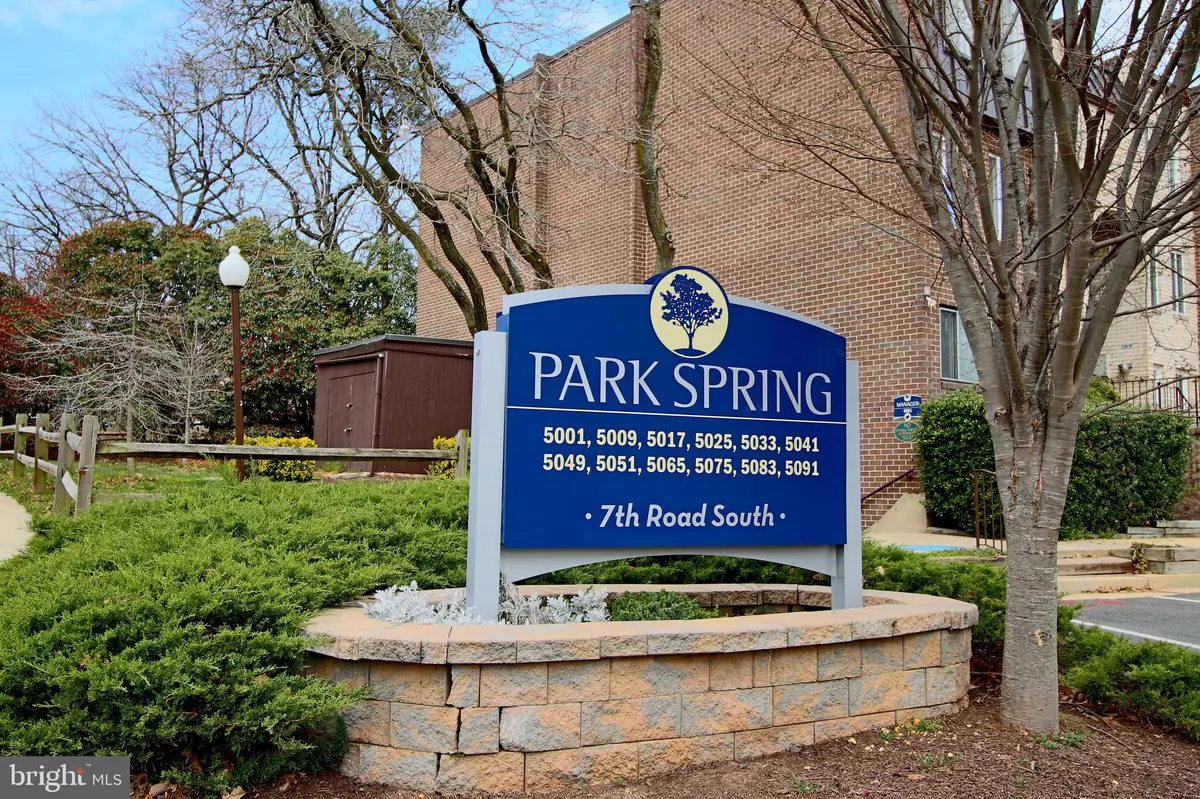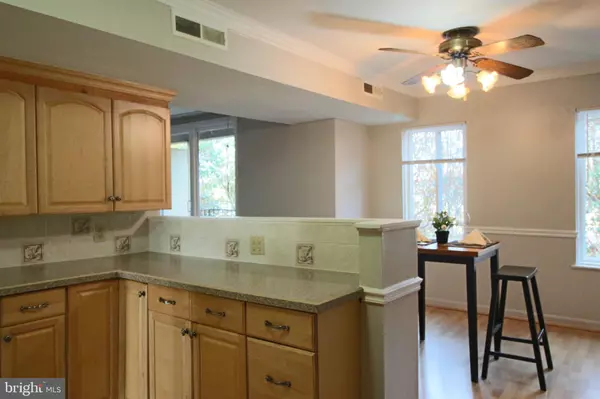$278,000
$285,000
2.5%For more information regarding the value of a property, please contact us for a free consultation.
5091 7TH RD S #102 Arlington, VA 22204
2 Beds
2 Baths
1,063 SqFt
Key Details
Sold Price $278,000
Property Type Condo
Sub Type Condo/Co-op
Listing Status Sold
Purchase Type For Sale
Square Footage 1,063 sqft
Price per Sqft $261
Subdivision Park Spring
MLS Listing ID VAAR146954
Sold Date 06/26/19
Style Traditional
Bedrooms 2
Full Baths 1
Half Baths 1
Condo Fees $501/mo
HOA Y/N N
Abv Grd Liv Area 1,063
Originating Board BRIGHT
Year Built 1969
Annual Tax Amount $2,414
Tax Year 2017
Property Description
Welcome to Park Spring Community a great place to live! This spacious 2 bedroom/1.5 bath condo features large windows, open light-filled living room, dining room and kitchen. New carpets, new in-unit washer/dryer, stainless appliances, chair rails, and crown molding. Relax on your serene tiled balcony overlooking Tyrol Hill Park, or step out to wooded trails, tot lot, basketball courts, and picnic areas. ideally located, Metro/ART bus at your doorstep, quick commute to Pentagon, Ballston, Fort Meyer, DC, and Amazon HQ2. Shopping, restaurants, movies and theatre at nearby Village at Shirlington. Half mile to Arlington Mill Community Center and the booming west end of Columbia Pike. Condo fee includes gas heat/cooking, water. outdoor pool, 1 primary+1 secondary parking passes, & extra storage bin and additional community laundry facilities in lower level of each building (good for the big stuff). Pets allowed under 65 lbs.
Location
State VA
County Arlington
Zoning RA8-18
Direction East
Rooms
Other Rooms Living Room, Dining Room, Bedroom 2, Kitchen, Bedroom 1, Bathroom 1, Bathroom 2
Main Level Bedrooms 2
Interior
Interior Features Carpet, Combination Dining/Living, Dining Area, Kitchen - Island, Primary Bath(s), Pantry, Walk-in Closet(s), Window Treatments
Hot Water Natural Gas
Heating Central
Cooling Central A/C
Equipment Built-In Microwave, Dishwasher, Disposal, Dryer - Electric, Icemaker, Oven/Range - Gas, Refrigerator, Washer
Window Features Replacement,Screens,Vinyl Clad
Appliance Built-In Microwave, Dishwasher, Disposal, Dryer - Electric, Icemaker, Oven/Range - Gas, Refrigerator, Washer
Heat Source Natural Gas
Laundry Dryer In Unit, Washer In Unit, Lower Floor
Exterior
Exterior Feature Balcony
Garage Spaces 1.0
Utilities Available Cable TV Available, Electric Available, Natural Gas Available, Sewer Available, Water Available
Amenities Available Common Grounds, Laundry Facilities, Picnic Area, Pool - Outdoor, Storage Bin
Water Access N
Accessibility None
Porch Balcony
Total Parking Spaces 1
Garage N
Building
Story 1
Unit Features Garden 1 - 4 Floors
Sewer Public Sewer
Water Public
Architectural Style Traditional
Level or Stories 1
Additional Building Above Grade, Below Grade
New Construction N
Schools
Elementary Schools Carlin Springs
Middle Schools Kenmore
High Schools Washington-Liberty
School District Arlington County Public Schools
Others
Pets Allowed Y
HOA Fee Include Common Area Maintenance,Ext Bldg Maint,Gas,Lawn Maintenance,Management,Pool(s),Reserve Funds,Road Maintenance,Sewer,Snow Removal,Trash,Water
Senior Community No
Tax ID 22-001-651
Ownership Condominium
Acceptable Financing Negotiable
Horse Property N
Listing Terms Negotiable
Financing Negotiable
Special Listing Condition Standard
Pets Allowed Size/Weight Restriction
Read Less
Want to know what your home might be worth? Contact us for a FREE valuation!

Our team is ready to help you sell your home for the highest possible price ASAP

Bought with KAREN ALCANTARA • Spring Hill Real Estate, LLC.
GET MORE INFORMATION





