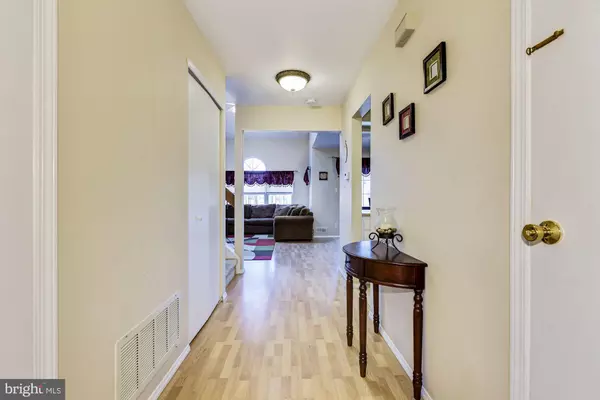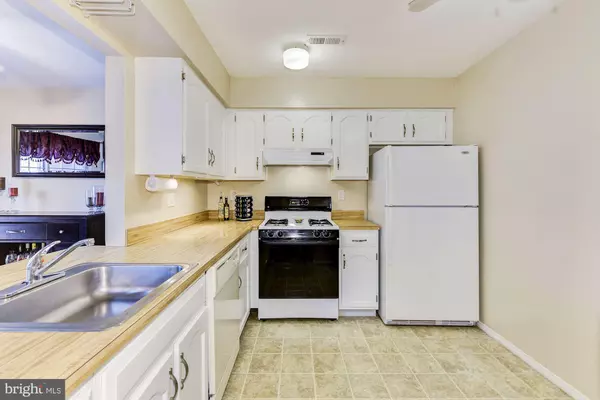$194,000
$205,000
5.4%For more information regarding the value of a property, please contact us for a free consultation.
361 HUTCHINSON RD Mount Laurel, NJ 08054
2 Beds
3 Baths
1,308 SqFt
Key Details
Sold Price $194,000
Property Type Townhouse
Sub Type Interior Row/Townhouse
Listing Status Sold
Purchase Type For Sale
Square Footage 1,308 sqft
Price per Sqft $148
Subdivision Le Club I
MLS Listing ID NJBL324698
Sold Date 06/28/19
Style Contemporary
Bedrooms 2
Full Baths 2
Half Baths 1
HOA Fees $185/mo
HOA Y/N Y
Abv Grd Liv Area 1,308
Originating Board BRIGHT
Year Built 1986
Annual Tax Amount $4,580
Tax Year 2018
Lot Dimensions 0.00 x 0.00
Property Description
Don't miss this lovely 2 Bed, 2.5 Bath townhome. It features an eat-in kitchen with modern white cabinetry. The living room has a cathedral ceiling, skylights, and a beautiful view of the private wooded backyard. The living and dining room feature beautiful laminate flooring. French doors lead from the Dining Room to the back Patio and panoramic woodland views. The Master Suite features a large 10'x10' bathroom with a soaking tub, separate glass door shower, and a vanity with double sinks. It also has a walk-in closet and an additional large closet. No fighting over closet space in this home! This home is close to shopping and accessible to major roads but you'll feel like you're in your own private oasis when enjoying coffee on your beautiful brick patio. Truly the best of both worlds. Book a showing today.
Location
State NJ
County Burlington
Area Mount Laurel Twp (20324)
Zoning RESIDENTIAL
Rooms
Other Rooms Living Room, Dining Room, Bedroom 2, Kitchen, Primary Bathroom
Interior
Interior Features Breakfast Area, Carpet, Ceiling Fan(s), Kitchen - Eat-In, Primary Bath(s), Recessed Lighting, Skylight(s), Stall Shower, Walk-in Closet(s)
Hot Water Natural Gas
Heating Forced Air
Cooling Central A/C
Flooring Carpet, Tile/Brick, Other
Equipment Dishwasher, Disposal, Dryer - Gas, Oven/Range - Gas, Range Hood, Refrigerator, Washer, Water Heater
Furnishings No
Fireplace N
Appliance Dishwasher, Disposal, Dryer - Gas, Oven/Range - Gas, Range Hood, Refrigerator, Washer, Water Heater
Heat Source Natural Gas
Laundry Main Floor
Exterior
Parking Features Garage - Front Entry, Garage Door Opener, Inside Access
Garage Spaces 2.0
Amenities Available None
Water Access N
Roof Type Shingle
Accessibility None
Attached Garage 1
Total Parking Spaces 2
Garage Y
Building
Story 2
Foundation Slab
Sewer Public Sewer
Water Public
Architectural Style Contemporary
Level or Stories 2
Additional Building Above Grade, Below Grade
Structure Type Vaulted Ceilings
New Construction N
Schools
School District Mount Laurel Township Public Schools
Others
HOA Fee Include Common Area Maintenance,Ext Bldg Maint,Lawn Maintenance,Management,Snow Removal,Trash
Senior Community No
Tax ID 24-00602 01-00001-C0361
Ownership Condominium
Security Features Smoke Detector,Security System,Carbon Monoxide Detector(s)
Acceptable Financing Conventional
Listing Terms Conventional
Financing Conventional
Special Listing Condition Standard
Read Less
Want to know what your home might be worth? Contact us for a FREE valuation!

Our team is ready to help you sell your home for the highest possible price ASAP

Bought with Robert Ieradi • BHHS Fox & Roach-Mt Laurel
GET MORE INFORMATION





