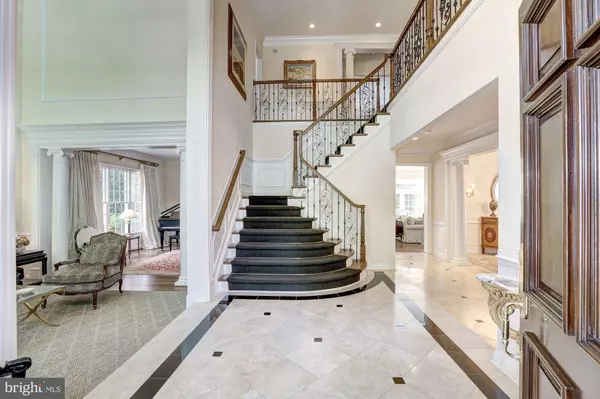$1,350,000
$1,349,000
0.1%For more information regarding the value of a property, please contact us for a free consultation.
10205 FLEMING AVE Bethesda, MD 20814
5 Beds
5 Baths
5,386 SqFt
Key Details
Sold Price $1,350,000
Property Type Single Family Home
Sub Type Detached
Listing Status Sold
Purchase Type For Sale
Square Footage 5,386 sqft
Price per Sqft $250
Subdivision Grosvenor Woods
MLS Listing ID MDMC656726
Sold Date 06/21/19
Style Colonial
Bedrooms 5
Full Baths 4
Half Baths 1
HOA Fees $68/qua
HOA Y/N Y
Abv Grd Liv Area 4,236
Originating Board BRIGHT
Year Built 2002
Annual Tax Amount $12,053
Tax Year 2019
Lot Size 0.309 Acres
Acres 0.31
Property Description
Welcome to 10205 Fleming Avenue! This exquisite home was custom-built by Hemingway Homes in 2002. Sited on a 13,455 square foot lot, this is the largest property in the Grosvenor Woods Community. Ideally located just 0.8 miles to Grosvenor Metro and less than a mile to Wildwood Shopping Center! A gracious entry foyer welcomes visitors to this lovely home. Custom lighting, accentuating the beautiful natural limestone with black granite diamond detail floors, gives this home a classically modern feel. Soaring ceilings, framed entry doors, custom molding and wainscoting throughout are just a few of the beautiful details found inside. The rich Oak hardwood floors were installed onsite and stained in place. The grand staircase features a wrought iron custom railing with wood balusters and handrail and custom carpet runner. The modern kitchen opens to a large family room and offers gourmet stainless steel appliances. The Kraft Maid cabinets feature mullioned glass doors and a center island measuring 51"x74" with neutral granite countertops. The island seats four comfortably. The family room includes a combination gas/wood fireplace that has been covered from hearth to ceiling in the same natural bluestone found at the front entry, giving the room an elegant yet rustic look. The massive mantel was designed and custom built on-site. Built-in surround-sound speakers flank each side of the fireplace. A large butler s pantry with beverage center is a must-have for entertaining on a grand or intimate scale. Upstairs finds four generous-sized bedrooms. The expansive master bedroom has a tray ceiling with built-in surround-sound speakers. Two large walk-in closets and a beautiful, light-filled master bath complete the master suite. Two additional bedrooms share a bath and a fourth bedroom has its own en suite bath. The laundry room is also located on the upper level. The lower level includes another bedroom, full bath and walk-in closet, perfect quarters for an au pair. The great room can easily be configured for use as a media room, a gym or game room. There is an additional closet under the staircase as well as an unfinished storage room easily accessed by two separate entrances. The well-manicured backyard is surrounded by mature trees and landscaping and is very private! The terrace offers a five-foot deep "cocktail pool" (measuring 20'x12') complete with a cascading waterfall. The pool was resurfaced in April 2019. The upper-tier patio provides another area for outdoor entertaining. Exterior accent and landscape lighting was replaced in 2018. The property also includes a lawn irrigation system.
Location
State MD
County Montgomery
Zoning R90
Direction West
Rooms
Other Rooms Living Room, Dining Room, Primary Bedroom, Bedroom 2, Bedroom 3, Bedroom 4, Bedroom 5, Kitchen, Family Room, Foyer, Laundry, Storage Room, Utility Room, Primary Bathroom
Basement Full
Interior
Hot Water Natural Gas
Heating Forced Air, Zoned, Programmable Thermostat
Cooling Central A/C, Zoned, Programmable Thermostat
Flooring Hardwood, Ceramic Tile, Carpet
Fireplaces Number 1
Fireplaces Type Wood
Fireplace Y
Heat Source Natural Gas
Laundry Upper Floor
Exterior
Exterior Feature Deck(s), Patio(s)
Parking Features Garage - Front Entry, Garage Door Opener
Garage Spaces 8.0
Fence Privacy, Wood
Pool In Ground
Water Access N
Roof Type Asphalt,Shingle
Accessibility None
Porch Deck(s), Patio(s)
Attached Garage 2
Total Parking Spaces 8
Garage Y
Building
Lot Description Backs to Trees, Landscaping
Story 3+
Sewer Public Sewer
Water Public
Architectural Style Colonial
Level or Stories 3+
Additional Building Above Grade, Below Grade
Structure Type 2 Story Ceilings,9'+ Ceilings,Dry Wall,Tray Ceilings
New Construction N
Schools
Elementary Schools Ashburton
Middle Schools North Bethesda
High Schools Walter Johnson
School District Montgomery County Public Schools
Others
HOA Fee Include Common Area Maintenance,Management,Snow Removal
Senior Community No
Tax ID 160702858606
Ownership Fee Simple
SqFt Source Assessor
Security Features Security System,Smoke Detector,Carbon Monoxide Detector(s)
Horse Property N
Special Listing Condition Standard
Read Less
Want to know what your home might be worth? Contact us for a FREE valuation!

Our team is ready to help you sell your home for the highest possible price ASAP

Bought with Aret Koseian • Compass
GET MORE INFORMATION





